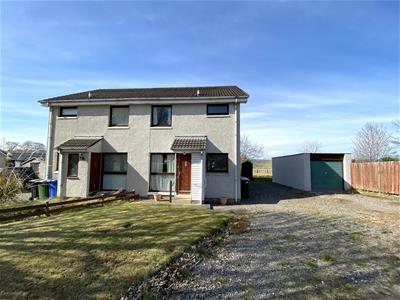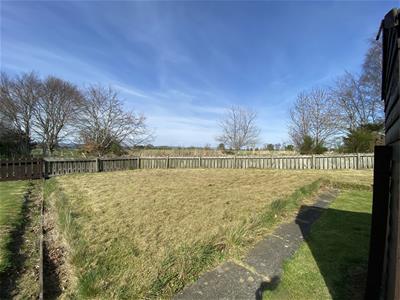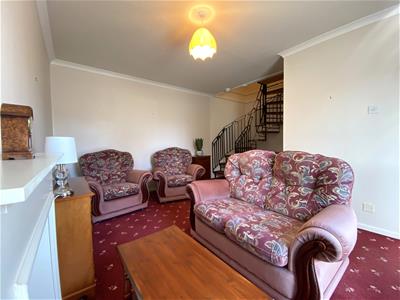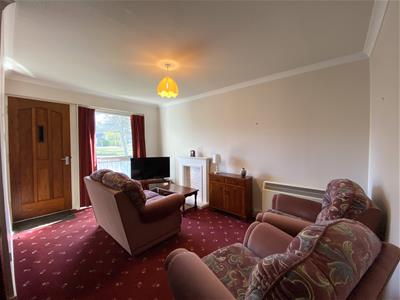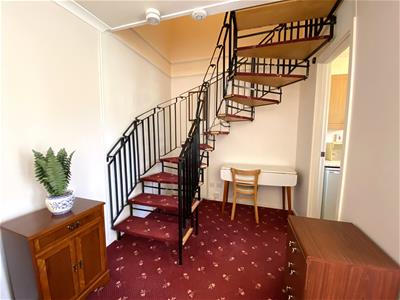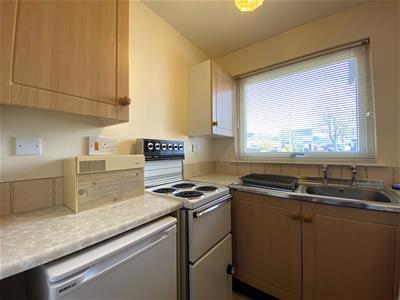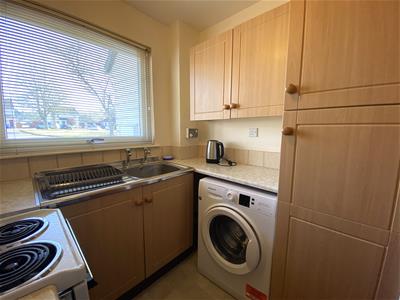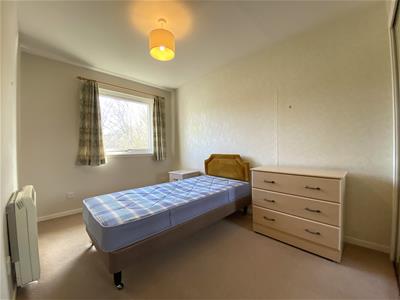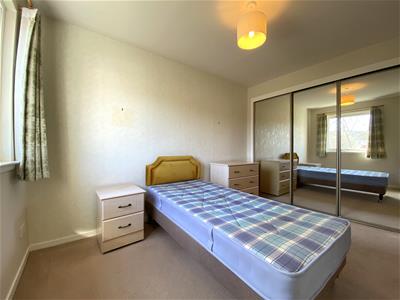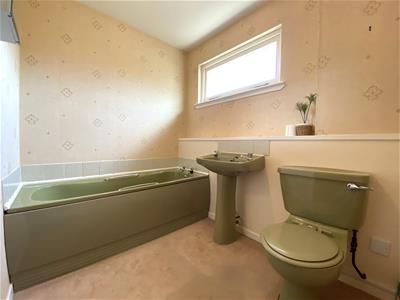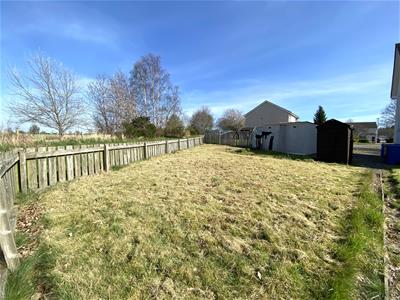
Kintail House, Beechwood Park
Inverness
Inverness-Shire
IV2 3BW
Hazel Avenue, Culloden, Inverness
Fixed Asking Price £110,000 Under Offer
1 Bedroom House - Semi-Detached
- ONE BEDROOM FOUR PLEX
- LOCATED WITHIN A QUIET CUL-DE-SAC
- CLOSE TO SCHOOLS AND LOCAL AMENITIES
- OFF-STREET DRIVEWAY PARKING
- DETACHED SINGLE GARAGE
- REQUIRES A DEGREE OF MODERNISATION
*** NEW REDUCED PRICE, £5K BELOW HOME REPORT VALUE*** This one bedroom four plex is ideally located within walking distance of local amenities. The property, which requires a degree of modernisation and upgrading, benefits from electric heating, double glazing, has ample parking to the side together with a detached garage.
PROPERTY DESCRIPTION
Situated within a quiet cul-de-sac in the popular area of Culloden, this one bedroom four plex is ideally located within walking distance of local amenities. The property, which requires a degree of modernisation and upgrading, benefits from electric heating, double glazing, has ample parking to the side together with a detached garage. This property would be ideal for a first time buyer or buy to let investor. Early viewing is recommended.
LOCATION
The property is located in the popular Culloden area which is an established residential area, approximately 4 miles from the centre of Inverness. The area is serviced by a full range of amenities at nearby Culloden Shopping Centre including doctor's surgery, chemist, general store, butcher and hairdressers. There are further shops at Smithton offering a convenience store and barbers. There is primary schooling nearby at Duncan Forbes primary school and secondary education provided at Culloden Academy. Culloden Academy also has a community leisure centre and swimming pool on site. There are good bus links to the city centre which provides a full range of shops and leisure facilities. There is easy access to the University campus, the A96 and A9 and the property is within commuting distance to Inverness or Nairn.
GARDENS
The garden to the front is predominantly laid to lawn for ease of maintenance with a path leading to the front door. The rear garden, surrounded by timber fencing is also laid to lawn.
ENTRANCE
The front door opens into the lounge.
LOUNGE
4.94 x 4.17 (widest) (16'2" x 13'8" (widest))The lounge is laid with carpet and enjoys a good degree of natural light courtesy of a window to the front elevation. There is space for small dining furniture and a spiral staircase proceeds to the first floor landing. Access to the kitchen is provided off the lounge.
KITCHEN
2.01 x 1.84 (6'7" x 6'0")The kitchen is fitted with a combination of floor based and wall mounted units with worktop, stainless steel sink with drainer, freestanding electric cooker, under worktop fridge and washing machine. Laid with vinyl flooring.
FIRST FLOOR LANDING
Access is provided to the bedroom, bathroom and storage cupboard containing the hot water tank. Access is also provided to the loft space via a ceiling hatch.
BEDROOM
3.45 x 2.46 (11'3" x 8'0")This bright double bedroom has triple integrated wardrobes with sliding mirrored doors with hanging rail and shelving, providing ample storage.
BATHROOM
2.37 x 1.86 (7'9" x 6'1")The bathroom is furnished with a WC, wash hand basin and bath. Carpet.
HEATING
Electric storage heating.
GLAZING
Double glazed.
PARKING
Off street driveway parking. Detached garage.
COUNCIL TAX BAND - B
EPC BAND - D
SERVICES
Mains water, drainage, electricity, telephone and TV points.
EXTRAS INCLUDED
All fitted carpets, floor coverings, light fixtures, window fittings, curtains, blinds, freestanding electric cooker, washing machine and fridge.
VIEWING ARRANGEMENTS
Viewing is through Innes and Mackay Property department (01463) 251200.
Although these particulars are thought to be materially correct their accuracy cannot be guaranteed and they do not form part of any contract.
Property data and search facilities supplied by www.vebra.com
