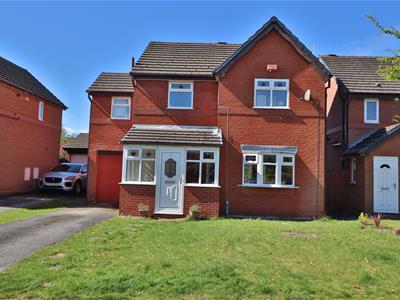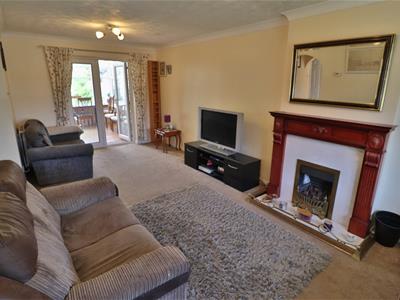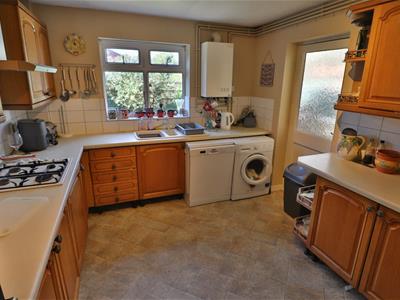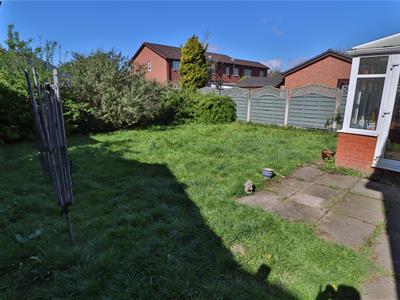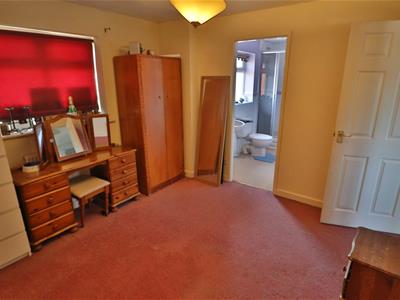
Howell and Wall
Tel: 01925 417091
722 Knutsford Road
Latchford
Warrington
Cheshire
WA4 1JW
Mottram Close, Grappenhall, Warrington
Offers In Excess Of £360,000 Sold (STC)
4 Bedroom House - Detached
- DETACHED FAMILY HOME
- FOUR BEDROOMS
- SOME UPDATING REQUIRED
- OPEN PLAN LOUNGE/DINING ROOM
- STUDY
- ENSUITE TO MASTER BEDROOM
- CONSERVATORY
- FRONT AND REAR PARKING, DRIVEWAY PARKING, SINGLE GARAGE
- POPULAR LOCATION
- VIEWING HIGHLY RECOMMENDED
DETACHED FAMILY HOME, FOUR BEDROOMS, OPEN PLAN LOUNGE/DINING ROOM, STUDY, CONSERVATORY, ENSUITE TO MASTER BEDROOM, SOME UPDATING REQUIRED, FRONT AND REAR GARDENS, DRIVEWAY PARKING, SINGLE GARAGE, POPULAR LOCATION, VIEWING HIGHLY RECOMMENDED.
We are delighted to offer for purchase this detached property which is situated in a popular location and offers excellent family accommodation. In need of some updating the accommodation comprises: Entrance porch, entrance hallway, cloakroom/w.c, open plan lounge/dining room, study, conservatory, kitchen, first floor landing, master bedroom with ensuite shower room, three further bedrooms and a bathroom/w.c. Externally the property has front and rear gardens, driveway parking and an integral single garage. Viewing highly recommended.
ENTRANCE PORCH
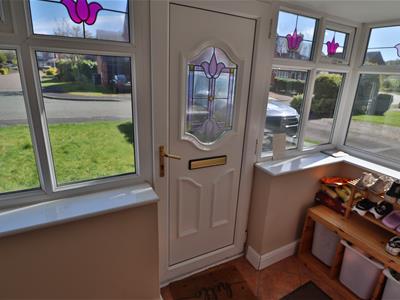 Accessed via a Upvc double glazed front door, Upvc double glazed windows, ceramic tiled floor.
Accessed via a Upvc double glazed front door, Upvc double glazed windows, ceramic tiled floor.
ENTRANCE HALLWAY
With stairs leading to the first floor accommodation.
CLOAKROOM/W.C
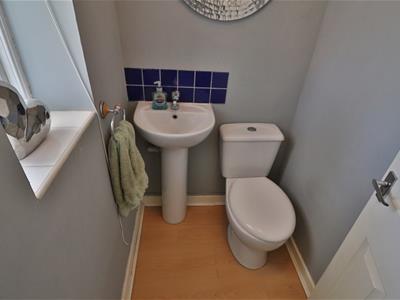 Fitted with a low level w.c and pedestal wash hand basin with tiled splash back, Upvc double glazed window to the front elevation.
Fitted with a low level w.c and pedestal wash hand basin with tiled splash back, Upvc double glazed window to the front elevation.
OPEN PLAN LOUNGE/DINING ROOM
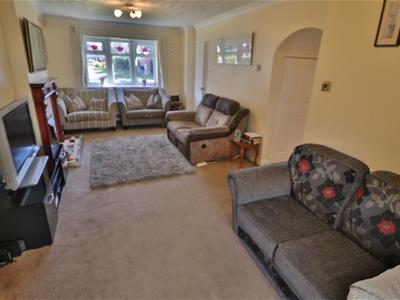 Open plan lounge/dining room with French doors leading to the conservatory, feature fireplace with "Living Flame" gas fire, coved ceiling, Upvc double glazed window to the front elevation, archway leading to the study and under stairs storage area.
Open plan lounge/dining room with French doors leading to the conservatory, feature fireplace with "Living Flame" gas fire, coved ceiling, Upvc double glazed window to the front elevation, archway leading to the study and under stairs storage area.
STUDY
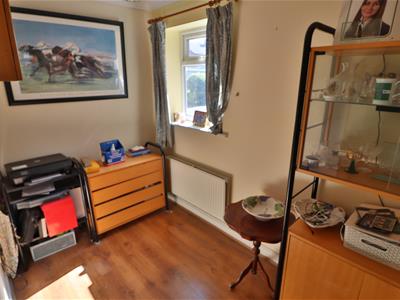 With a Upvc double glazed window to the side elevation, coved ceiling, wood laminate flooring.
With a Upvc double glazed window to the side elevation, coved ceiling, wood laminate flooring.
CONSERVATORY
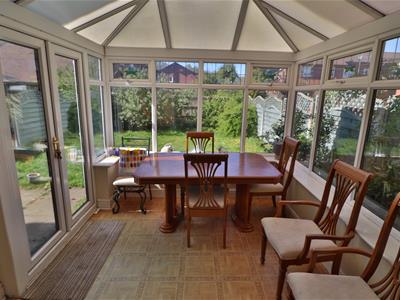 Upvc double glazed conservatory with French doors leading to the rear garden, access door to the kitchen.
Upvc double glazed conservatory with French doors leading to the rear garden, access door to the kitchen.
KITCHEN
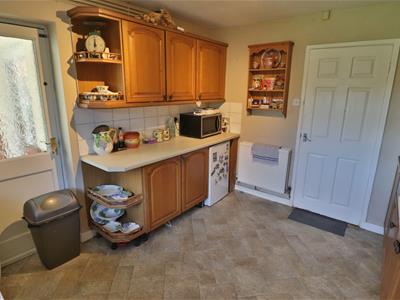 Fitted with a range of wall and base units incorporating a 1 1/2 bowl sink unit with mixer tap, built in double oven and gas hob with extractor above, plumbed for a dishwasher and washing machine, part tiled walls, Upvc double glazed window to the rear elevation, access door leading to the conservatory.
Fitted with a range of wall and base units incorporating a 1 1/2 bowl sink unit with mixer tap, built in double oven and gas hob with extractor above, plumbed for a dishwasher and washing machine, part tiled walls, Upvc double glazed window to the rear elevation, access door leading to the conservatory.
FIRST FLOOR LANDING
Loft access.
MASTER BEDROOM
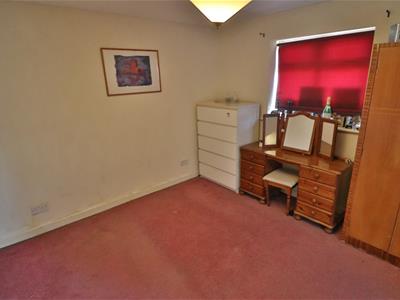 With a Upvc double glazed window to the front elevation, coved ceiling, access door to the ensuite shower room.
With a Upvc double glazed window to the front elevation, coved ceiling, access door to the ensuite shower room.
ENSUITE SHOWER ROOM
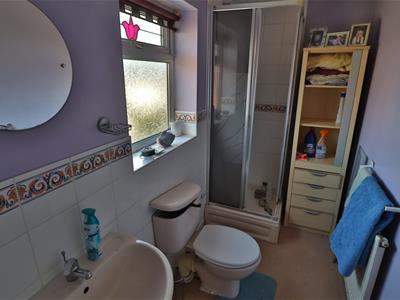 Fitted with a low level w.c, pedestal wash hand basin and corner shower enclosure, part tiled walls, Upvc double glazed window to the front elevation.
Fitted with a low level w.c, pedestal wash hand basin and corner shower enclosure, part tiled walls, Upvc double glazed window to the front elevation.
BEDROOM TWO
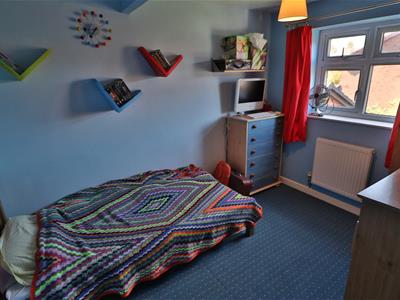 With a Upvc double glazed window to the rear elevation.
With a Upvc double glazed window to the rear elevation.
BEDROOM THREE
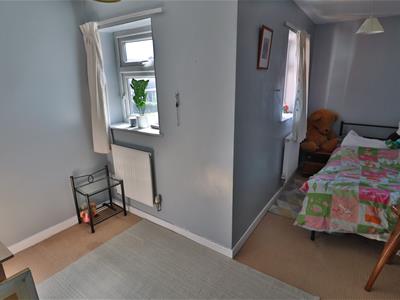 L shaped with dual aspect Upvc double glazed windows, coved ceiling.
L shaped with dual aspect Upvc double glazed windows, coved ceiling.
BEDROOM FOUR
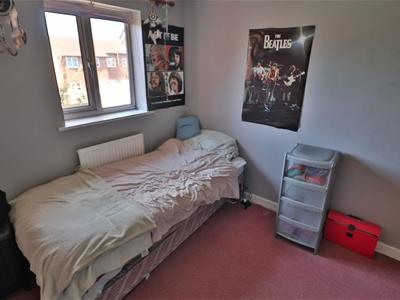 With a Upvc double glazed window to the rear elevation.
With a Upvc double glazed window to the rear elevation.
BATHROOM/W.C
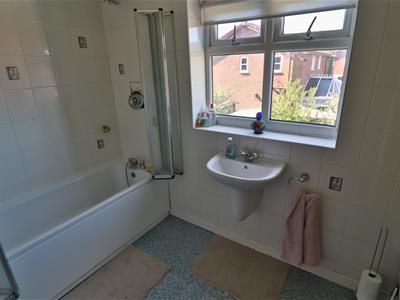 Fitted with a low level w.c, wall mounted wash hand basin with mixer tap and panelled bath, tiled walls, Upvc double glazed window to the rear elevation.
Fitted with a low level w.c, wall mounted wash hand basin with mixer tap and panelled bath, tiled walls, Upvc double glazed window to the rear elevation.
OUTSIDE
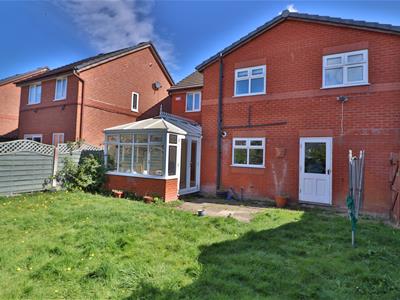 Externally the property has garden areas to the front and rear elevations, driveway parking and an integral single garage with up and over door and rear door access.
Externally the property has garden areas to the front and rear elevations, driveway parking and an integral single garage with up and over door and rear door access.
Although these particulars are thought to be materially correct their accuracy cannot be guaranteed and they do not form part of any contract.
Property data and search facilities supplied by www.vebra.com
