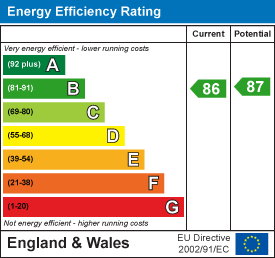
22 High Street
Shefford
Bedfordshire
SG17 5DG
Hazel Close, Shefford
Price Guide £685,000 Sold (STC)
4 Bedroom House - Detached
We are pleased to present this immaculate, four bedroom, detached family home located in a tucked away position just off the Town Centre. The property boasts a spacious entrance hall, cloakroom, utility room, kitchen with handmade units and granite tops, dining, study, spacious lounge with French doors to garden. Upstairs there are four double bedrooms and two bathrooms. Outside there is a lovely, fully enclosed, south facing rear garden and a double garage.
Entrance Hall
4.7 x 3.08 (15'5" x 10'1")Entrance door, engineered hardwood flooring, radiator, understairs cupboard, stairs leading to first floor.
Cloakroom
White suite comprising of low level w.c, wash hand basin, heated towel rail, window to front with fitted shutter, part tiled walls.
Kitchen
4.09 x 4.09 (13'5" x 13'5")A well fitted, hand made kitchen with a range of base and eye level units with granite top work surfaces, inset stainless steel sink unit with mixer tap, integrated "Neff" appliances including eye level double oven, hob with extractor hood over, coffee machine and combination oven, integrated "Miele" dishwasher, freestanding fridge/freezer, tiled flooring, inset spotlights, windows to rear and side with fitted shutters.
Utility
1.97 x 1.67 (6'5" x 5'5")Fitted base and wall mounted units with granite top work surfaces, plumbing for washing machine, cupboard housing wall mounted boiler, tiled floor, door to rear garden.
Dining Room
3.09 x 3.09 (10'1" x 10'1")Windows to front and side with fitted shutters, Karndean flooring, radiator.
Study
2.98 x 1.89 (9'9" x 6'2")Window to front with fitted shutters, radiator.
Lounge
5.29 x 4.08 (17'4" x 13'4")A spacious room with French doors to garden, two windows to rear with fitted shutters, engineered wood flooring, radiator, fire place with stone surround and "Clearview" log burning stove.
Landing
Airing cupboard housing hot water tank and shelving, radiator, access to boarded loft space with light.
Master Bedroom
4.08 x 4.08 (13'4" x 13'4")Window to rear with fitted shutters, inset spotlights, large range of fitted handmade bedroom furniture, door to:-
En-suite
3.05 x 1.6 (10'0" x 5'2")Large walk in shower enclosure with fully tiled walls and Mira Bluetooth shower with rainfall showerhead, heated towel rail, low level w.c, wall mounted basin, tiled floor with underfloor heating, tiled walls, inset spotlights, window to rear.
Bedroom Two
3.09 x 3.08 (10'1" x 10'1")Window to front with fitted shutters, radiator.
Bedroom Three
3.59 x 2.98 (11'9" x 9'9")Windows to front and side with fitted shutters, radiator, inset spotlights.
Bedroom Four
3.59 x 2.98 (11'9" x 9'9")Windows to rear and side, radiator, inset spotlights.
Bathroom
White suite comprising of freestanding bath, fully tiled shower cubicle with Aqualisa power shower, low level w.c and, wash hand basin in vanity units, tiled floor, fully tiled walls, heated towel rail, inset spotlights, window to front with fitted shutters.
Front Garden
Block paved driveway leading to double garage. Low maintenance area laid to decorative stone.
Double Garage
Two up and over doors, power and light, eave storage space, electric car charging point. Left hand garage door electrically operated.
Rear Garden
A good sized, fully enclosed, south facing rear garden with a paved paved patio area with Canadian cedarwood pergola, steps down onto composite decking leading to additional seating area with paved patio, cedarwood greenhouse, additional fully enclosed lawned garden with large paved patio, outside tap, external lighting and electric sockets.
Agents Notes
Freehold.
Council tax band F.
5KW solar panels on the feed in tariff(fit) installed with 5kw battery.
ADT alarm.
ADT CCTV.
Energy Efficiency and Environmental Impact

Although these particulars are thought to be materially correct their accuracy cannot be guaranteed and they do not form part of any contract.
Property data and search facilities supplied by www.vebra.com























