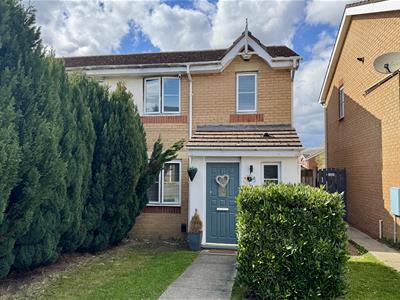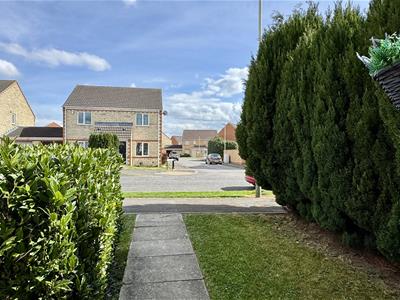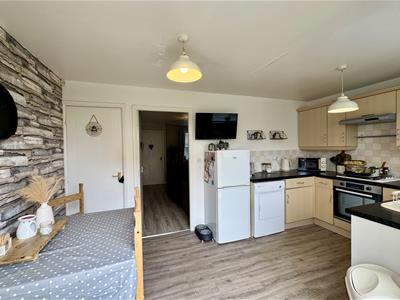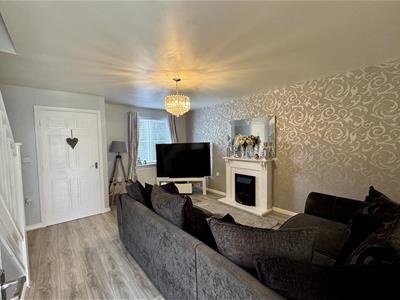
2 Union Square
Central Park
Darlington
County Durham
DL1 2GL
Chestnut Drive, Darlington, DL1 4RR
Offers in the region of £130,000 Sold (STC)
3 Bedroom House - Semi-Detached
- Moorfields development, conveniently placed within easy reach to local shops and amenities
- Competitively priced, and brought to the market with 'No onward chain'
Located on the popular Moorfields development in the Eastbourne area of Darlington, this charming end-terrace house on Chestnut Drive presents an excellent opportunity for first-time buyers, families, or as an investment opportunity. The property boasts three bedrooms, a ground floor Cloak/WC, and a good size reception room & dining kitchen offering a welcoming atmosphere, perfect for relaxation or entertaining guests.
The home is competitively priced in todays market, ensuring great value in a excellent location. A notable advantage of this property is the driveway and single garage located at the rear, providing convenient parking.
Residents will appreciate the easy access to Darlington's vibrant town centre and the train station, making commuting and local amenities readily available.
Ground floor
Entrance lobby, Cloak/WC, lounge with open spindle balustrade leading to the first floor, light and airy dining kitchen with French doors to the garden.
First floor
Landing opening to a bathroom with white suite and three bedrooms, two doubles and a single.
Externally
The home is nicely sat back enjoying gardens to front and rear. the rear garden of particular interest having a West aspect. Also to the rear, in a separate block is a driveway and single garage.
Please note:
Council tax Band - B
Tenure - Freehold
Total sq ft to be considered guide only.
Estates 'The Art of Property'
Professional Estate Agents, selling homes across Darlington, Newton Aycliffe, Teesside & North Yorkshire with creative & inviting marketing strategies! Property appraisals available 7 days a week!
Disclaimer:
These particulars have been prepared in good faith by the selling agent in conjunction with the vendor(s) with the intention of providing a fair and accurate guide to the property. They do not constitute or form part of an offer or contract nor may they be regarded as representations, all interested parties must themselves verify their accuracy. No tests or checks have been carried out in respect of heating, plumbing, electric installations, or any type of appliances which may be included.
Principal Elevation
Entrance Lobby
Cloak/WC
Lounge
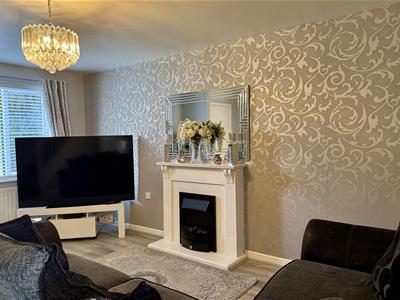 4.44 max x 4.75 max (14'6" max x 15'7" max)
4.44 max x 4.75 max (14'6" max x 15'7" max)
Dining Kitchen
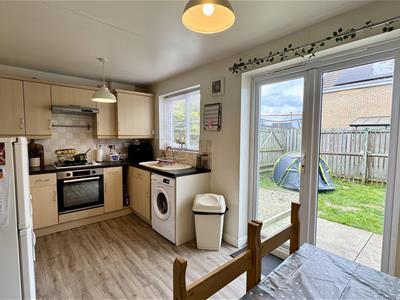 4.44 x 2.54 (14'6" x 8'3")
4.44 x 2.54 (14'6" x 8'3")
First Floor Landing
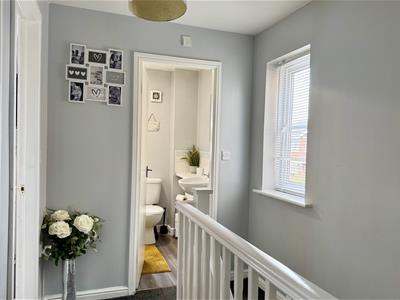
Principal Bedroom
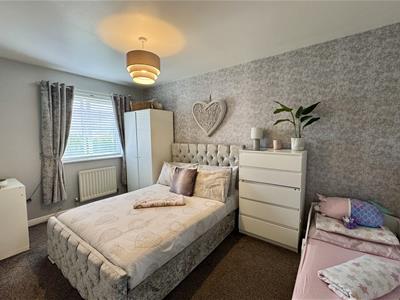 2.58 x 4.08 (8'5" x 13'4")
2.58 x 4.08 (8'5" x 13'4")
Second Bedroom
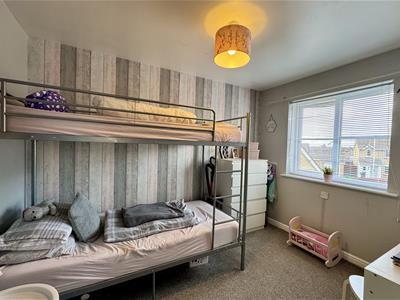 2.58 x 3.22 (8'5" x 10'6")
2.58 x 3.22 (8'5" x 10'6")
Third Bedroom
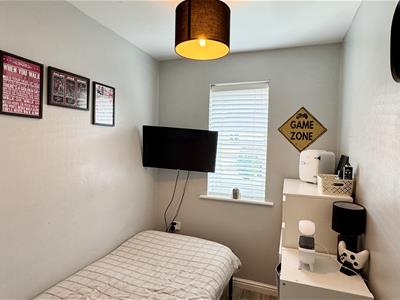 1.79 x 2.21 (max 3.11) (5'10" x 7'3" (max 10'2"))
1.79 x 2.21 (max 3.11) (5'10" x 7'3" (max 10'2"))
Bathroom
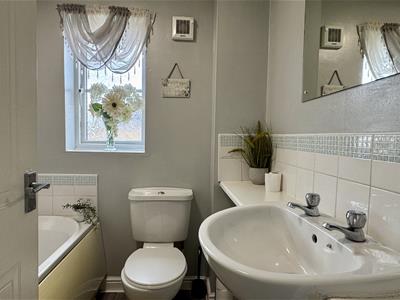 1.86 x 1.71 (6'1" x 5'7")
1.86 x 1.71 (6'1" x 5'7")
Rear Garden
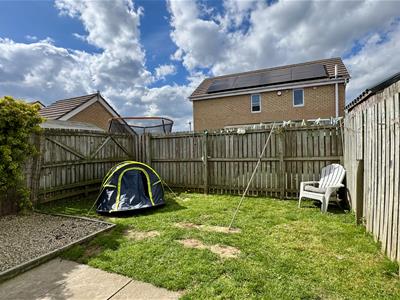
Garage
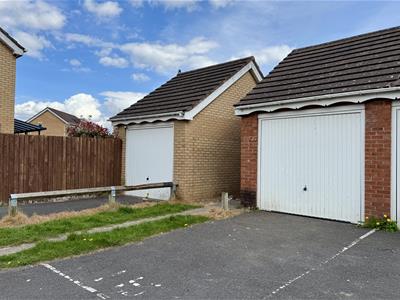
Energy Efficiency and Environmental Impact

Although these particulars are thought to be materially correct their accuracy cannot be guaranteed and they do not form part of any contract.
Property data and search facilities supplied by www.vebra.com
