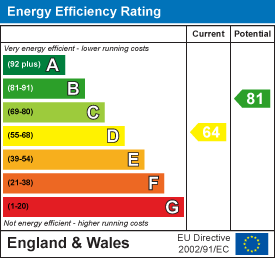
35 Church Street
Enfield
Middlesex
EN2 6AJ
Ladysmith Road, Enfield
Offers In Excess Of £600,000
4 Bedroom House - Terraced
- Close Proximity To Enfield Town Shopping Centre And Transport Facilities
- First Floor Four Piece Bathroom Suite
- South Easterly Facing Rear Garden
- Four Bedroom Mid Terrace House
- Ground Floor W.C
- Off Street Parking
- Extended To Rear
- Popular Location
- Loft Conversion
- Call Now
This delightful four-bedroom mid-terrace house located on the charming Ladysmith Road in Enfield, offers a perfect blend of comfort and convenience. The property boasts a spacious reception room, ideal for family gatherings or entertaining guests. The well-designed layout includes a ground floor W.C and a family bathroom on the first floor, ensuring ample facilities for a busy household.
One of the standout features of this home is the loft extension, which provides additional living space that can be tailored to your needs, whether as a bedroom, office, or playroom. The rear extension enhances the living area, creating a bright and airy atmosphere that is perfect for modern living.
The south-easterly facing rear garden is a lovely outdoor space, perfect for enjoying the sunshine or hosting summer barbecues. With parking available for one vehicle, this property offers practicality in a bustling area.
Situated in close proximity to Enfield Town Shopping Centre, residents will benefit from a variety of shops, cafes, and amenities right on their doorstep. Additionally, excellent transport links make commuting to central London and beyond a breeze.
This property is an ideal choice for families or professionals seeking a spacious home in a vibrant community. With its thoughtful extensions and prime location, it presents a wonderful opportunity to create lasting memories in a welcoming environment.
Porch
Tiled floor and double wooden doors leading to hallway.
Hallway
Laminate wood flooring, radiator, stairs leading to first floor landing and door leading to lounge.
Lounge
8.10m x 4.67m (max) (26'7" x 15'4" (max))Double glazed bay window to front aspect, feature cast iron fireplace with wooden surround, three radiators, laminate wood flooring, under stair storage cupboard, door leading to W.C and archway leading to kitchen.
W.C
Low flush W.C, wash hand basin with mixer tap, storage cupboard, laminate flooring, tiled walls and radiator.
Kitchen
5.11m x 2.13m (16'9" x 7'0")Double glazed window to rear aspect, double glazed sliding door leading to rear garden, eye and base level units with roll top work surfaces, one and a half bowl sink with mixer tap and drainer unit, fitted oven with gas hob and extractor hood, space for fridge/freezer and washing machine, integrated dishwasher, fitted under counter fan heater, spotlights, laminate wood flooring and part tiled walls.
First Floor Landing
Doors leading to all rooms and stairs leading to second floor landing.
Bedroom One
4.37m x 3.94m (14'4" x 12'11")Double glazed window to front aspect, radiator and ceiling fan.
Bedroom Two
3.63m x 3.61m (11'11" x 11'10")Double glazed window to rear aspect, laminate wood flooring, radiator and ceiling fan.
Bedroom Three
2.77m (max) x 1.78m (9'1" (max) x 5'10")Double glazed window to front aspect, radiator and airing cupboard.
Bathroom
Double glazed window to rear aspect, four piece suite comprising of shower cubicle, panel enclosed whirlpool bath with mixer tap and shower attachment, low flush W.C, pedestal wash hand basin with pillar taps, heated towel rail, spotlights, tiled floor and part tiled walls.
Second Floor Landing
Velux window and door leading to bedroom four.
Bedroom Four
5.05m x 4.90m (max) (16'7" x 16'1 (max))(restricted head height) Double glazed window to rear aspect, two Velux windows, under eaves storage cupboards, airing cupboard housing boiler, two radiators and spotlights.
Exterior - Front
Crazy paved pathway and driveway, pebbled area, flower bed borders with various plants, shrubs, trees and bushes.
Exterior - Rear
Part pattern brick paved, rest mainly laid to lawn, flower beds to either side with scattered trees and various shrubs and plants, two timber sheds one with power and lighting.
Lanes Estate Agents Enfield Town Reference Number
ET5246/AX/AX/AX/240425
Energy Efficiency and Environmental Impact

Although these particulars are thought to be materially correct their accuracy cannot be guaranteed and they do not form part of any contract.
Property data and search facilities supplied by www.vebra.com


























