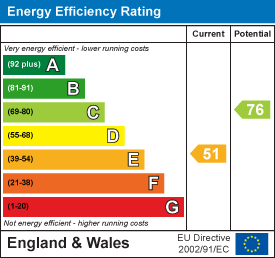Castleman Estate Agents LTD
7 Station Road
Verwood
Dorset
BH31 7PY
Pennys Lane, Cranborne
£525,000
4 Bedroom House - Semi-Detached
- VENDOR SUITED
- Fully Modernised Four Bedroom Family Home
- Stunning Open Plan Kitchen & Dining Room
- Bi-folding Doors From Dining Room To Patio Area
- Large South Facing Garden With Expansive Countryside Views
- Living Complete With Log Burning Stove
- Third Reception Room Ideal For Home Office Or Playroom
- Master Bedroom With Vaulted Ceiling & En Suite Bathroom
- Located In A tranquil Setting With Walks Into Cranborne Chase
- Situated Within Walking Distance To Cranborne Primary & Middle School
VENDOR SUITED - OPEN HOUSE SATURDAY 3RD MAY 10:30-12:00 Please call to register your interest
Nestled in the serene and picturesque village of Cranborne, this spacious 4-bedroom family home on Penny's Lane offers a perfect blend of modern living and country charm. The property is designed with family comfort in mind, featuring a stunning master bedroom with vaulted ceiling & ensuite, offering a private retreat, while three additional generously-sized bedrooms are conveniently served by a family with shower and free standing bath looking out onto the gorgeous countryside views this property has to offer.
The heart of the home is the expansive open-plan kitchen and dining area, a perfect space for family gatherings and entertaining. With large bifold doors that open out to the large south facing garden. This area offers an abundance of natural light and a seamless connection to the outdoors. Whether you're cooking, dining, or relaxing, this space is ideal for modern living.
The cosy lounge complete with wood burning stove provides an inviting space to unwind and relax, offering ample room for both relaxation and entertainment. In addition, the second reception room provides excellent flexibility—it could serve as a fifth bedroom, a home office, or a cozy snug, depending on your family’s needs.
The home also benefits from a convenient downstairs toilet, ideal for guests or family convenience, as well as an integral garage with a utility area, providing plenty of storage and space for laundry tasks. Outside, the property features a large driveway that comfortably accommodates several vehicles, along with a large south facing garden with far reaching, undisturbed country side views perfect for outdoor activities, gardening, or simply enjoying the peaceful surroundings.
Set in a quiet, sought-after location in Cranborne, this property offers a unique opportunity to enjoy village life while being within easy reach of local amenities.
Kitchen/Dining Room
5.3 x 6.77 (17'4" x 22'2")Beautifully modernised open plan kitchen & dining room, the heart of the home and the perfect entertaining space complete with bi-folding doors out onto the large south facing garden with uninterrupted countryside views.
The kitchen has been finished to a high standard with oak work tops, Stoves 5 Ring Induction hob and triple oven, integrated dish washer, and pantry cupboard.
With its split level design this room creates the perfect area for large families & entertaining. The dining area has room for a snug and the Bi-Folds lead out onto the large patio area giving an additional space for al fresco summer dining with the added convenience of being close to the kitchen.
Lounge
4.4 x 4.47 (14'5" x 14'7")The lounge is the perfect area for families to gather together after a busy day or to catch up with friends with the added ambience of the large log burning stove for those chillier evenings.
Second Reception Room
3.13 x 3.33 (10'3" x 10'11")The third reception rooms gives you plenty of option for a home office, play room or fifth bedroom with the added luxury of patio doors leading out into the garden.
WC
1.4 x 1.5 (4'7" x 4'11")
Integral Garage
3.25 x 4.9 (10'7" x 16'0")Integral garage with space for a utility area
Master Bedroom
3.1 x 4.7 (10'2" x 15'5")A luxury master bedroom with vaulted ceiling and gorgeous views looking out onto the beautiful Cranborne countryside.
En-Suite
1.7 x 1.7 (5'6" x 5'6")En Suite with shower & WC
Bedroom Two
4.3 x 3.0 (14'1" x 9'10")Large double bedroom with built in wardrobe.
Bedroom Three
2.8 x 3.4 (9'2" x 11'1")Large third double bedroom with countryside views.
Bedroom Four
3.1 x 2.5 (10'2" x 8'2")
Bathroom
2.5 x 3.2 (8'2" x 10'5")Boutique style family bathroom with free standing bath looking out onto those gorgeous views, shower, WC and handwash basin with built in vanity cupboards
Garden
Large South facing garden with large patio area
Energy Efficiency and Environmental Impact

Although these particulars are thought to be materially correct their accuracy cannot be guaranteed and they do not form part of any contract.
Property data and search facilities supplied by www.vebra.com
















