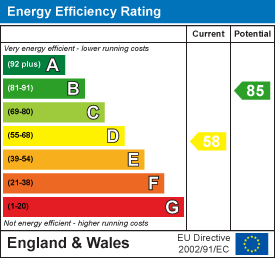
37 Princes Crescent
Morecambe
Lancashire
LA4 6BY
Cumberland View, Lancaster
£210,000
3 Bedroom House - Mid Terrace
- Terraced Property
- Three Bedrooms
- Two Reception Rooms
- Fitted Kitchen
- Three Piece Bathroom
- Enclosed Rear Yard
- On Street Parking
- Freehold
- Council Tax Band: A
- EPC Rating: D
Nestled in the tranquil setting of Cumberland View, Lancaster, this charming mid terrace house offers a delightful retreat from the hustle and bustle of everyday life. With its private location, the property is situated away from the road, ensuring peace and quiet for its residents.
The house features a well-appointed reception room with log burner that provides a warm and inviting space for relaxation and entertainment. Additionally, there are three generously sized double bedrooms, perfect for accommodating family or guests. The versatility of the property is further enhanced by a second reception room, which can be utilised as a study or a dining area, catering to your personal needs and lifestyle.
One of the standout features of this home is the stunning views that can be enjoyed from various vantage points within the property. Whether you are sipping your morning coffee or unwinding in the evening, the picturesque surroundings will surely enhance your living experience.
In summary, this mid terrace house on Cumberland View presents an excellent opportunity for anyone looking to settle in Lancaster. With its spacious bedrooms, versatile reception areas, and serene environment, it is a perfect blend of comfort and charm. Do not miss the chance to make this lovely property your new home.
Ground Floor
Reception Room One
3.61m x 3.51m (11'10 x 11'6)UPVC entrance door, UPVC double glazed window, central heating radiator, coving, multi fuel log burner, flagged hearth, storage cupboard, laminate flooring and door to kitchen.
Kitchen
3.40m x 2.34m (11'2 x 7'8)UPVC double glazed window, central heating radiator, wall and base units, laminate worktops, integrated oven, four ring electric hob, extractor hood, tiled splash back, composite sink with draining board and mixer tap, space for fridge freezer, under unit lighting, laminate flooring, stairs to first floor and open access to reception room two.
Reception Room Two
3.48m x 1.65m (11'5 x 5'5)UPVC double glazed window, central heating radiator and UPVC door to rear.
First Floor
Landing
Stairs to second floor and doors to bedroom one and bathroom.
Bedroom One
3.71m x 3.51m (12'2 x 11'6)UPVC double glazed window, central heating radiator, cast iron feature fireplace and original wood floorboards.
Bathroom
2.36m x 1.88m (7'9 x 6'2)UPVC double glazed frosted window, electric towel rail, dual flush WC, vanity top wash basin, panel bath with mixer tap and direct feed rainfall shower with rinse head over, part tiled elevation and laminate flooring.
Second Floor
Landing
Doors to two bedrooms.
Bedroom Two
3.20m x 2.79m (10'6 x 9'2)UPVC double glazed window, central heating radiator and exposed beams.
Bedroom Three
3.02m x 2.31m (9'11 x 7'7)Velux window, central heating radiator, fitted shelving and exposed beams.
External
Front
Decking, paving and mature shrubs.
Rear
Enclosed yard, artificial lawn and gated access to rear.
Energy Efficiency and Environmental Impact

Although these particulars are thought to be materially correct their accuracy cannot be guaranteed and they do not form part of any contract.
Property data and search facilities supplied by www.vebra.com



























