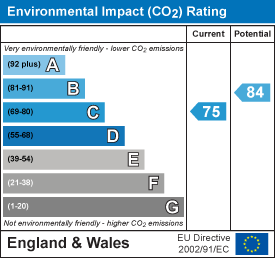
Home 2 Sell
Tel: 01332 293 469
Fax: 0
14 St Peters Churchyard
Derby
Derbyshire
DE1 1RF
Dere Croft, Borrowash, Derby
Per Calendar Month £1,950 p.c.m. To Let
5 Bedroom House - Detached
- Five Bedroomed Detached Property
- Double Garage And Parking
- Lounge/Dining Kitchen, Dining Room and Utility, Study, Downstairs WC
- Master Bedroom With En-Suite
- Dressing Room Off the Master
- Cul-De-Sac Location
- Off Road Parking For Several Vehicles
Home2Sell Lettings are offering to let this superbly presented Five Bedroom Detached Family Home set in a quiet cul de sac location. Borrowash is conveniently located close to the A52 making it within easy commuting distance to both Derby and Nottingham as well as the main motorway network and East Midlands International Airport. The property provides spacious accommodation throughout and in brief comprises: Entrance Hallway, Cloakroom WC, Study, Lounge, Dining Room, Dining Kitchen and Utility Room. To the first floor the property has Five Bedrooms, the Master Bedroom having an En Suite Shower Room. There is also a Fitted Dressing Room and a Family Bathroom. Outside the property benefits from gardens to the front and rear, Double Garage and generous Driveway providing off road parking for several vehicles. VIEWING ESSENTIAL..
Entrance Hallway
Having Karndean style flooring throughout with alarm system control panel, central heating radiator, ceiling light, telephone socket, PVCu window to front elevation and door leading to useful under stairs storage cupboard. Further doors lead off into..
Cloakroom WC
Appointed with a built in toilet and sink unit having button flush. Recessed lighting, central heating radiator, extractor fan and PVCu window with opaque glass to side elevation.
Study
3.63m x 2.10mHaving Karndean style flooring, ceiling light, central heating radiator and PVCu double glazed window to side elevation.
Lounge
5.70m x 3.83mHaving PVCu double glazed french doors to rear elevation providing views and access into the rear garden. Two ceiling lights, two central heating radiators and feature decorative fireplace with inset electric fire.
Dining Room
4.27m (max into bay) x 3.83mDouble doors lead into Dining Room having PVCu double glazed window built into walk in bay to front elevation, ceiling light and central heating radiator.
Dining Kitchen
5.39m (max) x 4.13m (max)Appointed with a range of matching black high gloss wall, base and drawer units having roll edge work surfaces, inset sink unit, four ring gas hob with matching splash back, extractor over and double oven built under. Integrated fridge /freezer and dishwasher. Karndean style flooring, recessed lighting, central heating radiator and 2 double glazed PVCu windows to rear elevation providing views into the garden. Door off into..
Utility Room
2.20m (max) x 1.54m (max)Having built in sink unit with roll edge work surfaces and space and plumbing for washing machine and dryer. Recessed lighting, central heating radiator, extractor fan, wall mounted central heating boiler and entrance door to side elevation.
First Floor Landing
Having stairs leading to first floor, PVCu double glazed window to side elevation and doors leading off into..
Master Bedroom
3.88m (max) x 3.24m (max to wardrobes)Having PVCu double glazed window to rear elevation, ceiling light, central heating radiator and built in wardrobes. Door leading off into..
En Suite Shower Room
Appointed with built in sink unit and WC with button flush, walk in shower enclosure with mixer shower. Recessed lighting, heated towel rail, extractor fan, vinyl flooring and PVCu double glazed window with opaque glass to side elevation.
Bedroom Two
3.63m x 3.60m (max)Having PVCu double glazed window to side elevation, ceiling light, central heating radiator and built in wardrobes.
Bedroom Three
3.25m (max) x 3.14m (extending)Having PVCu double glazed window to rear elevation, ceiling light, central heating radiator and built in wardrobes.
Bedroom Four
3.51m x 2.22mHaving PVCu double glazed window to rear elevation, ceiling light and central heating radiator.
Bedroom Five
2.79m x 2.63mHaving PVCu double glazed window to rear elevation, ceiling light and central heating radiator.
Dressing Room
Appointed with a range of fitted units, ceiling light, central heating radiator and PVCu double glazed window to rear elevation.
Family Bathroom
Appointed with a three piece suite comprising: panelled bath with mixer shower and shower screen, built in sink unit and WC with button flush. Recessed lighting, heated towel rail, shaver point, extractor fan and PVCu window with opaque glass to side elevation.
Double Garage
To the front elevation the property has a double garage with remote doors,
Outside
Outside the to the front elevation the property has a block paved driveway with surrounding shrub borders and lawn. To the rear elevation the enclosed garden is mainly laid to lawn with shrub borders and patio area.
Energy Efficiency and Environmental Impact


Although these particulars are thought to be materially correct their accuracy cannot be guaranteed and they do not form part of any contract.
Property data and search facilities supplied by www.vebra.com
























