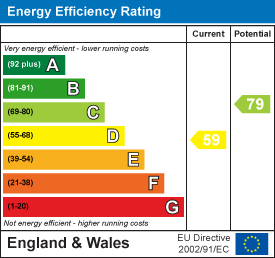
1336 London Road
Leigh-on-Sea
SS9 2UH
* ONE OF THE FINEST CHALKWELL LOCATIONS * Hillway, Chalkwell
Price Guide £800,000 Sold (STC)
4 Bedroom House - Semi-Detached
- Character semi-detached family home
- Four good sized bedrooms
- Sought-after 'Chalkwell Hall Estate' location
- Two reception rooms and a large brick based conservatory
- Four piece family bathroom and a downstairs WC
- Bay fronted lounge with a log burner
- Huge potential to extend to rear, side and in roof S.T.P.
- Moments from Chalkwell Beach, Station and Park
- Leigh Road and Broadway in walking distance
- Chalkwell Hall Junior School Catchment
* £800,000- £850,000 * Positioned in the charming Hillway of Westcliff-on-Sea, this semi-detached family home exudes character and warmth. Situated on a desirable tree-lined road within the esteemed 'Chalkwell Hall' estate, this property offers a perfect blend of comfort and convenience. Boasting four well-proportioned bedrooms, this home is ideal for families seeking space and tranquillity. The two inviting reception rooms provide ample room for relaxation and entertaining, while the large brick-based conservatory invites natural light and offers a lovely view of the delightful rear garden. The four-piece family bathroom is designed for practicality, complemented by a convenient downstairs WC. Externally, the property features a driveway that accommodates two vehicles, along with an attached garage for additional storage or parking needs. The rear garden is a serene retreat, perfect for enjoying sunny afternoons or hosting gatherings. Location is key, and this home does not disappoint. With Chalkwell Beach and Station just a stone's throw away, residents can enjoy the coastal lifestyle while benefiting from excellent transport links. Additionally, the vibrant Leigh Road and Broadway are within a short walking distance, offering a variety of shops, cafes, and amenities. This beautiful family home is a rare find in a sought-after area, making it an excellent opportunity for those looking to settle in a welcoming community. Don't miss the chance to make this charming property your own.
Frontage
Paved driveway for two vehicles, side access to the rear garden, access to the garage, plant and shrub borders. access to:
'L' Shaped Entrance Hallway
4.981m x 2.276m (16'4" x 7'5" )Coved ceiling, plate racks, original solid wood entrance door with leadlight stained glass windows, adjacent leadlight sidelight windows, carpeted staircase rising to the first floor with understairs storage, storage cupboards, parquet wooden flooring, radiator with a radiator cover, door to:
Lounge
4.924m into the bay x 3.935m (16'1" into the bayCoved ceiling with a ceiling rose, double glazed leadlight bay windows to the front, picture rail, feature fireplace with a wooden surround and a tiled hearth with a log burner, radiator, carpet.
Dining Room
4.553m x 3.329m (14'11" x 10'11" )Coved ceiling with a ceiling rose, picture rail, inset shelf with a chimney breast, recently double glazed bay windows to the rear with a bench seating storage area, laminate flooring, radiator.
Downstairs WC
1.186m x 1.165m (3'10" x 3'9" )Smooth ceiling, obscured double glazed window to the side, low-level WC, wall hung wash basin, lino flooring.
Kitchen
3.881m x 2.867m (12'8" x 9'4" )Smooth ceiling, double glazed windows to the side, white kitchen comprising of; wall and base level units with a roll edge laminate worktop, space for a washing machine, space for a dishwasher, integrated oven and grill, 1.5 stainless steel sink and drainer with a mixer tap, tiled splashback, space for a fried freezer, integrated four ring electric hon with an extractor fan above and a stainless steel splashback, built in shelving, under cabinet lighting, vinyl flooring, doubler doors to:
Brick Based Conservatory
5.351m x 5.023m > 3.808m (17'6" x 16'5" > 12'5")Double glazed windows to the rear, side and front, French doors to the rear leading out to the garden, single door to the front leading out to the side access and the back of the garage, two radiators, vinyl flooring. PLEASE NOTE: the vendors have changed the roof of the conservatory, which now means it is cooler in thee summer and warmer in the winter allowing more use throughout the year.
First Floor Landing
Picture rails, loft access, storage cupboard, carpet.
Bedroom One
4.997m into the bay x 3.990m (16'4" into the bay xCoved ceiling, picture rails, double glazed leadlight bay windows to the front, two radiators, range of fitted wardrobes, carpet.
Bedroom Two
3.875m x 3.241m (12'8" x 10'7" )Coved ceiling, leadlight double glazed windows to the rear overlooking the garden, radiator, carpet, picture rails.
Bedroom Three
2.883m x 2.208m (9'5" x 7'2")Smooth ceiling with a pendant light, picture rails, radiator, leadlight double glazed window to the rear overlooking the garden, carpet.
Bedroom Four
2.649m x 2.525m (8'8" x 8'3" )Picture rails, leadlight double glazed windows to the front, radiator, carpet.
Family Bathroom
2.615m x 1.764m (8'6" x 5'9")Smooth ceiling, obscured leadlight double glazed window to the side, corner shower with a drenched head, roll edge bath with a shower attachment, low-level WC, vanity unit wash basin, chrome towel rail, patterned tiled floor, part tiled walls.
Rear Garden
Commences with a patio area with the remainder laid to lawn, raised decking area to the very rear with tree and shrub and flower borders, outside power points, outside tap.
Attached Garage
4.815m x 2.321m (15'9" x 7'7" )Solid wood double doors to the front, power, light, concrete base, wooden door to the rear giving access garden and the conservatory.
Agents Notes:
The dated boiler has been recently replaced to a combination boiler heating system. Ridge tiles have been renewed on the roof. Interior insulation lining has been installed on most external walls and there are newly fitted carpets upstairs.
Council tax band: F
Energy Efficiency and Environmental Impact

Although these particulars are thought to be materially correct their accuracy cannot be guaranteed and they do not form part of any contract.
Property data and search facilities supplied by www.vebra.com























