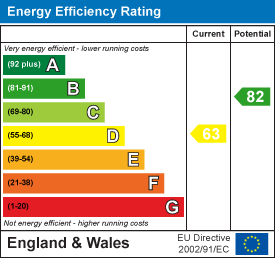
11, Main Road
Hockley
Essex
SS5 4QY
Eastern Road, Rayleigh
Guide Price £900,000
5 Bedroom House - Detached
- Five Bedroom Detached House
- Part Exchange Considered
- Close To Rayleigh Station
- Close To Local Amenities
- Open Plan Kitchen Dinner
- Ensuite To Primary Bedroom
- Prime Location Within Rayleigh
- Un-Overlooked West Facing Rear Garden
- Fully Re-furbished Throughout
- No Onward Chain
*Guide Price £900,000 - £950,000*
Nestled on Eastern Road in the charming town of Rayleigh, this impressive five-bedroom detached house offers a perfect blend of modern living. With a contemporary finish throughout, the property boasts three spacious reception rooms, providing ample space for both relaxation and entertaining.
The well-appointed kitchen is designed to meet the needs of any culinary enthusiast, while the two stylish bathrooms ensure comfort for all residents. Each of the five bedrooms is generously sized, making this home ideal for families or those seeking extra space for guests or a home office.
One of the standout features of this property is the off-street parking, which accommodates multiple vehicles, a rare find in this desirable area. Additionally, the location is particularly advantageous, being in close proximity to Rayleigh Station, offering excellent transport links for commuters and easy access to the vibrant amenities of the town.
This delightful home is perfect for those looking for a modern, spacious residence in a well-connected area. With its appealing features and prime location, it presents an excellent opportunity for both families and professionals alike. Do not miss the chance to make this stunning property your new home.
Front Garden
Ample off street parking to the front with access to the integral garage.
Entrance Hall
6.30 x 3.00 (20'8" x 9'10")Double glazed door to front aspect, double glazed windows facing the front aspect, oak wood flooring, plenty power points, wall mounted radiator, two storage cupboards and stairs leading to first floor landing
Lounge
11.46 x 4.42 (37'7" x 14'6")Double glazed windows facing side and rear aspect, carpeted flooring throughout, power points, wall mounted radiator and feature fireplace.
Kitchen/Dinner
9.07m x 3.53m (29'9" x 11'7")Double glazed French doors leading to rear aspect, double glazed windows facing the rear aspect, two double glazed Velux windows, range of eye and base level units, granite worktops with a single bowl and drainer sink with mixer tap, integrated dishwasher, tiled flooring ,plenty power points and wall mounted radiator.
Utility Room
3.51m x 1.88m (11'6" x 6'2")Double glazed window facing the side aspect, range of eye and base level units, granite worktop with a single bowl and drainer sink with mixer tap, space for a washing machine and tumble dryer, tiled flooring, plenty power points and wall mounted radiator.
Ground Floor Cloakroom
1.98 x 0.79 (6'5" x 2'7")Double glazed window facing the side aspect, low level WC, vanity style sink with mixer tap, tiled flooring and wall mounted radiator.
First Floor Landing
3.25 x 3.00 (10'7" x 9'10")Carpeted flooring throughout, airing cupboard, stairs leading from ground floor entrance hall and access to a part boarded loft.
Bedroom One
5.36 x 3.99 (17'7" x 13'1")Double glazed window facing front aspect, carpeted flooring throughout, plenty of power points, wall mounted radiator and built in wardrobes.
Ensuite
2.03 x 1.73 (6'7" x 5'8")Double glazed window facing front aspect, low level WC, pedestal sink with mixer tap, single shower, wall mounted radiator, tiled flooring and fully tiled walls.
Bedroom Two
4.42 x 3.89 (14'6" x 12'9")Double glazed window facing rear aspect, carpeted flooring throughout, plenty power points and wall mounted radiator.
Bedroom Three
4.06m x 3.56m (13'4" x 11'8")Double glazed window facing rear aspect, carpeted flooring throughout , plenty power points and wall mounted radiator.
Bedroom Four
3.33m x 2.87m (10'11" x 9'5")Double glazed window facing front aspect, carpeted flooring throughout, plenty power points and wall mounted radiator.
Bedroom Five
2.97m x 2.84m (9'9" x 9'4")Double glazed window facing side aspect, laminate flooring, plenty of power points and wall mounted radiator.
Bathroom
2.95 x 2.62 (9'8" x 8'7")Double glazed window facing side aspect, low level WC, sink with separate taps, panelled bath, single shower ,wall mounted radiator, tiled flooring throughout and fully tiled walls.
Rear Garden
West facing rear garden commencing with patio area and laid to lawn with mature flower and shrub borders and side access.
Integral Garage
5.56 x 5.33 (18'2" x 17'5")Electric up and over door, plenty of power and lighting.
Agents Notes
Every care has been taken to ensure the accuracy of these details, however, they do not form part of any offer or contract and should not be relied upon as statements of fact. Measurement, descriptions and other information are provided in good faith and for guidance only. Prospective purchasers should verify all details independently. We have not tested any services, appliances or systems at the property.
Tenure - Freehold
Council Tax Band - F
Energy Efficiency and Environmental Impact

Although these particulars are thought to be materially correct their accuracy cannot be guaranteed and they do not form part of any contract.
Property data and search facilities supplied by www.vebra.com
































