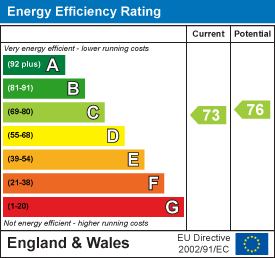
Meacock & Jones (Meacock & Jones (Shenfield) Ltd
Tel: 01277 218485
Email: shenfield@meacockjones.co.uk
106 Hutton Road
Shenfield
Essex
CM15 8NB
Clune Court, Hutton Road, Shenfield
Offers over £700,000
2 Bedroom Apartment
- Two Double Bedrooms
- Two Bath/Shower Rooms
- Lounge/Diner
- Kitchen
- Utility Room
- Garage Parking
- Communal Gardens
- Central Shenfield Location
- No Onward Chain
Clune Court is an exceptional development, located within the heart of Shenfield. Located a short walk from Shenfield Station is this deceptively spacious ground floor apartment offering a spacious hallway, Impressive lounge/diner, two double bedrooms with en-suite shower room to the primary. Fitted kitchen including built in appliances. There is also a utility room and a family bathroom. Whilst the gardens are communal, a private and secluded courtyard garden is accessed directly from the lounge. The property also benefits from its own garage which is accessed from Shorter Avenue. The property is offered for sale with no onward chain and early interest is expected.
Accessed via a security entry phone system. Hardwood entrance door to spacious entrance hall.
Entrance Hall
Radiator. Smooth finish ceiling with coved cornice. Airing cupboard. Twin multi paned glass doors through to the impressive lounge/diner
Lounge/Diner
Double glazed sliding patio doors open to a screened garden area. Sash window to flank aspect. Three radiators. Smooth finish ceiling with coved cornice. Feature fire surround. Twin multi pane glass doors leading to:-
Kitchen
White work surfaces with a comprehensive range of white fronted units to eye and base level with built in gas hob and cooker below. Integrated upright fridge and freezer. Canopied extractor hood. Stainless steel sink unit with chromium mixer tap. Cupboard housing boiler. Smooth finish ceiling with coved cornice and down lighters. Radiator.
Utility Room
Roll top work surfaces with base unit. Plumbing for washing machine. Stainless steel sink unit with chromium taps. Smooth finish ceiling with down lighters. Radiator. Electricity consumer unit.
Bedroom One
Double glazed sliding patio doors open to a small private garden area, that belongs to the property. Built in wardrobes. Radiator. Smooth finish ceiling with coved cornice.
En-Suite Shower Room
Comprising tiled shower cubicle. Low level WC with wall back cistern and wash hand basin with chromium mixer tap. Extractor fan. Smooth finish ceiling with coved cornice and down lighters. Fully tiled walls in complementary ceramic tiling. Radiator.
Bedroom Two
Double glazed sash window to flank aspect. Fitted wardrobes to one wall. Smooth finish ceiling with coved cornice. Radiator.
Bathroom
Comprising three piece coloured suite incorporating bath with chromium mixer tap and hand held shower attachment. Low level WC with wall back cistern and wash hand basin set in a vanity unit with chromium mixer tap with cupboard below. Extractor fan. Smooth finish ceiling with coved cornice and down lighters. Radiator.
Externally
Though the property has the benefit of extensive and well tended communal gardens, there is a small private garden area accessed from the primary bedroom, that belongs to the lease of the property. Furthermore, though technically a communal garden, there is a second garden area accessed from the lounge/diner patio doors that is solely accessed from this property. It has been laid to lawn with a small patio area and draws the westerly light; an ideal suntrap. Side personal gate giving access to the garages. The property benefits from its own single garage with up and over door which is accessed via Shorter Avenue.
Agent's Note
Leasehold/Share of Freehold
125 years from 1990 (90 Years remaining)
£2,400PA Maintenance Charges
Energy Efficiency and Environmental Impact

Although these particulars are thought to be materially correct their accuracy cannot be guaranteed and they do not form part of any contract.
Property data and search facilities supplied by www.vebra.com

















