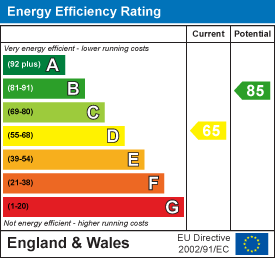
45 Front Street
Chester Le Street
DH3 3BH
Tintagel, Great Lumley, Chester Le Street
£190,000
2 Bedroom Bungalow - Semi Detached
- CUL-DE-SAC LOCATION
- NEW KITCHEN
- NEW BATHROOM
- NEW WINDOWS AND DOORS
- NEW FLOORING
- NEW HEATING SYSTEM
- REMODELLED FLOORPLAN
- SHOW HOME STANDARD
- HIGH SPEC FINISH THROUGHOUT
- GARAGE AND DRIVEWAY
* CUL-DE-SAC LOCATION * NEW KITCHEN * NEW BATHROOM * NEW WINDOWS AND DOORS * NEW FLOORING * NEW HEATING SYSTEM * REMODELLED FLOORPLAN * SHOW HOME STANDARD * HIGH SPEC FINISH THROUGHOUT *
An exceptional opportunity to purchase this fully refurbished two bedroom semi-detached bungalow, finished to a truly outstanding standard.
Situated in a quiet cul-de-sac in the traditionally highly desirable Tintagel street of Great Lumley, this rarely available home has been transformed throughout and is ready to move straight into.
The current owner has undertaken a comprehensive renovation, with no expense spared. Internally, the layout has been reconfigured to maximise space and natural light, creating a much more practical and modern flow. The property now boasts a brand new kitchen with sleek units and integrated appliances, a stunning contemporary bathroom, and stylish new internal doors and windows throughout. Fresh flooring has been laid in every room, and a new heating system has been installed, providing efficient and comfortable warmth year-round.
The living accommodation comprises a welcoming entrance hall, a spacious lounge perfect for relaxing or entertaining, two well-proportioned bedrooms, and a beautiful bathroom finished to a high specification. Every element of the design and finish has been carefully considered, with quality fixtures and fittings used throughout, giving the entire home a premium feel.
Externally, the bungalow enjoys generous gardens to the front and rear, ideal for those who enjoy a bit of outdoor space, whether for gardening or simply sitting out and soaking up the sun. A driveway provides off-street parking, and there is a useful garage for additional storage or vehicle use.
Ideally located for shops, schools and healthcare, with excellent links to Chester-le-Street, Durham and beyond. Great Lumley offers a village feel, bus service and countryside walks.
This is a home that truly needs to be seen to be appreciated.
Hallway
Lounge
5.6 x 4.1 (18'4" x 13'5")
Kitchen
3.8 x 2.6 (12'5" x 8'6")
Bedroom
4.6 x 3 (15'1" x 9'10")
Bedroom
3.8 x 2.6 (12'5" x 8'6")
Bathroom
2.7 x 2 (8'10" x 6'6")
Garage
6.8 x 2.6 (22'3" x 8'6")
Agents Notes
Electricity Supply: Mains
Water Supply: Mains
Sewerage: Mains
Heating: Gas Central Heating
Broadband: Basic 4 Mbps, Superfast 80 Mbps, Ultrafast 1,000 Mbps
Mobile Signal/Coverage: Good/Average
Tenure: Freehold
Council Tax: Durham County Council, Band C - Approx. £2,268pa
Energy Rating: D
Disclaimer: The preceding details have been sourced from the seller and OnTheMarket.com. Verification and clarification of this information, along with any further details concerning Material Information parts A, B & C, should be sought from a legal representative or appropriate authorities. Robinsons cannot accept liability for any information provided.
Energy Efficiency and Environmental Impact

Although these particulars are thought to be materially correct their accuracy cannot be guaranteed and they do not form part of any contract.
Property data and search facilities supplied by www.vebra.com












