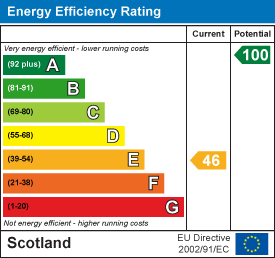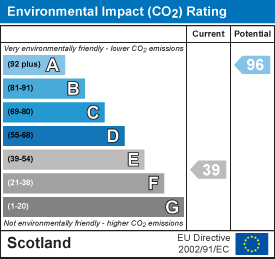
Bannerman Burke Properties
Tel: 01450 375 567
Fax: 01450 378 525
28 High Street
Hawick
Scottish Borders
TD9 9EH
Smiddy Cottage, Blacklea Brae, Bonchester Bridge, Hawick
Offers Over £225,000 Sold (STC)
2 Bedroom House - End Terrace
- HALLWAY
- LIVING ROOM
- KITCHEN
- BATHROOM
- 2 DOUBLE BEDROOMS
- UTILITY ROOM
- SMIDDY
- BEAUTIFUL GARDEN GROUNDS WITH DETACHED GARAGE AND OUTBUILDINGS
- STUNNING LOCATION
- EPC RATING E
Situated in the most stunning countryside setting, this beautiful stone built two bedroom cottage forms the end of a U shape courtyard, made up of 4 properties and benefits from private yet expansive well tended garden grounds with mature trees and shrubs, detached garage, byre, outbuilding and driveway with parking for several vehicles. In addition to this, the cottage has the added bonus of an old Smiddy which is attached to the property and with relevant permissions, could be converted to provide further living accommodation. Viewing is a must to fully appreciate the peaceful location and potential on offer.
The Village
Bonchester Bridge is a village located in rural location in the heart of the Scottish Borders. Surrounded by rolling hills and open countryside, it really is a delightful peaceful getaway from the busier towns and cities whether this be
permanently or for a holiday. Day to day facilities can be found in the village which has a popular Inn, and the larger towns of Hawick and Jedburgh offer more comprehensive shopping and recreational activities in addition to a choice of two secondary schools.
Travel
Hawick 9 Miles, Jedburgh 10 Miles, Carlisle 37 Miles, Newcastle 56 Miles, Edinburgh 40 Miles,
The A7 provides a through-route to Edinburgh and south to Carlisle and the M6. The A68 provides a through-route to Newcastle and the A1. Rail links are available at Berwick-Upon-Tweed, Carlisle, Tweedbank and Edinburgh. The nearest International Airports are located in Edinburgh and Newcastle.
The Property
The cottage is entered from the front via a UPVC door into the hallway which gives access to all living accommodation with sitting room, kitchen, utility and bathroom on the ground floor and 2 spacious bedrooms on the upper level. The sitting room is generous in size, yet cosy, with ample space for living and dining furniture and multi fuel stove with tile to back and hearth and solid timber surround. Double aspect windows provide a beautiful outlook over the surrounding countryside and a door leads through to the kitchen which is well furnished with solid timber units and ample laminate worksurfaces that continue round to form a breakfasting table. Integrated single electric oven, hob with extractor over, larder fridge and dishwasher. A one and a half bowl sink sits under the window with views over the garden. The utility room which houses the oil boiler is a useful space and offers space and plumbing for a washing machine (Inc in sale) and additional storage. A window lets in natural light and looks out the the courtyard at the rear. The bathroom is to the rear and comprises of 3pc suite of bath with shower over (run from the boiler), WC and wash hand basin. Tile to bathing area and an opaque window to the side makes this room lovely and bright. The hallway has a door leading out to the courtyard and a understairs cupboard provides good storage. Carpeted stairs lead to the upper landing giving access to the two spacious bedrooms and has an access hatch to the roof space. Both bedrooms are generous doubles with amazing views over the surrounding countryside. One room is light and bright with double aspect windows and the other room offers a walk in wardrobe with hanging and shelving. Further to the living accommodation the property is offered for sale with the adjoining smiddy which is a fantastic space and boasts original features including stone fire place and ceiling beams. With relevant planning approval, this space could be renovated to form part of the main house, supplying the new owners with a beautiful family home. The cottage is tastefully decorated throughout with stone tile flooring and carpets to floor, recessed ceiling spotlights and an oil central heating system services the house which is fully double glazed. Viewing is an absolute must to fully appreciate the potential of the property and beautiful gardens on offer.
Room Sizes
Living room 5.51 x 3.33
Kitchen 3.77 x 2.72
Bedroom 3.00 x 4.14
Bedroom 4.00 x 4.65
Bathroom 1.65 x 2.13
Smiddy 7.33 x 5.36 (widest points)
Externally
The property is set in the most beautiful garden grounds with mature trees, shrubs, flower beds and lawns. Various seating areas around the garden allow you to soak up the sun at any time of the day and enjoy the stunning countryside views. There is a driveway to the front of the property with parking for several vehicles and gated access at the bottom of the garden offering further parking. A large detached garage and byre are located in the garden also and offer excellent storage and log storage.
Directions
From Bonchester Bridge travelling south on the A6088, take the turning for Newcastleton/Kielder (B6357) and continue for approx 1 mile, take a left onto Blacklea Brae and the property is at the bottom of the hill on the right at Smiddy Square.
What3words///grumbles.lines.dated
Sales and Other Information
Fixtures and Fittings
All carpets, floor coverings, light fittings, integrated appliances, washing machine and chest freezer included in the sale.
Services
Septic tank drainage, spring water supply, oil and electricity.
Energy Efficiency and Environmental Impact


Although these particulars are thought to be materially correct their accuracy cannot be guaranteed and they do not form part of any contract.
Property data and search facilities supplied by www.vebra.com




















































