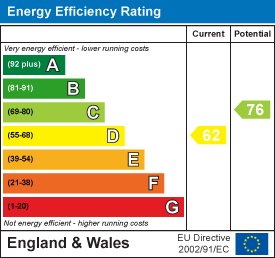
45 Front Street
Chester Le Street
DH3 3BH
Tudor Road, Chester Le Street
£225,000
3 Bedroom House - Semi-Detached
- NO CHAIN
- TWO RECEPTION ROOMS
- TWO BATHROOMS
- OFF-STREET PARKING
- LARGE REAR GARDEN
- SOUGHT AFTER LOCATION
- SEMI DETACHED HOUSE
- THREE BEDROOMS
- UTILITY AREA
- VIEWING RECOMMENDED
*NO CHAIN * TWO RECEPTION ROOMS * TWO BATHROOMS (ONE A SHOWER ROOM) * OFF-STREET PARKING * LARGE REAR GARDEN *
Set on the traditionally highly sought-after Tudor Road, this well presented semi-detached family home offers generous living space, private driveway parking, and a superb rear garden ideal for relaxing or entertaining.
Internally, the property delivers a warm and practical layout, beginning with a welcoming hallway that leads into a stylish lounge where a dual fuel stove creates a lovely focal point. The lounge flows through to an impressive open-plan dining kitchen that overlooks the garden, perfect for family meals or hosting guests. Also on the ground floor is a versatile additional reception room, along with a utility area.
Upstairs boasts three well-proportioned bedrooms, including two excellent doubles, all well-served by a sleek main bathroom and a separate modern shower room. The property combines comfort with functionality, offering clever built-in storage throughout.
Externally, the front of the home includes off-street parking for two vehicles. To the rear, a fantastic enclosed garden features a raised patio, artificial lawn, and a generous decked area, providing multiple spaces to enjoy the outdoors. A garden shed and outdoor tap further add to the practicality of the space.
Tudor Road is ideally located for families and professionals alike, offering easy access to Chester le Street’s wide range of amenities including supermarkets, leisure facilities, cafés and restaurants. The area benefits from excellent transport links, with the A1(M) just minutes away, making it ideal for commuting to Durham, Newcastle and beyond. Chester le Street railway station provides further convenient travel options. The property also sits within catchment for several well-regarded schools, and nearby parks and green spaces make it great for those who enjoy outdoor activities.
A rare opportunity to purchase a spacious and versatile home in a prime location.
GROUND FLOOR
Entrance Lobby
Living Room
7.44 x 3.68 (24'4" x 12'0")
Kitchen/Diner
6.06 x 2.85 (19'10" x 9'4")
Office/Additional Recpetion
2.98 x 2.68 (9'9" x 8'9")
Utility
2.97 x 1.41 (9'8" x 4'7")
FIRST FLOOR
Landing
Bedroom
3.30 x 3.71 (10'9" x 12'2")
Bedroom
4.06 x 2.76 (13'3" x 9'0")
Bedroom
3.06 x 2.67 (10'0" x 8'9")
Bathroom
2.12 x 1.94 (6'11" x 6'4")
Shower Room
2.76 x 2.40 (9'0" x 7'10")
Agent's Notes
Electricity Supply: Mains
Water Supply: Mains
Sewerage: Mains
Heating: Gas Central Heating
Broadband: Basic 14 Mbps, Superfast 74 Mbps, Ultrafast 1,800 Mbps
Mobile Signal/Coverage: Good/Average
Tenure: Freehold
Council Tax: Durham County Council, Band C - Approx. £2,268 p.a
Energy Rating: D
Disclaimer: The preceding details have been sourced from the seller and OnTheMarket.com. Verification and clarification of this information, along with any further details concerning Material Information parts A, B & C, should be sought from a legal representative or appropriate authorities. Robinsons cannot accept liability for any information provided.
Energy Efficiency and Environmental Impact

Although these particulars are thought to be materially correct their accuracy cannot be guaranteed and they do not form part of any contract.
Property data and search facilities supplied by www.vebra.com

















