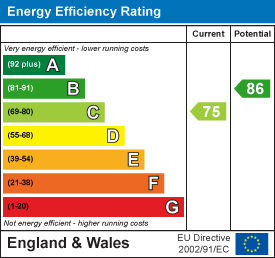
412 Cottingham Road
Hull
HU6 8QE
Redhill Park, Hull
£220,000
4 Bedroom House - Semi-Detached
FOUR SPACIOUS BEDROOMS ACROSS THREE FLOORS - BRIGHT LOUNGE WITH JULIET BALCONY AND MASTER BEDROOM WITH ENSUITE - GARAGE, OFF-STREET PARKING, AND EXCELLENT LOCAL AMENITIES NEARBY
Nestled in the charming area of Redhill Park, Hull, this splendid semi-detached townhouse presents an exceptional opportunity for those in search of a spacious and modern family home. Spanning three generous floors, the property features four well-proportioned bedrooms, making it ideal for families or individuals who desire extra space.
Upon entering, you are welcomed by an inviting kitchen/diner, perfect for both casual meals and entertaining guests. The lounge, adorned with a delightful Juliet balcony, allows natural light to pour in, creating a bright and airy atmosphere while offering lovely views of the surrounding area. The master bedroom serves as a true retreat, complete with an ensuite bathroom that provides both convenience and privacy. Additionally, a second bathroom is available, ensuring that all family members and guests have their own space.
This home is further enhanced by a garage, offering off-street parking and valuable storage options. The property is conveniently located near local shops, allowing residents easy access to everyday amenities. Moreover, excellent transport links are at hand, making commuting and travel straightforward.
In summary, this fantastic townhouse in Redhill Park is a wonderful opportunity for those seeking a spacious and well-located family home. With its modern features and convenient amenities, it is sure to appeal to a wide range of buyers. Do not miss the chance to make this delightful property your own.
Kitchen/Diner
4.78m x 2.59m max (15'8 x 8'6 max)With base to eye level units, complementary work top surfaces, stainless steel sink and draining unit, electric over and gas hob with overhead extractor fan, space for fridge freezer, space for washer, french doors leading to the rear garden
Downstairs W/C
Featuring a low level w/c and pedestal hand basin
Lounge
4.78m x 4.24m max (15'8 x 13'11 max)With juliet balcony
Bedroom Three
3.56m x 2.64m max (11'8 x 8'8 max)
Bathroom
2.03m x 1.98m max (6'8 x 6'6 max)Featuring a panelled bath with overhead shower attachment, low level w/c, pedestal hand basin
Master Bedroom
3.66m x 3.58m max (12'0 x 11'9 max)With en suite
En Suite
2.06m x 1.88m max (6'9 x 6'2 max)Featuring a shower cubical, low level w/c, pedestal hand basin, tiled to splash back areas
Bedroom Two
4.06m x 2.62m max (13'4 x 8'7 max)
Bedroom Four
2.41m x 2.03m max (7'11 x 6'8 max)
Garage
5.28m x 2.62m max (17'4 x 8'7 max)
Outside
Front of the property benefits from off street driving with its own drive and garage, rear garden is mainly laid to lawn
Central Heating
The property has the benefit of gas central heating (not tested).
Council Tax Band
Symonds + Greenham have been informed that this property is in Council Tax Band "D"
Double Glazing
The property has the benefit of double glazing.
Tenure
Symonds + Greenham have been informed that this property is Leasehold
Disclaimer
Symonds + Greenham do their utmost to ensure all the details advertised are correct however any viewer or potential buyer are advised to conduct their own survey prior to making an offer.
Viewings
Please contact Symonds + Greenham on 01482 444200 to arrange a viewing on this property.
Energy Efficiency and Environmental Impact

Although these particulars are thought to be materially correct their accuracy cannot be guaranteed and they do not form part of any contract.
Property data and search facilities supplied by www.vebra.com













