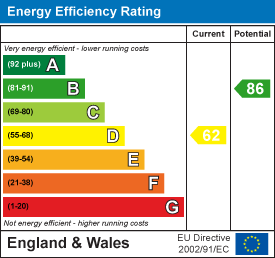
58 Bridge Street
Worksop
Nottinghamshire
S80 1JA
Holding, Worksop
Offers in the region of £150,000
3 Bedroom House - Detached
- Detached House
- Three Bedrooms
- Detached Garage
- No Onward Chain
- In Need Of Modernisation
- Close To Amenities
Fantastic Renovation Opportunity – Ideal for Investors & First-Time Buyers
This three-bedroom detached house with a detached garage offers a rare opportunity to acquire a property with huge potential in a desirable location. Requiring a complete renovation, this is a blank canvas for those with vision—whether you're an investor seeking your next project or a first-time buyer looking to step onto the property ladder with the chance to add real value.
The property is set on a generous plot, offering ample space to reconfigure the layout or potentially extend (subject to planning permission). The detached garage provides additional versatility, ideal for conversion to a home office, workshop, or studio, depending on your needs.
With the right updates, this home could become a beautiful modern family residence or a profitable buy-to-let or resale investment. Properties like this are increasingly rare, especially those that combine strong upside potential with the charm and character of a detached home.
Located within reach of local amenities, schools, and transport links, this is a prime opportunity to create a bespoke home or high-return asset in a well-connected area.
Early viewing is highly recommended to fully appreciate the scope and potential this property has to offer.
Ground Floor
Entrance
A UPVC front door opens into the hallway, which offers a handy storage cupboard, access to the lounge, and stairs leading to the first floor.
Living Room
3.24 x 4.63 (10'7" x 15'2")The lounge features a UPVC bay window to the front elevation, allowing plenty of natural light to fill the space. It currently houses a gas fire, though it's likely not in working condition. An archway leads through to the dining area, creating an open and connected living space with great potential for modernisation.
Kitchen
4.14 x 3.15 (13'6" x 10'4")The kitchen is fitted with basic, functional cupboards but would benefit from a complete strip-out and full renovation. It currently houses a non-working boiler and offers access to the rear garden via UPVC French doors, presenting a great opportunity to redesign the space to suit modern needs.
First Floor
Bedroom One
2.48 x 3.3 (8'1" x 10'9")Bedroom One features a UPVC window overlooking the rear elevation, bringing in natural light. The room includes fitted wardrobes, though they are dated and in need of a complete revamp, offering a chance to create a stylish and functional storage solution.
Bedroom Two
2.3 x 3.77 (7'6" x 12'4")Bedroom Two has a UPVC window overlooking the front elevation and, like the rest of the property, is in need of modernisation—offering a blank canvas for refurbishment to suit your style and needs.
Bedroom Three
1.78 x 2.81 (5'10" x 9'2")ChatGPT said:
Bedroom Three features a UPVC window overlooking the front elevation, providing natural light to the space. While compact, it offers potential for use as a bedroom, home office, or nursery with some updating.
Family Bathroom
1.6 x 2.39 (5'2" x 7'10")The family bathroom includes an obscure UPVC window overlooking the rear elevation and is fitted with a very tired three-piece suite that requires complete removal. Notably, there has been a significant leak above the bath, resulting in partial ceiling collapse in the corner—highlighting the need for a full renovation.
Outside
Rear Elevation
The rear garden offers plenty of potential, having been fully cut back and cleared. It now presents as a blank canvas of levelled soil—ideal for landscaping, creating a patio area, or designing a garden space to suit your vision.
Front Elevation
The front elevation has also been fully cut back, providing an opportunity for the new owner to add their own stamp and enhance the curb appeal. A driveway to the side allows for off-road parking and leads to the detached garage, which is equipped with electric and lighting, offering additional storage or potential workspace.
Energy Efficiency and Environmental Impact

Although these particulars are thought to be materially correct their accuracy cannot be guaranteed and they do not form part of any contract.
Property data and search facilities supplied by www.vebra.com












