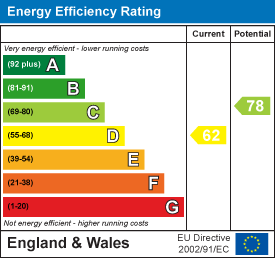
65 Commercial Street
Rothwell
Leeds, West Yorkshire
LS26 0QD
Haigh Side, Rothwell, Leeds
£250,000
3 Bedroom House - Semi-Detached
- IMMACULATE HOME
- VACANT POSSESSION & NO CHAIN
- AMPLE PARKING TO DRIVE WITH GARAGE
- OPEN PLAN LOUNGE/DINER
- MODERN FITTED KITCHEN/BATHROOM
- ENVIABLE CUL DE SAC LOCATION
- Council Tax Band B
- EPC Rating D
***WELL PRESENTED. CLOSE TO AMENITIES. VACANT POSSESSION & NO CHAIN.***
An immaculate home situated in a sought-after location. The property is ideal for anyone seeking a home that seamlessly blends comfort, style and convenience.
The house boasts three bedrooms, a modern bathroom, and two open plan reception rooms. This layout provides ample living space, offering the perfect setting for both relaxation and entertaining, enhancing the sense of space and light throughout.
The kitchen is the heart of the home, offering functionality and style in equal measure. It is a space that will surely inspire culinary creativity. The two reception rooms provide excellent flexibility, whether you require a formal dining space, a home office, or an additional living area.
The property is characterized by its unique features which include a garden, off-street parking and a single garage. These features enhance the appeal of the property, catering to a range of needs and preferences.
Location is a key asset of this property. With public transport links and schools nearby, the property is ideally situated for families and commuters alike. The proximity to local parks also provides ample opportunities for outdoor activities and leisure.
This house is more than just a property; it's a lifestyle. Each room has been meticulously designed and maintained to ensure the ultimate in comfort and style. We highly recommend viewing this property to truly appreciate its charm and potential. It is currently listed for sale and is ready to become a cherished home.
Ground Floor
Porch
PVCu double glazed entrance door, side window, radiator, laminate flooring and door to lounge.
Lounge
 4.22m x 5.22m (13'10" x 17'2")Focal fireplace with living flame coal effect gas fire, laminate flooring, PVCu double glazed window to front aspect, radiator, side PVCu double glazed window, stairs to first floor and open recess to dining area.
4.22m x 5.22m (13'10" x 17'2")Focal fireplace with living flame coal effect gas fire, laminate flooring, PVCu double glazed window to front aspect, radiator, side PVCu double glazed window, stairs to first floor and open recess to dining area.
Dining Area
 2.93m x 2.39m (9'7" x 7'10")Continuation of flooring from lounge, store cupboard and PVCu double glazed window to rear aspect. Door to kitchen with glazed unit allowing light.
2.93m x 2.39m (9'7" x 7'10")Continuation of flooring from lounge, store cupboard and PVCu double glazed window to rear aspect. Door to kitchen with glazed unit allowing light.
Kitchen
 3.12m x 2.01m (10'3" x 6'7")Having a range of modern units with coordinating worksurfaces and splashback tiling over upstand. Stainless steel sink and drainer, integrated oven, gas hob, extractor, fridge and freezer. Plumbing for washing machine. PVCu double glazed window to rear aspect and door to rear garden. Logic wall mounted combi boiler.
3.12m x 2.01m (10'3" x 6'7")Having a range of modern units with coordinating worksurfaces and splashback tiling over upstand. Stainless steel sink and drainer, integrated oven, gas hob, extractor, fridge and freezer. Plumbing for washing machine. PVCu double glazed window to rear aspect and door to rear garden. Logic wall mounted combi boiler.
First Floor
Landing
PVCu double glazed window to side aspect, loft hatch and doors to rooms.
Bedroom 1
 4.14m x 2.50m (13'7" x 8'2")Fitted wardrobe, store cupboard, radiator and PVCu double glazed window to front aspect.
4.14m x 2.50m (13'7" x 8'2")Fitted wardrobe, store cupboard, radiator and PVCu double glazed window to front aspect.
Bedroom 2
 2.81m x 2.49m (9'3" x 8'2")PVCu double glazed window to rear aspect and radiator.
2.81m x 2.49m (9'3" x 8'2")PVCu double glazed window to rear aspect and radiator.
Bedroom 3
 3.23m x 2.11m (10'7" x 6'11")PVCu double glazed window to front aspect, radiator and cupboard over stairs bulkhead.
3.23m x 2.11m (10'7" x 6'11")PVCu double glazed window to front aspect, radiator and cupboard over stairs bulkhead.
Bathroom
 Fully tiled walls with laminate floor, modern straight panelled bath with screen and shower over, pedestal wash hand basin and push flush WC. Downlighters to ceiling, central heating towel warmer and PVCu double glazed frosted window.
Fully tiled walls with laminate floor, modern straight panelled bath with screen and shower over, pedestal wash hand basin and push flush WC. Downlighters to ceiling, central heating towel warmer and PVCu double glazed frosted window.
Exterior
To the front is a lawn garden, a concrete drive leads onto the rear and single detached garage with a lawn rear garden and concrete patio/path.
Energy Efficiency and Environmental Impact

Although these particulars are thought to be materially correct their accuracy cannot be guaranteed and they do not form part of any contract.
Property data and search facilities supplied by www.vebra.com



