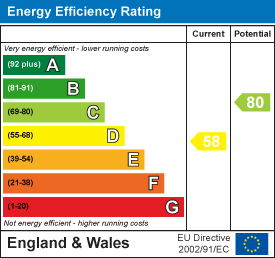
4 Wellgate
Clitheroe
Lancashire
BB7 2DP
Peel Park Close, Clitheroe
£265,000
3 Bedroom House - Semi-Detached
- Spacious Semi Detached Property
- Three Bedrooms
- Two Piece Bathroom Suite and Separate WC
- Ample Living Space
- Bursting with Potential
- Enviable Gardens to Front and Rear
- Off Road Parking and Detached Garage
- Tenure Leasehold
- Council Tax Band D
- EPC Rating D
ENVIABLE THREE BEDROOM SEMI DETATCHED PROPERTY
Located in the charming area of Peel Park Close, Clitheroe, this delightful house offers a perfect blend of comfort and convenience. With three spacious bedrooms, this property is ideal for families or those seeking extra room for guests or a home office. The two reception rooms provide ample space for relaxation and entertaining, ensuring that you can host gatherings with ease.
The house features a separate WC and a well-appointed bathroom, catering to the needs of modern living. One of the standout features of this property is the large rear garden, which presents a wonderful opportunity for outdoor enjoyment, whether it be for gardening, children's play, or simply unwinding in the fresh air.
Additionally, the property boasts a driveway and a garage, providing secure parking and extra storage space. This home is not only practical but also offers a welcoming atmosphere, making it a perfect place to create lasting memories.
With its desirable location in Clitheroe, you will find yourself within easy reach of local amenities, schools, and beautiful countryside walks. This property is a fantastic opportunity for anyone looking to settle in a friendly community. Do not miss the chance to make this house your new home.
Ground Floor
Entrance Vestibule
1.83m x 0.94m (6'0 x 3'1 )UPVC double glazed frosted front door and door to hall.
Hall
3.58m x 1.80m (11'9 x 5'11)UPVC double glazed window, central heating radiator, smoke detector, doors leading to reception room one, kitchen and stairs to first floor.
Reception Room One
4.17m x 3.91m (13'8 x 12'10)UPVC double glazed window, central heating radiator, coving, two feature wall lights, television point and hardwood single glazed frosted double doors to reception room two.
Reception Room Two
3.96m x 3.12m (13'0 x 10'3 )UPVC double glazed window, central heating radiator and door to kitchen.
Kitchen
3.84m x 2.54m (12'7 x 8'4 )UPVC double glazed window, range of wall and base units with laminate work surfaces, stainless steel sink and drainer with traditional taps, space for oven, space for under counter fridge, Worcester boiler, plumbing for washing machine, tiled effect lino flooring and door to rear hall.
Rear Hall
1.30m x 1.07m (4'3 x 3'6 )Tiled flooring, door to understairs storage and UPVC double glazed frosted door to side elevation.
First Floor
Landing
3.10m x 2.29m (10'2 x 7'6 )UPVC double glazed window, smoke detector, loft access, doors leading to three bedrooms, bathroom, WC and store.
Bedroom One
4.34m x 3.33m (14'3 x 10'11)UPVC double glazed window and central heating radiator.
Bedroom Two
3.94m x 3.48m (12'11 x 11'5 )UPVC double glazed window, central heating radiator and door to store.
Bedroom Three
3.30m x 2.41m (10'10 x 7'11)UPVC double glazed window, central heating radiator and over stairs storage.
Bathroom
2.67m x 1.55m (8'9 x 5'1)UPVC double glazed frosted window, central heating radiator, pedestal wash basin with traditional taps, wood panel bath with traditional taps and overhead electric feed shower and tiled elevations.
WC
1.45m x 0.81m (4'9 x 2'8)UPVC double glazed frosted window and low basin WC.
External
Rear
Enclosed garden with laid to lawn, paved patio, mature shrubbery and access to garage.
Front
Laid to lawn garden, bedding areas, mature shrubbery, paving, driveway and access to garage.
Garage
4.80m x 2.77m (15'9 x 9'1)Two UPVC double glazed windows, power, lighting and up and roller shutter door.
Energy Efficiency and Environmental Impact

Although these particulars are thought to be materially correct their accuracy cannot be guaranteed and they do not form part of any contract.
Property data and search facilities supplied by www.vebra.com



























