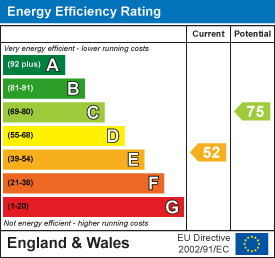
Sinclair Estate Agents
Tel: 01509 600610
Fax: 01509 600522
9 The Bullring
Shepshed
Leicestershire
LE12 9PZ
Glenmore Avenue, Shepshed, Leicestershire
£250,000 Offers In The Region Of
3 Bedroom House - Semi-Detached
- Distinctive Retro Design
- Much Improved by Current Vendors
- Three Spacious Bedrooms
- New Roof, Heating and Windows
- Cosmetic Works to Finish
- Super Opportunity
This distinctive Art Deco style house has been much improved by the current vendors since owned, to include a new roof, new heating system, new windows, a re-designed layout to the dining kitchen with re-fitted kitchen and re-fitted family bathroom, in addition there is a living room, reception hall, new porch, requires cosmetic finishing to complete the project. Outside the front garden has been landscaped with drainage work completed, there is a driveway providing off road parking, garaging. The rear garden is laid mainly to lawn and offers privacy to the plot. EPC RATING D.
GROUND FLOOR
uPVC double glazed opaque entrance door with adjacent window accessing the porch.
Renewed Porch
With adjacent uPVC double glazed windows and open access to:
Reception Hall
With parquet flooring, stairs accessing the first floor. uPVC double glazed window, contemporary style radiator and modern doors with chrome furniture accessing the Re-designed open plan dining kitchen and understair area with Worcester combination gas fed boiler and stairs accessing the first floor.
Living Room
 3.63m x 3.61m (11'11 x 11'10)With uPVC double glazed windows to two elevations, contemporary style radiator, parquet flooring and a hearth surmounted by wood burner stove.
3.63m x 3.61m (11'11 x 11'10)With uPVC double glazed windows to two elevations, contemporary style radiator, parquet flooring and a hearth surmounted by wood burner stove.
Open Plan Dining Kitchen
 6.10m x 3.61m (20'0 x 11'10)This room has been re-designed in layout with the removal of an internal wall opening the space. uPVC double glazed windows and matching Bi fold doors overlooking and accessing the garden. To the dining area there is a contemporary style radiator, parquet flooring, the kitchen is modern in design with a double drainer composite sink unit with sleek chrome mixer tap over, cupboards under, there is a range of handle less unit to the wall and base, and integrated appliances including Siemens induction hob with extractor fan over, and Siemens double oven and grill at eye level. Integrated dishwasher, fridge and freezer, there is space saving pull out pantry cupboard and pan drawers.
6.10m x 3.61m (20'0 x 11'10)This room has been re-designed in layout with the removal of an internal wall opening the space. uPVC double glazed windows and matching Bi fold doors overlooking and accessing the garden. To the dining area there is a contemporary style radiator, parquet flooring, the kitchen is modern in design with a double drainer composite sink unit with sleek chrome mixer tap over, cupboards under, there is a range of handle less unit to the wall and base, and integrated appliances including Siemens induction hob with extractor fan over, and Siemens double oven and grill at eye level. Integrated dishwasher, fridge and freezer, there is space saving pull out pantry cupboard and pan drawers.
FIRST FLOOR LANDING
On the first floor modern doors with chrome handles, give way to three double bedrooms and bathroom re-fitted contemporary design with four piece suite. uPVC double glazed window overlooking the garden,
Bedroom One
 3.63m x 3.58m (11'11 x 11'9)With uPVC double glazed windows to two elevations and contemporary style radiator.
3.63m x 3.58m (11'11 x 11'9)With uPVC double glazed windows to two elevations and contemporary style radiator.
Bedroom Two
 3.96m x 3.02m (to front of wardrobe/cupboards) (13WIth uPVC double glazed window, contemporary radiator and two double fitted wardrobes/cupboards.
3.96m x 3.02m (to front of wardrobe/cupboards) (13WIth uPVC double glazed window, contemporary radiator and two double fitted wardrobes/cupboards.
Bedroom Three
 3.63m x 2.03m (11'11 x 6'8)With uPVC double glazed window overlooking the garden and contemporary radiator.
3.63m x 2.03m (11'11 x 6'8)With uPVC double glazed window overlooking the garden and contemporary radiator.
Family Bathroom
 Fitted with contemporary white suite comprising double ended shower bath with feature combination mixer tap, with additional shower head and hose. Wash hand basin with chrome mixer tap, low flush w.c. and walk in shower cubicle with chrome heated towel rail, tiled flooring, tiled splash backs and uPVC double glazed opaque glass window.
Fitted with contemporary white suite comprising double ended shower bath with feature combination mixer tap, with additional shower head and hose. Wash hand basin with chrome mixer tap, low flush w.c. and walk in shower cubicle with chrome heated towel rail, tiled flooring, tiled splash backs and uPVC double glazed opaque glass window.
OUTSIDE
Rear Garden
 The rear garden is enclosed and private with garden and laid mainly to lawn, there is a variety of plants and shrubs.
The rear garden is enclosed and private with garden and laid mainly to lawn, there is a variety of plants and shrubs.
Front
The property is set back from the road with a hedged front boundary and landscaped garden, block paved pathways, shaped lawn and gravelled driveway accessing the garage.
Garage
The garage has re-fitted double doors, electric light and power, personal access door into the garden.
Energy Efficiency and Environmental Impact

Although these particulars are thought to be materially correct their accuracy cannot be guaranteed and they do not form part of any contract.
Property data and search facilities supplied by www.vebra.com








