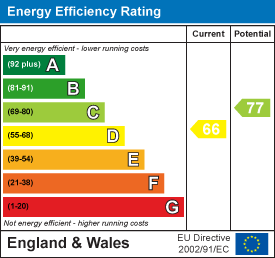
4 Andrews Buildings
Stanwell Road
Penarth
Vale of Glamorgan
CF64 2AA
Forrest Road, Penarth
£870,000 Sold (STC)
4 Bedroom House - Detached
A much improved, two storey extended detached four bedroom family house found on a generous plot with a large private south facing garden. The property retains much of its original charm and character with lovely block floors and stained glass, gas central heating and hardwood double glazing. Comprises extended porch, central hallway, dual aspect lounge/dining room, study, kitchen/breakfast room, utility room, wc, access to garage. To the first floor there is a spacious landing, principal bedroom with en-suite, second bedroom with en-suite, two further bedrooms and family bathroom. Front garden with off road parking. A super family home. Freehold.
The porch provides good weather protection.
Glazed hardwood doors to porch.
Porch
2.11m x 1.48m (6'11" x 4'10")Attractively designed with hardwood glazed windows and doors, pretty tiled flooring, original stained glass storm doors lead through to hallway.
Hallway
Retaining it's original charm with beautiful restored oak herringbone block flooring, traditional wooden handrail and balustrade to first floor, column radiator, neutral decoration, understairs cupboard.
Study
2.11m x 2.28m (6'11" x 7'5")Hardwood double glazed window to front. Original oak block flooring, radiator.
Lounge
5.45m 3.32m (17'10" 10'10")A lovely reception room. Hardwood double glazed windows to front, French doors with full height side windows to the rear garden. Beautifully restored oak herringbone block flooring, two traditional style column radiators, original tiled fireplace with working fire.
Dining Room
3.60m x 3.78m (11'9" x 12'4")Hardwood double glazed French doors and full height side windows to rear garden. Beautiful restored original oak herringbone floor, tiled fireplace, column radiator, serving hatch to kitchen.
Kitchen/Breakfast Room
7.04m x 2.68m (23'1" x 8'9")Extended to the rear creating a lovely light and bright open plan kitchen/breakfast room. The kitchen is a vintage English Rose kitchen with upgraded granite work surfaces, built under sink. Space for range cooker, fridge, freezer, quarry tiled floor, laminate floor, contemporary column radiator. Door to utility. The breakfasting area is glazed to three sides, full height doors to one side, full height windows with view of the rear garden.
Utility Room
2.40m x 4.40m (7'10" x 14'5")A very practical space. Hardwood double glazed window to side. Base unit with stainless steel sink and mixer tap, worktops, plumbing for washing machine, space for dishwasher. Lino floor, white metro style tiling to splashback, radiator. Stable door to rear garden, door to wc and fire door to garage.
W.C.
Comprising twin flush wc, corner wash basin, tiled splashback, lino floor, radiator, access to Baxi combination boiler, extractor. Double glazed hardwood window to side with privacy glass.
Garage
2.50m x 4.60m (8'2" x 15'1")Hardwood double glazed window to side, hardwood garage door leading out to driveway. A small garage which is ideal for storage, access to electric meter and fuse box.
First Floor Landing
A spacious bright landing, stained glass window, original handrail and balustrade, radiator, loft access with drop down ladder.
Bedroom 1
3.74m x 2.43m (12'3" x 7'11")Hardood double glazed French doors leading out onto large roof terrace. Carpet, two radiator, access to en-suite shower room.
Roof Terrace
With stainless steel balustrade and toughened glass.
En-Suite 1
2.46m x 1.77m (8'0" x 5'9")Spacious shower room. Comprising large shower enclosure, wash hand basin and wc, all in white with chrome fittings. Mirror with light fitting, tiled floor and splashback, chrome ladder radiator, modern down lighters, built-in extractor. Hardwood double glazed window to front.
Bedroom 2
3.50m x 2.62m (11'5" x 8'7")Hardwood double glazed window looking to rear garden and roof terrace. Laminate floor, radiator, neutral decoration, access to en-suite.
En-Suite 2
2.60m x 0.77m (8'6" x 2'6")Fully tiled comprising white shower enclosure with electric shower fitting, wash hand basin and wc, all in contemporary style. Attractive co-ordinating tiling, contrast wall tile, modern down lighting with built-in extractor. Hardwood double glazed window to rear.
Bedroom 3
5.45m x 3.33m (17'10" x 10'11")The largest of the bedrooms and the original principal room. Hardwood double glazed windows to front and rear. Carpet, radiator, neutral decoration, two large built-in wardrobes.
Bedroom 4
2.60m x 2.24m (8'6" x 7'4")A good size fourth bedroom. Hardwood double glazed window to front. Laminate floor, radiator, built-in wardrobe.
Bathroom
3.68m x 1.93m (12'0" x 6'3")A spacious family bathroom which has been recently refurbished. Comprising freestanding bath with contemporary mixer tap and shower attachment, wash hand basin, low profile shower enclosure with toughened glass shower screen, rainfall shower fitting and wc. Fully tiled, chrome ladder radiator, central heating radiator. Hardwood double glazed windows to rear with privacy glass.
Front Garden
The property is set back from the road with block pavior granite cobbled parking, access to garage, lawn, rockery with steps leading to front porch, secure gated side access to rear garden, access to gas meter.
Rear Garden
A large private, south facing rear garden, circular patio and gravel pathways lead to the rear of the garden, mainly laid to lawn with well established borders, established large tree.
Council Tax
Band G £3,338.40 p.a. (24/25)
Post Code
CF64 5BT
Energy Efficiency and Environmental Impact

Although these particulars are thought to be materially correct their accuracy cannot be guaranteed and they do not form part of any contract.
Property data and search facilities supplied by www.vebra.com
















