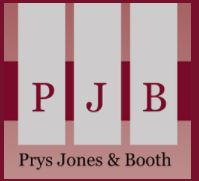
Nelson House
Water Street
Abergele
LL22 7SH
Heol Conwy, Abergele, Conwy
Not Available

Sorry, this property is currently not marketed.
Although these particulars are thought to be materially correct their accuracy cannot be guaranteed and they do not form part of any contract.
Property data and search facilities supplied by www.vebra.com