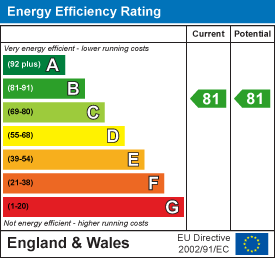
134 London Road North
Lowestoft
Suffolk
NR32 1HB
F3, London Road South
PCM £700 p.c.m. To Let
1 Bedroom Flat
Nestled on London Road South in the charming coastal town of Lowestoft, this newly converted top floor flat offers a delightful blend of modern living and convenient location. With one spacious reception room, this property provides a welcoming space for relaxation and entertainment. The flat features one well-appointed bedroom, perfect for a peaceful night's rest, and a contemporary shower room designed for comfort and style.
One of the standout features of this property is the off-street parking, allowing for easy access and peace of mind. The flat's proximity to the sea and beach makes it an ideal choice for those who enjoy coastal walks and the refreshing sea breeze. Additionally, residents will appreciate the close proximity to local shops, amenities, and schools, ensuring that everything you need is just a short stroll away.
This flat is perfect for individuals or couples seeking a modern home in a vibrant community. With its excellent location and thoughtful design, it presents a wonderful opportunity to embrace a relaxed lifestyle by the sea. Don't miss the chance to make this lovely flat your new home.
AFFORDABILITY
PLEASE NOTE: to meet referencing criteria you will require a minimum joint monthly income of £1,750.00 or provide a UK based home owning guarantor.
COMMUNAL ENTRANCE
fitted matwell, stairs to first floor, supply cupboard comprising electricity meter & water stop tap, door to flat
STAIRS TO 2ND FLOOR
 Fitted carpet, radiator, Velux window, spot light
Fitted carpet, radiator, Velux window, spot light
OPENPLAN KITCHEN/LIVING SPACE
 3.56m approx x 2.87m (11'8 approx x 9'5)KITCHEN AREA: modern grey wall and base units, laminate worktop, inset stainless steel sink, space for washing machine & dishwasher, space for fridge freezer, inset electric oven, ceramic hob above and extractor fan over, Karndean floor, UPVC window with wooden venetian blind, radiator, intercom unit, spot lights, under counter light.
3.56m approx x 2.87m (11'8 approx x 9'5)KITCHEN AREA: modern grey wall and base units, laminate worktop, inset stainless steel sink, space for washing machine & dishwasher, space for fridge freezer, inset electric oven, ceramic hob above and extractor fan over, Karndean floor, UPVC window with wooden venetian blind, radiator, intercom unit, spot lights, under counter light.
2.79m x 4.47m (restricted head height) (9'2 x 14'8LIVING SPACE: upvc window with wooden vertical blind, Large roof light Velux window, radiator, Karndean floor, wall light.
L-shaped BEDROOM
3.48m max x 3.48m max (11'5 max x 11'5 max)fitted carpet, radiator, UPVC window with wooden venetian blind, door to:
L-shaped BATHROOM
 2.84m max x 2.95m max (restricted head height) (9white cased bath, mixer shower attachment over, tiled splacbacks, small porthole window, Velux Window, Karndean floor, Extractor Fan, Vanity washbasin, Low level w.c., radiator, wall mirror, electric shaver point, Cupboard comprising boiler for heating & hot water, internal light.
2.84m max x 2.95m max (restricted head height) (9white cased bath, mixer shower attachment over, tiled splacbacks, small porthole window, Velux Window, Karndean floor, Extractor Fan, Vanity washbasin, Low level w.c., radiator, wall mirror, electric shaver point, Cupboard comprising boiler for heating & hot water, internal light.
OUTSIDE
 communal off road parking bay, brick built store with power & light, bin storage area.
communal off road parking bay, brick built store with power & light, bin storage area.
FEES PAYABLE
RENT: £700.00 / DEPOSIT: £805.00
HOLDING DEPOSIT: £160.00
MATERIAL INFORMATION
TThis property has:
Mains Gas, Electric via private supply, water & sewerage
Flood Risk Info: Very Low
* Broadband: ultrafast 1000 mbps
* Mobile; 5G is predicted to be available around your location from the following provider(s): EE, Three, O2, Vodafone. Please note that this predicted 5G coverage is for outdoors only.
* Disclaimer: This information is based on predictions provided by Ofcom. Applicants should carry out their own enquiries to satisfy themselves that the coverage is adequate for their requirements.
COUNCIL TAX - not yet confirmed.
NOTE:
Please note that the rooms have a restricted head room
Energy Efficiency and Environmental Impact

Although these particulars are thought to be materially correct their accuracy cannot be guaranteed and they do not form part of any contract.
Property data and search facilities supplied by www.vebra.com









