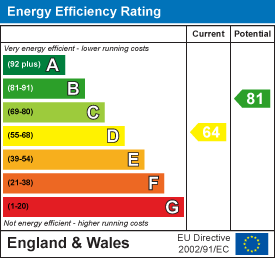
11 Market Place
Bingham
Nottinghamshire
NG13 8AR
Abbey Road, Bingham
£420,000
4 Bedroom House - Detached
If it is a stunning outlook you are looking for…. look no further!!! With a southerly facing rear garden overlooking the ‘Medieval Village’ of Bingham (which should never be built on) which is maintained by the local cattle chewing the cud! A fabulous view that changes with the seasons!
If you are seeking a sensibly priced FOUR bedroom home, (with an en-suite shower room to the main bedroom), favourably located close to Carnarvon School, this could be the property you are looking for... with plenty of scope for further extension to both side and rear to take full advantage of the position, setting and plot.
The gas centrally heated and double glazed interior offers ideal living space for first time buyers/young families and would benefit from the upgrading of the items above. There is the added bonus of the large garden to the rear which will also benefit from imaginative works and allows scope for the extending of the kitchen and dining areas to create that open plan living / dining kitchen arrangements that everyone is looking for!
For those with young children there is a recreation ground close by on Cogley Lane and Abbey Road is just over half a mile walk to Bingham's Market Place (via the well designed ‘short cuts’) where there is also a regular bus service to Nottingham City Centre.
Carnarvon, Robert Miles and Toothill Schools catering for all school age groups are also extremely popular and highly regarded due to their Ofsted reports.
Bingham enjoys a wonderful range of supermarkets and independent shops, eateries, coffee house, public houses with a market held every Thursday. There is also a medical centre, pharmacies, dentists, leisure centre and a library. Should a shopping trip to the larger towns be the ‘order of the day’ Bingham also has direct rail links to Nottingham and Grantham and bus routes to Nottingham and the surrounding villages.
With a southerly facing rear garden overlooking an adjacent grassed paddock & play area in the distance. This ensures plenty of privacy and daytime sunshine and there is a well-stocked rear garden incorporating mature shrubs, wild flower and colourful plantings... a wonderful haven that has been lovingly created over many years.
Doule glazed entrance door into
STORM PORCH
Door into the
RECEPTION HALLWAY
with a central heating radiator and stairs to the first floor.
LOUNGE AREA
4.95m x 3.20m (16'3 x 10'6)with a central heating radiator and a double glazed window overlooking the front. Feature fireplace. The lounge is open plan to the
DINING AREA
3.20m x 2.74m (10'6 x 9'0)with a central heating radiator and double doors leading into the rear utility porch / sun room.
OPEN PLAN BREAKFAST KITCHEN
with a central heating radiator and a double glazed window overlooking the rear garden. Multipaned door into the
SUN ROOM / UTILITY PORCH
with a central heating radiator and a double glazed window overlooking the rear garden. Double glazed patio doors providing access to the very sunny and private rear garden.
RECENTLY UPGRADED CLOAKROOM
A fully tiled room incorporating a low flush W.C. with a concealed cistern, central heating radiator and a washbasin. Back-lit mirror.
LANDING
with airing cupboard and access to the loft space.
BEDROOM 1
with a central heating radiator and double glazed windows overlooking the rear gardens and field beyond. Built-in wardrobes and further vanity area with drawers.
EN-SUITE SHOWER ROOM
featuring a shower, low flush W.C. and a wash basin. A double glazed window to the side.
BEDROOM 2
with a central heating radiator and a double glazed window overlooking the front. Two sets of built in double wardrobes.
BEDROOM 3
3.12m x 2.64m (10'3 x 8'8)with a central heating radiator and a double glazed window overlooking the rear gardens and field beyond. Built-in wardrobes.
SHOWER ROOM
A fully tiled room with a walk-in shower enclosure, a low flush W.C. with a concealed cistern, wash basin with cupboard under, an obscure double glazed window to the rear.
BEDROOM 4
with a central heating radiator and a double glazed window to the rear and one to the side... with numerous options for use, conversion, extension, dividing... you decide!
OUTSIDE
The property occupies a pleasant position with a landscaped frontage for low maintenance with plenty of colour from planting and wild flowers. A driveway provides off road car standing and gives access to the GARAGE with an up and over door. The GARAGE houses the Gas fired boiler and both gas and electric meters. A lawned area is bordered with decorative plantings.
OUTSIDE - REAR
with a large southerly facing and private garden – perfect for those who enjoy al fresco dining during those balmy summer evenings; with a large area of lawn, well-stocked borders and secure fencing at the rear overlooking the extensive paddock area – often frequented by cattle looking over the mature hedging... There is ample scope for further extension of the property with the dining, kitchen and utility areas being extended to create that open plan 'living / dining kitchen' that everyone is looking for!
Energy Efficiency and Environmental Impact

Although these particulars are thought to be materially correct their accuracy cannot be guaranteed and they do not form part of any contract.
Property data and search facilities supplied by www.vebra.com




















































