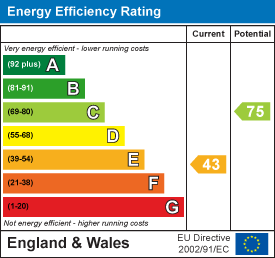
31 High Street,
Banstead
Surrey
SM7 2NH
Copthorne Common, Copthorne, Crawley
£625,000
4 Bedroom Bungalow - Detached
A spacious four bedroom detached bungalow offering flexible living accommodation located within the sought after Village of Copthorne.
Entrance Porch 5' 3" x 2' 8" ( 1.60m x 0.81m )
Double glazed door to front, double glazed window to front, tiled flooring.
Entrance Hall
Double glazed door to front, double glazed window to front, radiator, telephone point, solid wood flooring, loft hatch.
Cloakroom 5' 8" x 2' 6" ( 1.73m x 0.76m )
Double glazed window to side, wash hand basin, low level WC, part tiled, radiator, stainless steel heated towel rail, tiled flooring, extractor fan.
Lounge 23' 5" x 16' 7" ( 7.14m x 5.05m )
Double glazed window to side, double and single patio doors to the conservatory, open fireplace, wall lights, radiator, TV point and telephone point.
Kitchen / Dining Room 17' 1" x 12' 1" ( 5.21m x 3.68m )
Fitted kitchen with built in electric hob, built in double oven, stainless steel cooker hood, space for fridge/ freezer, radiator, TV point, airing cupboard containing hot water tank, double glazed windows to side and rear, door to entrance hall, open to utility room, ceramic tiled floor.
Utility Room 11' 6" Max x 6' 7" Max ( 3.51m Max x 2.01m Max )
Range of units, double glazed window to side, stainless steel sink, work surfaces, plumbing for washing machine and space for tumble dryer, radiator, double glazed door to side access, tiled flooring, loft access, ceramic tiled floor.
Conservatory 14' x 13' 3" ( 4.27m x 4.04m )
UPVC construction with brick built base, tiled floor, double glazed windows to rear and side, lighting, radiator.
Bedroom 1 16' 4" x 8' ( 4.98m x 2.44m )
Double glazed window to front, telephone point and TV point, radiator, wood laminate flooring.
En-Suite Wet Room 6' 9" x 4' 1" ( 2.06m x 1.24m )
Double glazed window to front, heated towel rail, shower, wash hand basin with vanity unit.
Bedroom 2 13' 2" x 11' 8" ( 4.01m x 3.56m )
Double glazed window to rear, radiator, wood laminate flooring.
Bedroom 3 11' 1" x 8' 8" ( 3.38m x 2.64m )
Double glazed window to rear, built in cupboards, radiator.
Bedroom 4 11' 8" x 8' 7" ( 3.56m x 2.62m )
Double glazed window to front with radiator, telephone point and laminate floor.
Family Bathroom 6' 7" x 5' 9" ( 2.01m x 1.75m )
Double glazed window to front, wash hand basin in vanity unit, bath with mixer tap and shower over the bath, radiator, extractor fan, shaver point, stainless steel heated towel rail, tiled floor.
Double Garage 17' x 16' 7" ( 5.18m x 5.05m )
Power and light, electric up and over doors, double glazed door to the rear with access to the garden.
Front Garden 41' 5" x 31' ( 12.62m x 9.45m )
Walled to the front with wooden gates to the drive offering off road parking on a single drive for up to six cars. Mature garden with plants and shrubs. In the front garden there is a further side garden and gated drive to the side offering further off road parking, which leads to the rear garden.
Rear Garden 35.0' Max x 70' Max ( 10.60m Max x 21.34m Max )
The rear garden is well screened with mature plants, shrubs and trees and fenced to the rear. As well as garden sheds there is a timber built cabin which would make a ideal office or playroom etc, with power and lighting.
ACCOMODATION
A spacious four bedroom detached bungalow offering flexible living accommodation located within the sought after Village of Copthorne.
Entrance Porch 5' 3" x 2' 8" ( 1.60m x 0.81m )
Double glazed door to front, double glazed window to front, tiled flooring.
Entrance Hall
Double glazed door to front, double glazed window to front, radiator, telephone point, solid wood flooring, loft hatch.
Cloakroom 5' 8" x 2' 6" ( 1.73m x 0.76m )
Double glazed window to side, wash hand basin, low level WC, part tiled, radiator, stainless steel heated towel rail, tiled flooring, extractor fan.
Lounge 23' 5" x 16' 7" ( 7.14m x 5.05m )
Double glazed window to side, double and single patio doors to the conservatory, open fireplace, wall lights, radiator, TV point and telephone point.
Energy Efficiency and Environmental Impact


Although these particulars are thought to be materially correct their accuracy cannot be guaranteed and they do not form part of any contract.
Property data and search facilities supplied by www.vebra.com


















