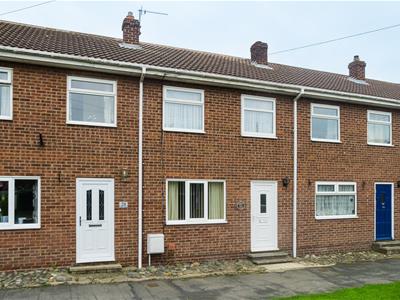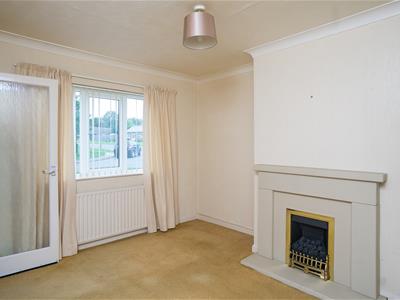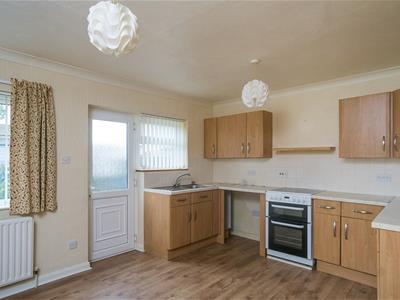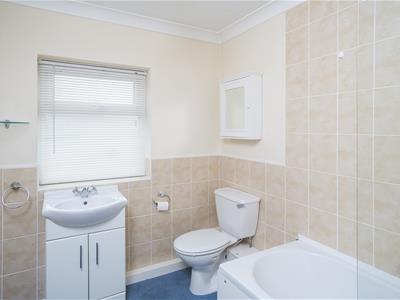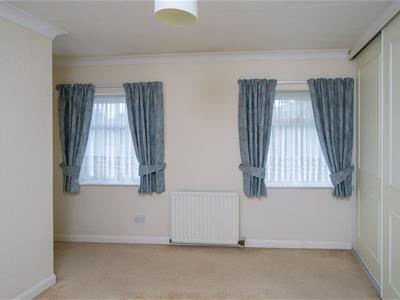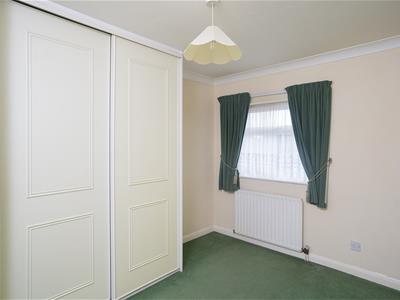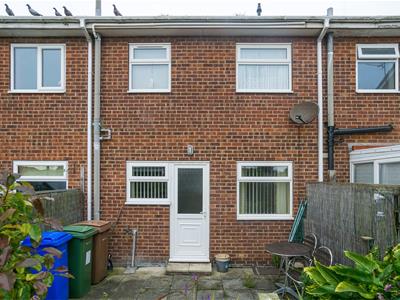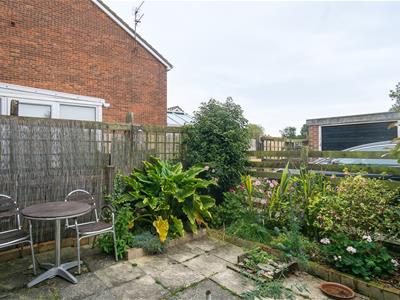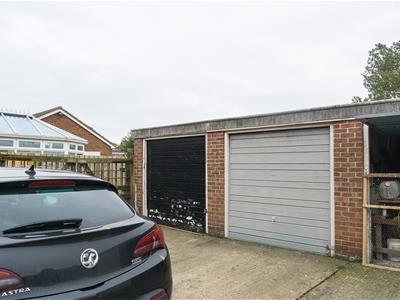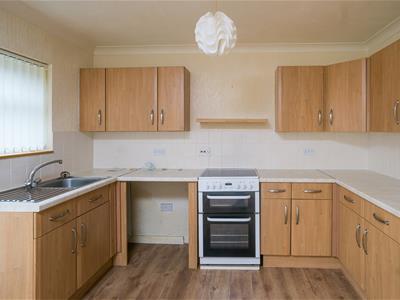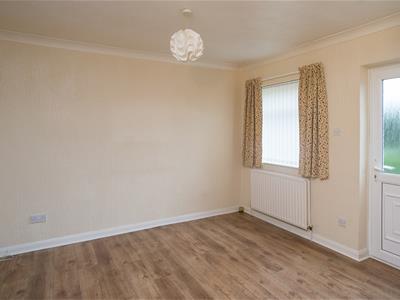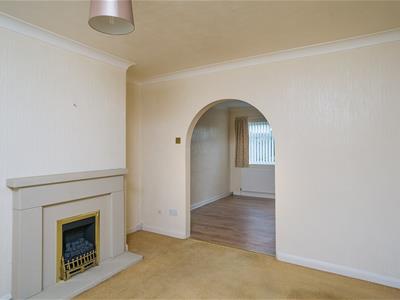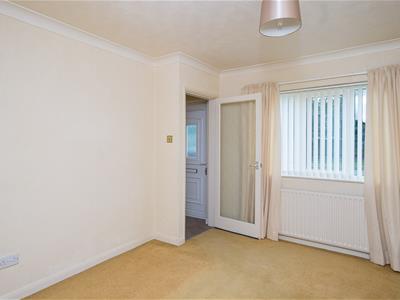Briary Cottages, Dimlington Road, Easington
Per Month £625 p.c.m. To Let
2 Bedroom House - Mid Terrace
- MID TERRACE HOUSE
- TWO BEDROOMS
- REAR GARAGE
- well presented
Well presented and well maintained two bedroom terrace house, located in this small coastal village only a short distance from Spurn Point nature reserve, well renowned amongst the bird watching community. This flexible property would suit a couple or single occupant and has been finished to a high standard, decorated in neutral tones throughout ready for a tenant to move into, with uPVC glazing and gas central heating in place the accommodation comprises: entrance hall, lounge, open plan kitchen diner, two first floor bedroom with fitted wardrobes and a modern house bathroom, to the rear is an enclosed paved garden and a single garage within a block. Contact us today to arrange a viewing at your earliest convenience. One months rent in advance and a deposit of £721 payable.
Entance Lobby
A uPVC front entrance door leads into an entrance lobby with stairs leading to the first floor, ceiling light, central heating radiator and access through into the lounge.
Lounge
360 x 3503.60m x 3.50m (11' 10" x 11' 6") Good size living room, open plan to the kitchen, with a front facing uPVC window, ceiling light, central heating radiator, under stairs storage cupboard and a feature fireplace with Adam's style fire surround and marble effect hearth housing a gas fire.
Kitchen Diner
450 x 3404.50m x 3.40m (14' 9" x 11' 2") Open plan dining kitchen across the rear of the property with modern beech effect units to the base and walls with laminated work surfaces with complementing tiled splash backs, stainless steel sink and drainer with mixer tap, slot in electric cooker and plumbing space for an automatic washing machine. Two uPVC windows to the rear aspect and a door to the garden, two ceiling lights, central heating radiator and laminate flooring.
Bedroom One
360 x 3003.60m x 3.00m plus recess and excluding wardrobes (11' 10" x 9' 10") Double bedroom fitted with a bank of wardrobes to one wall providing plenty of storage, two front facing uPVC windows, ceiling light and central heating radiator.
Bedroom Two
340 x 2603.40m x 2.60m (11' 2" x 8' 6") Good size second bedroom with a fitted wardrobe to one wall, further built in airing cupboard, ceiling light, central heating radiator and a uPVC rear window.
Bathroom
250 x 1802.50m x 1.80m (8' 2" x 5' 11") Fitted with a modern three piece white bathroom suite comprising panelled bath with fitted shower and glass screen, vanity wash hand basin with storage cabinet below and a low level WC. Majority tiled walls, ceiling light, central heating radiator and an obscured glazed uPVC window.
Garden
To the rear is a paved courtyard style garden with well stocked planted borders and enclosed by fenced boundaries with reed screening, a hand gate leads onto a rear ten foot which provides vehicular access to the garage.
Garage
Singe garage within a garage block to the rear of the property with an up and over vehicular door.
Energy Efficiency and Environmental Impact

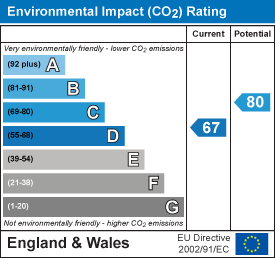
Although these particulars are thought to be materially correct their accuracy cannot be guaranteed and they do not form part of any contract.
Property data and search facilities supplied by www.vebra.com

