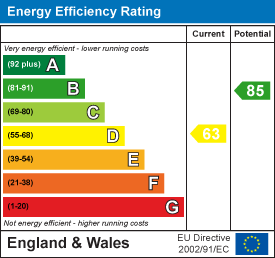
RE/MAX England & Wales
Tel: 0330 0536 919
121-123 High Street
Tendring
Dovercourt
CO12 3AP
Mayes Lane, Ramsey, Harwich
Offers over £350,000 Sold (STC)
3 Bedroom House - Detached
- Detached Chalet Style
- 3/4 Bedrooms
- Sought After Village Location
- Plentiful Off Road Parking
- Detached Garage
- 2 Reception Rooms
- Versatile Living Space
- 140 ft Rear Garden
- Bathroom + Shower Room
- Well Presented Throughout
A Detached Chalet style home in a sought after village location, offering versatile living space with 3/4 bedrooms, spacious kitchen/diner, lounge, dining room, GF bedroom, GF bathroom, upstairs shower room, a generous rear garden approx. 140ft to enjoy and ample off road parking plus a detached garage to the front and side of the property.
New windows and doors recently added to the front, new combi boiler, new fuse board and partial re-wiring.
Note: The current owners have recently obtained planning consent for a possible double storey extension incorporating the addition of downstairs living space and creation of a new master bedroom suite, en-suite + dressing room plus upstairs bathroom, further details available on viewing, please ask agent
Entrance Hall
a spacious entrance to the home filled with natural light, doors to all downstairs rooms and stairs to first floor
Lounge
4.54 x 3.46 (14'10" x 11'4")With window to rear aspect overlooking garden, fireplace housing log burner (not tested by agent)
Kitchen/Diner
4.63 x 2.88 (15'2" x 9'5")Fitted with a range of wall and base units, one and a half sink basin with mixer tap and drainer, eye level double oven, plumbing and spaces for washing machine and fridge/freezer, integrated dishwasher, 2 larder cupboards, one housing combi boiler (newly fitted), with window to rear aspect overlooking the garden
GF Bedroom
3.62 x 3.03 (11'10" x 9'11")With window to front aspect
Dining Room
3.30 x 2.33 (10'9" x 7'7")With window to front aspect
GF Bathroom
2.40 x 1.42 (7'10" x 4'7")suite comprising panelled bath, low level WC, wash basin in vanity unit, heated towel rail and opaque window to side aspect
First Floor Accommodation:
Bedroom 1
5.11 x 3.64 (16'9" x 11'11")Large double room with window to rear aspect
Bedroom 2
4.18 x 3.00 (13'8" x 9'10")Large double room with window to front aspect and built in storage
Study/Dressing Room
2.41 x 1.91 (7'10" x 6'3")With skylight
Shower Room
2.26 x 1.86 (7'4" x 6'1")Suite comprising shower cubicle, wash basin in vanity unit, low level WC, skylight
Outside Areas:
The property is approached by a gate to the front with access to a large paved and shingle driveway allowing off road parking for multiple vehicles, side access to the detached garage/workshop (power & light connected)
The generous rear garden approx. 140ft is mainly laid to lawn, fully enclosed with 2 paved patio areas to enjoy, raised beds and established trees and shrubs
Energy Efficiency and Environmental Impact

Although these particulars are thought to be materially correct their accuracy cannot be guaranteed and they do not form part of any contract.
Property data and search facilities supplied by www.vebra.com


















