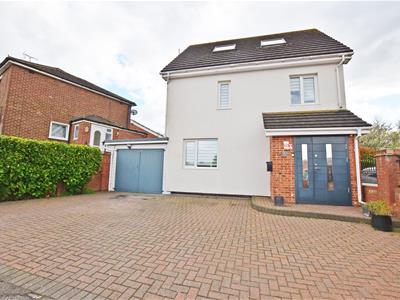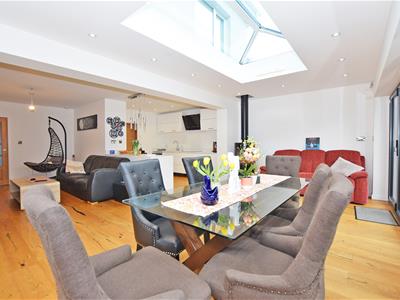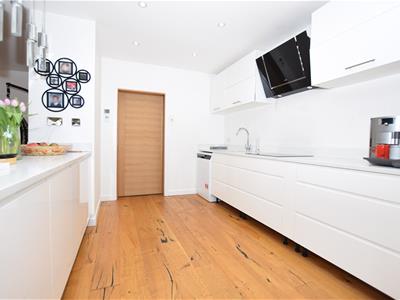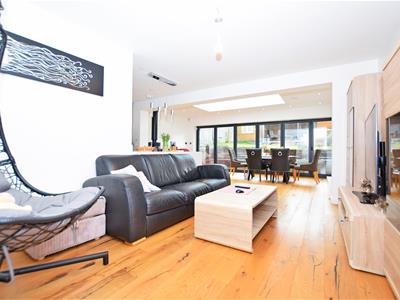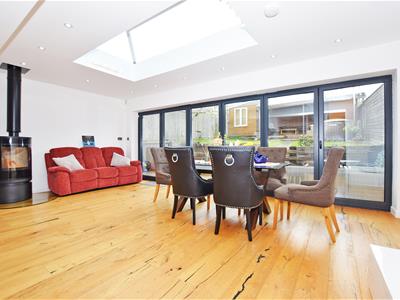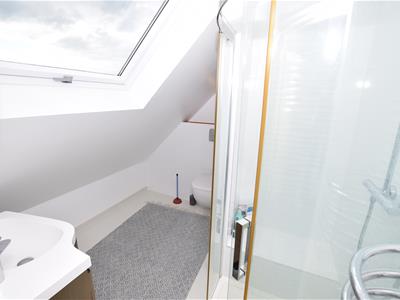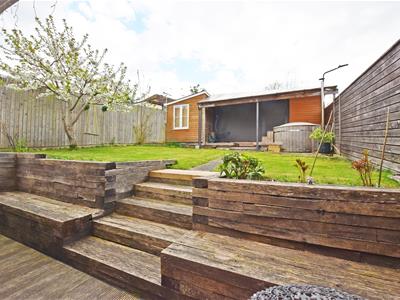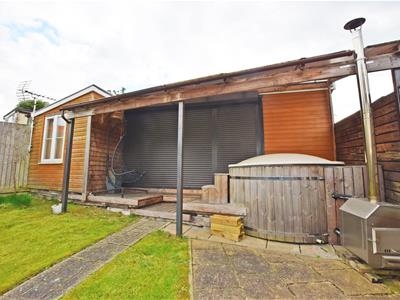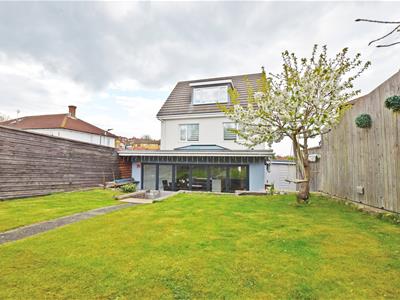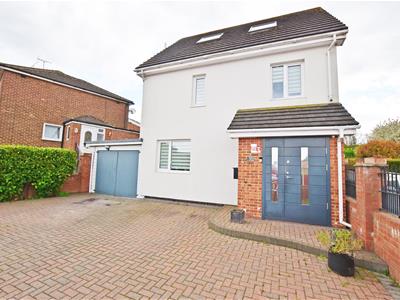35 High street
Rainham
ME8 7HS
Barnaby Terrace, Rochester
Offers Over £450,000
3 Bedroom House - Detached
- THREE BEDROOM DETACHED HOME
- DRIVEWAY FOR SEVERAL VEHICLES
- GARAGE
- SAUNA, SUN ROOM & OFFICE ROOM TO REAR
- UTILITY ROOM
- UNDERFLOOR HEATING IN LOUNGE/KITCHEN/DINER
- VERISURE HOME ALARM SYSTEM
- CHAIN FREE
- CTAX BAND: C
- EPC RATING: C
An impressive and beautifully presented three bedroom detached home offering a perfect blend of comfort and modern living. With three spacious reception rooms, this property provides ample space for both relaxation and entertaining. The well-appointed kitchen is complemented by bifold doors and a roof lantern that seamlessly connects the indoor and outdoor spaces, allowing for an abundance of natural light and a lovely view of the garden.
The house boasts three generously sized bedrooms, making it an ideal home for families or those seeking extra space. The bathroom is thoughtfully designed, ensuring convenience for all residents. Additionally, the property features a utility room, providing practical storage and laundry solutions.
For those with vehicles, the property offers parking for up to four vehicles, including a garage and a driveway, ensuring that parking is never a concern. A unique highlight of this home is the sauna, perfect for unwinding after a long day.
Furthermore, the inclusion of a dedicated office space makes this property particularly appealing for those who work from home or require a quiet area for study.
In summary, this detached house on Barnaby Terrace is a wonderful opportunity for anyone looking to enjoy a spacious and well-equipped home in a desirable location. With its modern amenities and thoughtful design, it is sure to meet the needs of a variety of buyers.
EPC Rating: C
PLEASE NOTE:
***Planning Permission has been obtained for the loft conversion however the works have not been signed off by building control***
Porch
1.76m x 0.90m (5'9" x 2'11")
Entrance Hall
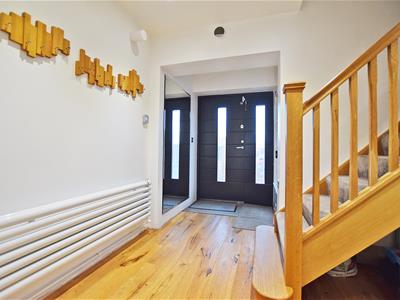 2.69m x 1.94m (8'9" x 6'4")
2.69m x 1.94m (8'9" x 6'4")
Lounge
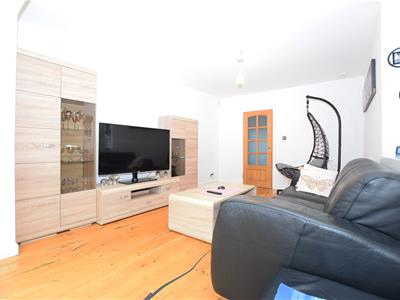 3.27m x 4.57m (10'8" x 14'11")
3.27m x 4.57m (10'8" x 14'11")
Dining Area
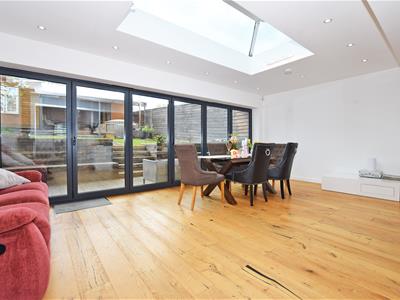 6.26m x 3.17m (20'6" x 10'4")
6.26m x 3.17m (20'6" x 10'4")
Kitchen
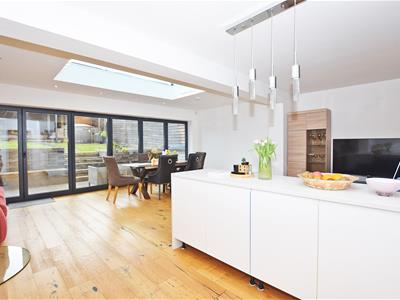 2.34m x 3.21m (7'8" x 10'6")
2.34m x 3.21m (7'8" x 10'6")
Utility Room
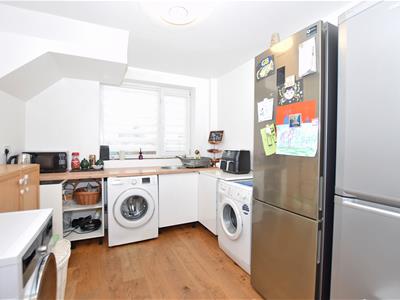 2.78m x 3.10m (9'1" x 10'2")
2.78m x 3.10m (9'1" x 10'2")
Landing
2.05m x 2.94m (6'8" x 9'7" )
Bedroom 1
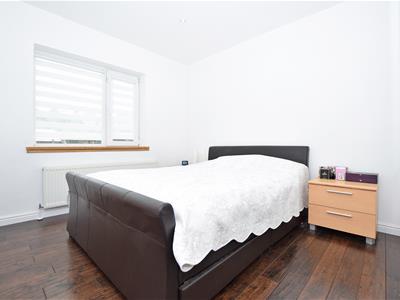 3.29m x 3.75m (10'9" x 12'3")
3.29m x 3.75m (10'9" x 12'3")
Bedroom 2
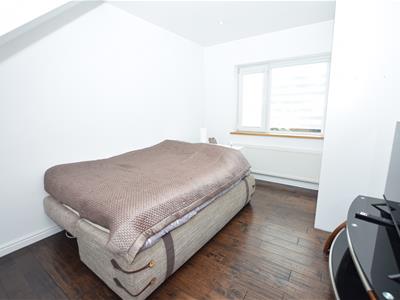 2.83m x 3.58m (9'3" x 11'8")
2.83m x 3.58m (9'3" x 11'8")
Bedroom 3
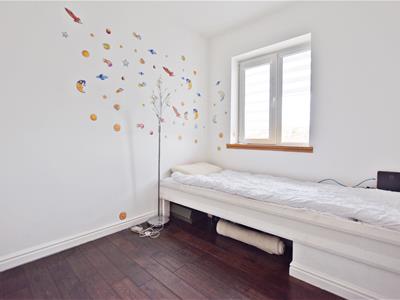 2.35m x 2.78m (7'8" x 9'1")
2.35m x 2.78m (7'8" x 9'1")
Bathroom
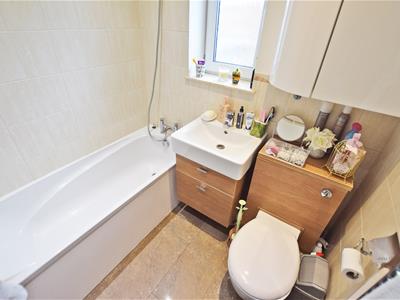 1.64m x 1.90m (5'4" x 6'2")
1.64m x 1.90m (5'4" x 6'2")
Loft Room
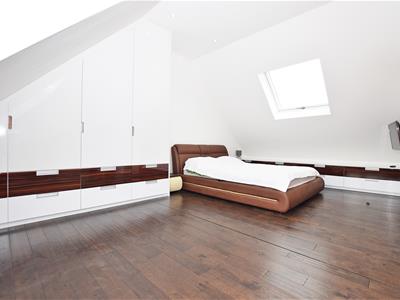 6.32m x 6.04m (widest points) (20'8" x 19'9" (wide
6.32m x 6.04m (widest points) (20'8" x 19'9" (wide
Sauna
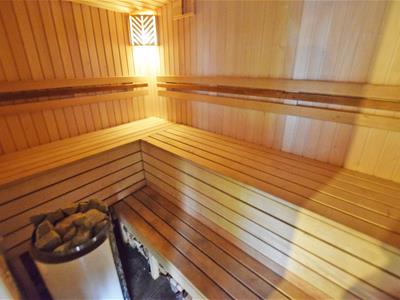 1.75m x 2.58m (5'8" x 8'5")
1.75m x 2.58m (5'8" x 8'5")
Sun Room
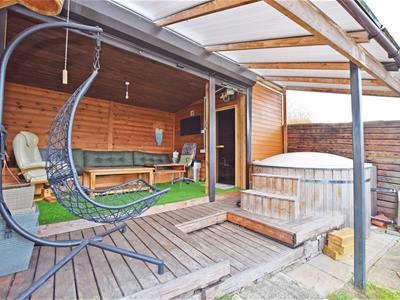 4.23m x 2.76m (13'10" x 9'0")
4.23m x 2.76m (13'10" x 9'0")
Office
2.28m x 3.72m (7'5" x 12'2")
Outside WC
1.16m x 1.78m (3'9" x 5'10")
Driveway
Garage
2.68m x 7.10m (widest points) (8'9" x 23'3" (wides
Garden
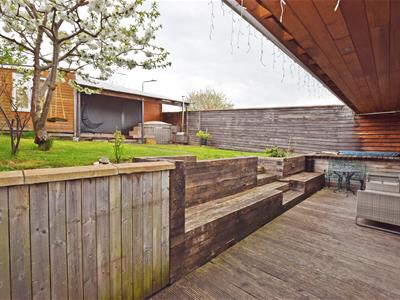
Important Notice
Harrisons Reeve, their clients and any joint agents give notice that:
1. They have no authority to make or give any representations or warranties in relation to the property. These particulars do not form part of any offer or contract and must not be relied upon as statements or representations of fact. Any areas, measurements or distances are approximate. The text, photographs and plans are for guidance only and are not necessarily comprehensive.
2. It should not be assumed that the property has all necessary planning, building regulations or other consents and Harrisons Reeve have not tested any services, equipment or facilities. Purchasers must satisfy themselves by inspection or otherwise
NB
HARRISONS REEVE recommend a panel of solicitors, including V E White And Co, Burtons Solicitors, Hawkridge and Company and Apex Law as well as the services of Henchurch Lane Financial Services, for which we may receive a referral fee of £150 plus VAT per transaction.
Energy Efficiency and Environmental Impact
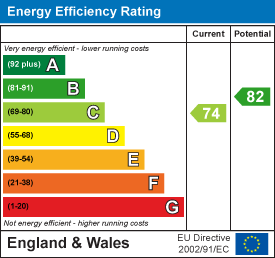
Although these particulars are thought to be materially correct their accuracy cannot be guaranteed and they do not form part of any contract.
Property data and search facilities supplied by www.vebra.com
