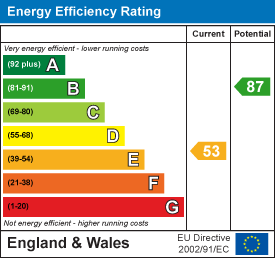.png)
Charles Louis Homes Ltd
4 Bolton Street
Ramsbottom
Bury
BL0 9HQ
Gilbert Way, Waterlooville
£260,000
2 Bedroom House - End Terrace
- Two-bedroom end of terrace home in a popular residential location
- Bright and spacious living room with a welcoming feel
- Modern fitted kitchen with space for dining
- Contemporary bathroom and well-proportioned bedrooms
- Private and enclosed rear garden – ideal for relaxing or entertaining
- Located in a quiet, friendly neighbourhood in Waterlooville
- Close to local amenities, transport links, schools, and shops
- Tenure - Freehold, Council Tax - Havant band B, EPC rated E
Charles Louis Homes are delighted to present this charming two-bedroom end of terrace home, ideally situated in a popular residential area. This well-maintained property offers a perfect opportunity for first-time buyers, downsizers, or investors alike.
The accommodation comprises a bright and spacious living room, a modern fitted kitchen with space for dining, two well-proportioned bedrooms, and a contemporary bathroom. One of the key features of this home is the private and enclosed rear garden, providing a lovely outdoor space ideal for relaxing, entertaining, or gardening.
Situated in Waterlooville, Gilbert Way is part of a quiet and friendly neighbourhood with convenient access to local amenities. The area benefits from excellent transport links to Portsmouth and surrounding areas, along with reputable schools, parks, and shopping facilities nearby. It's a great location for those seeking a balance between peaceful residential living and accessibility to larger towns and city life.
Don't miss out on this superb home – early viewing is highly recommended.
Entrance Porch
uPVC entrance door, wood effect laminate flooring and a central ceiling light
Lounge Diner & Kitchen
3.76m x 7.52m (12'4 x 24'8)uPVC double glazed window to front elevation, wood effect laminate flooring, centre ceiling light, a gas central heating radiator and stairs leading to the first floor.
uPVC double glazed window and a patio door leading to the rear patio, fitted with a range of wall and base units, inset sink with mixer tap and contrasting worktops. induction hob with extractor fan above, integrated oven, space for a fridge and freezer, plumbing for a washing machine, space for a central dining table, central ceiling light and wood effect laminate flooring
First Floor Landing
Access to both bedrooms, bathroom and loft.
Bedroom One
3.78m x 2.79m (12'5 x 9'2)uPVC double glazed window to front elevation, fitted shelving and clothes rail, gas central heating radiator and a centre ceiling light
Bedroom Two
3.78m x 2.26m (12'5 x 7'5)uPVC double glazed window to rear elevation, gas central heating radiator and centre ceiling light
Bathroom
uPVC frosted double glazed window to rear elevation, fitted with a three piece suite comprising of panel enclosed bath with an overhead shower, low level WC and hand wash basin, fully tiled and a centre ceiling light
Rear Garden
A private and enclosed rear garden, laid with an artificial lawn and a flagged patio. Additional access via the side of the property.
Front Garden and Parking
A flagged pathway to the front entrance with gravel parking for one car.
Energy Efficiency and Environmental Impact

Although these particulars are thought to be materially correct their accuracy cannot be guaranteed and they do not form part of any contract.
Property data and search facilities supplied by www.vebra.com






















