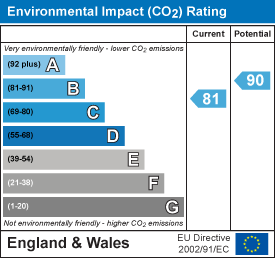
Unit 8D, Pier 5, Dockhead Road
Chatham Maritime
Kent
ME4 4ZJ
Galleon Way, Lower Upnor
Offers in the region of £419,995
3 Bedroom House - Townhouse
- 3/4 Bedroom River Facing Townhouse At Lower Upnor
- Private Residence Gardens To Front
- Twin Juliet Balconies With River Views
- Highly Desirable Location
- Beautifully Presented
- West Backing Landscaped Garden
- Summer House
- Suntrap East Facing Front Garden
- Single Garage With Parking To Front
- Rare Opportunity
Three/Four Bedroom Townhouse Situated River Facing At Lower Upnor. Updated By Present Owners, Twin Juliet Balconies With River Views, Private Residents Gardens And Single Garage With Additional Parking.
Stunning 3/4 Bedroom Family Home with Panoramic River Views in Idyllic Lower Upnor
Nestled in one of the most sought-after locations in Lower Upnor, this beautifully presented 3/4 bedroom family home offers the perfect blend of modern living and timeless charm. Enjoy breathtaking, uninterrupted views across the River Medway, with the added benefit of a large, private residents’ garden area to the front—a rare and highly desirable feature in this picturesque riverside village.
Meticulously maintained by the current owners, the property is offered in excellent condition throughout and showcases a stylish, contemporary interior.
Ground Floor
The heart of the home is the luxury kitchen, measuring approximately 13'8" x 8'3", featuring elegant cream units complemented by solid wood worktops, a tiled floor, and high-quality fixtures. A double oven, gas hob with overhead cooker hood, and plumbing for a washing machine complete this well-appointed space.
Also on the ground floor is a useful cloakroom and a versatile room currently used as a dining room but equally suitable as a fourth bedroom or home office. Measuring 12'2" x 10'3", this bright space features glazed double doors with custom-made shutters, opening directly onto the west-facing garden and patio—ideal for indoor-outdoor living.
First Floor
A recently laid grey carpet flows throughout the first floor, creating a cohesive and elegant look. The spacious landing leads to a light-filled living room (13'7" x 12'2"), where twin Juliet balconies offer sweeping views over the private gardens and the River Medway beyond—a truly tranquil setting to unwind and entertain. Also on this level is the second bedroom, a comfortable double room measuring 12'2" x 8'7".
Second Floor
The top floor continues the theme of quality and comfort, with matching grey carpet and thoughtfully designed accommodation. The impressive master suite (16'7" x 12'1") includes fitted wardrobes and a luxurious en suite shower room. A third bedroom on this floor measures 12'2" max x 6'7", making it ideal as a child’s room, guest room, or office. The fully tiled family bathroom has been recently updated and includes a modern white suite with a shower over the bath and a heated towel rail.
Garden & Outdoor Space
The west-facing rear garden has been tastefully hard landscaped for low-maintenance enjoyment. A large patio adjacent to the house leads to a charming paved area with planted borders, creating a serene and sunny retreat. The garden also features a summer house and a rear gate providing access to a garage.
This exceptional home combines stylish, flexible living space with an enviable location in one of the most charming riverside settings in Kent. Early viewing is highly recommended to fully appreciate all it has to offer.
Tenure - Freehold
Council tax band - E
EPC Rating - B
Estate Charge - Approx £600.00 per annum
----------------------
Disclaimer
The information we hold for this property is obtained from the Vendor (the person or company selling the property). Anyone interested in this property is advised to obtain verification on all points from their Solicitor or Surveyor. Reference to the Tenure of this property is based on information supplied by the Vendor. Any Buyer(s) is/are advised to obtain verification from their Solicitor. We have not tested any apparatus, equipment, fixtures and fittings and so cannot verify that they are in working order or fit for purpose. Please do not rely on this information when deciding to proceed.
Island Homes Kent Ltd are members of The Property Ombudsman & our Client Money Protection provider is Propertymark.
Energy Efficiency and Environmental Impact


Although these particulars are thought to be materially correct their accuracy cannot be guaranteed and they do not form part of any contract.
Property data and search facilities supplied by www.vebra.com


















