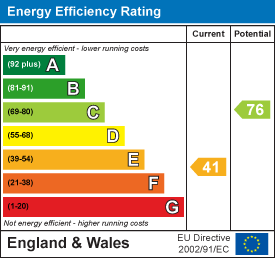
15 High Street,
Tettenhall
Wolverhampton
WV6 8QS
Upper Lea, Wall Hill, Claverley, Bridgnorth, WV15 5PW
Offers Around £945,000
4 Bedroom House - Detached
A beautifully situated former farmhouse standing in an idyllic Shropshire location with glorious views, paddock and a total area of just under four acres
LOCATION
Wall Hill is a small hamlet standing amidst glorious, rolling Shropshire countryside in a sought after rural location. The nearby village of Claverley boasts a thriving community, well supported church and local pubs. Despite its rural seclusion the area is easily accessible being located less than two miles from the A454 facilitating fast access to the renowned market town of Bridgnorth and the city centre of Wolverhampton.
The area is well served by schooling in both sectors, there are some beautiful countryside walks and excellent riding together with a local golf course at Chesterton.
DESCRIPTION
Upper Lea is an attractive, period former farmhouse with origins believed to date from the 17th Century. The house, which is not listed, has an abundance of period charm and character with much fine timbering and rooms of generous proportions.
Standing in an elevated position, Upper Lea enjoys beautiful views across surrounding Shropshire countryside with superb formal gardens and an adjoining paddock together with a small copse.
ACCOMMODATION
The property is approached through a HALL with decorative floor tiling and double doors opening into the DRAWING ROOM with a heavily beamed and raftered ceiling, a stone, Inglenook fireplace with cast iron wood burning stove and lovely views over the gardens. There is a SITTING ROOM / STUDY with a light corner aspect and a period cast iron fireplace with wooden surround, old pine storage cupboards and ceiling beam. The DINING ROOM has a light through aspect with beams and rafters to the ceiling and a door leading to the DINING KITCHEN which is well appointed with bespoke cabinetry, a four oven Aga set within a recessed brick Inglenook, an integrated dishwasher, an integrated microwave and an integrated fridge, a two ring Neff electric hob, beams and rafters to the ceiling, quarry floor tiling, windows to three elevations and a garden door together with a useful pantry with shelving and granite cold shelf and a small understairs store. A door from the drawing room opens into an INNER HALL with stone floor tiles, a storage cupboard with automatic light, a GUEST CLOAKROOM and a LAUNDRY / BOOT ROOM beyond.
The first floor accommodation is approached via two staircases with the PRINCIPAL LANDING having exposed wall timbering and being large enough to provide a STUDY AREA for those wishing to work from home. The PRINCIPAL SUITE has a large double bedroom with exposed truss and beams, a light corner aspect having lovely views and an EN-SUITE SHOWER ROOM with a fully tiled corner shower, WC and wash basin with cupboards and shelving beneath. Adjoining the principal suite is BEDROOM FOUR which is currently used as a dressing room with a range of bespoke wardrobes, exposed wall timbering and a light through aspect. Whilst this room currently is a dressing room and links the principal suite to the remaining first floor bedrooms the existence of the two staircases means that it could equally be viable to be used as a full time, private bedroom. There is a SECOND BEDROOM SUITE with a double bedroom with a light corner aspect and a wide bank of fitted wardrobes together with an EN-SUITE SHOWER ROOM with shower, WC, pedestal basin and exposed timbering. BEDROOM THREE is, again, a double bedroom in size with a decorative case iron fireplace with pine surround, views over the garden, a walk in wardrobe and exposed timbering. The BATHROOM has a well appointed suite with a roll top bath with ball and claw feet, WC and pedestal basin, oak flooring, part timber panelled walls and an airing cupboard with hot water cylinder and slatted shelving.
OUTSIDE
The property is approached over a gravelled courtyard DRIVE providing ample parking. There is a delightful old stone wall to much of the front boundary and the courtyard provides access to a DOUBLE CAR PORT and GARAGE, both of which have light and power.
The GARDENS are a particular feature of the house and have been lovingly landscaped and maintained throughout the years. There are sweeping lawns, particularly well-stocked beds and borders, a trellis walk, an area of wild garden and a kitchen bed. There are terraces to both the front and side of the house and a good quality greenhouse with light and power, behind the greenhouse is a cold water supply. There is an area of orchard with apple and pear trees and adjoining the property is a broadly level paddock of approximately 3.02 acres in total with the house and garden amounting to approximately 0.46 areas in total, the copse amounts to approximately 0.37acres with a total area of approximately 3.85 acres.
DIRECTIONS
What3words: ///lighter.duos.such
We are informed by the Vendors that mains water and electricity are connected, the heating is oil fired and drainage is to a septic tank.
COUNCIL TAX BAND G - Shropshire
POSSESSION Vacant possession will be given on completion.
VIEWING Please contact the Tettenhall Office.
The property is FREEHOLD.
Broadband – Ofcom checker shows Standard and Ultrafast are available
Mobile – Ofcom checker shows one of the main providers has likely coverage indoors with all four main providers having likely coverage outdoors.
Ofcom provides an overview of what is available, potential purchasers should contact their preferred supplier to check availability and speeds.
The long term flood defences website shows very low risk.
Energy Efficiency and Environmental Impact

Although these particulars are thought to be materially correct their accuracy cannot be guaranteed and they do not form part of any contract.
Property data and search facilities supplied by www.vebra.com























