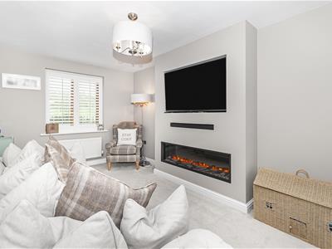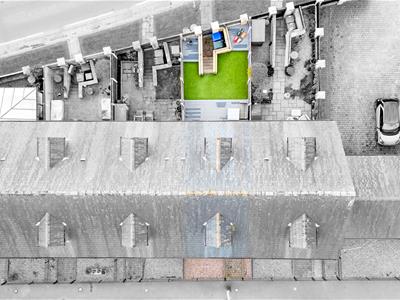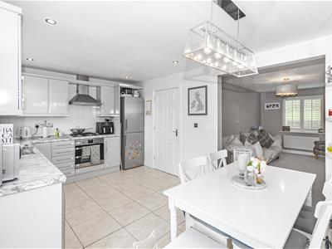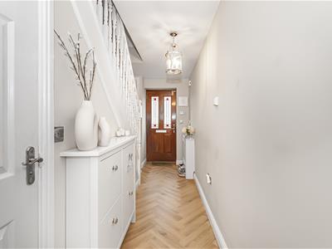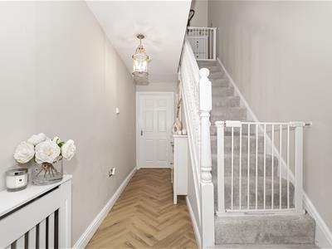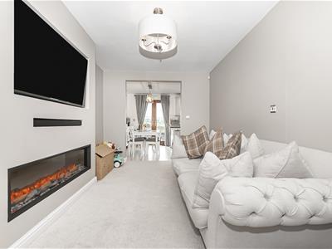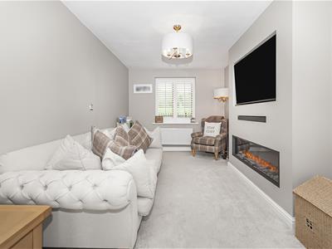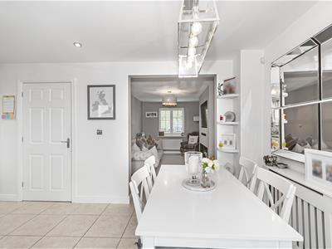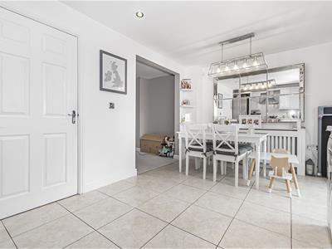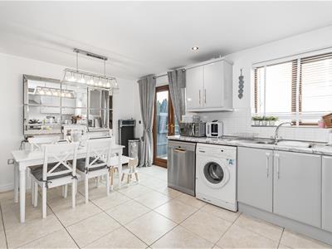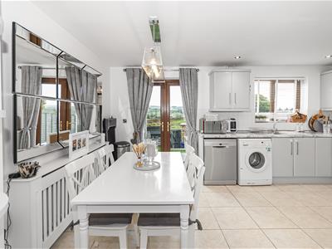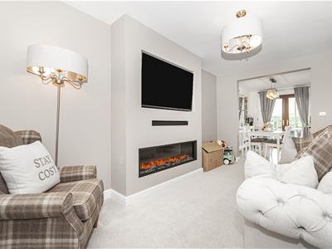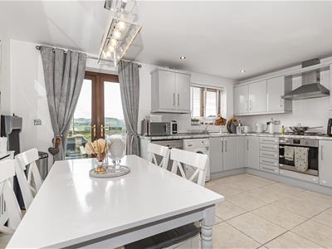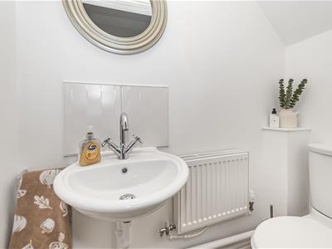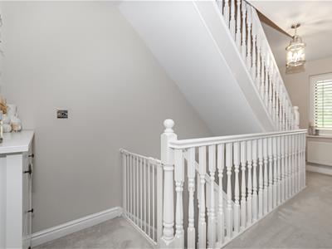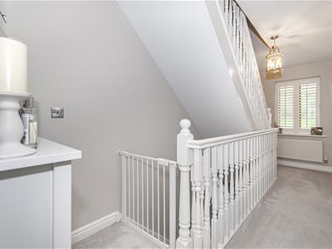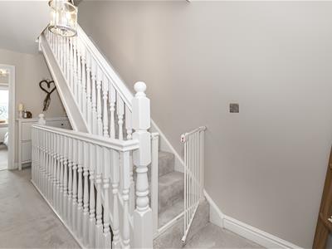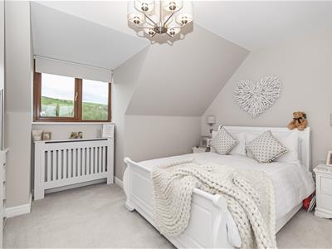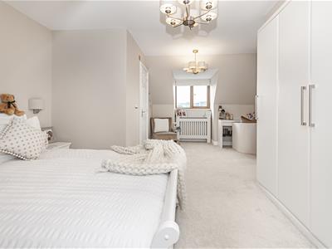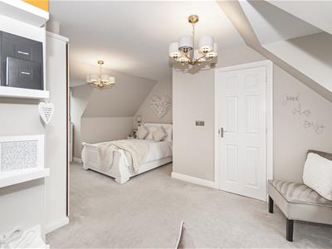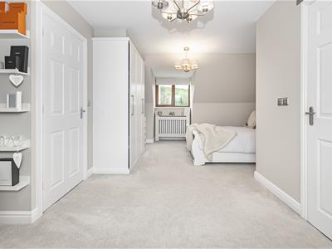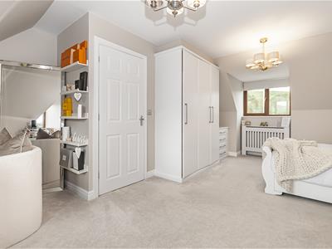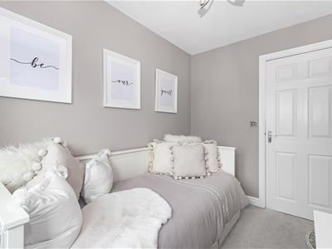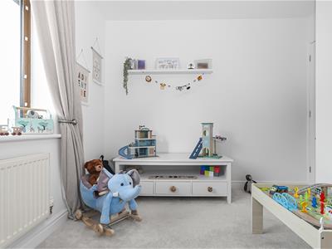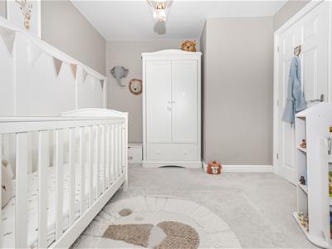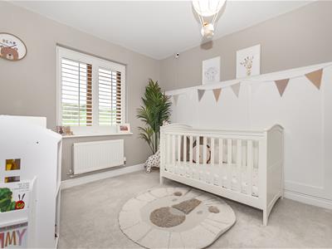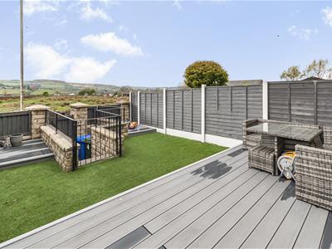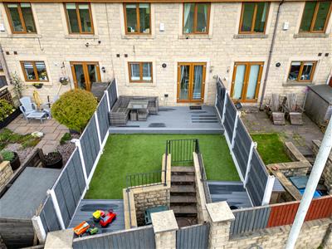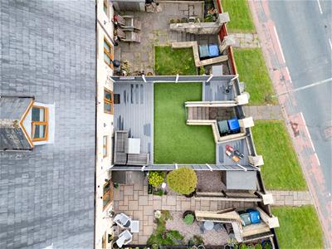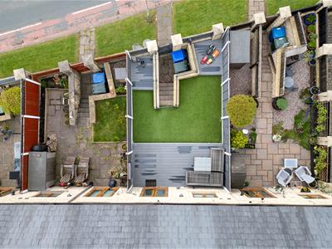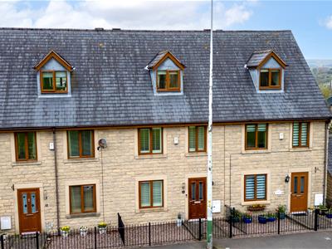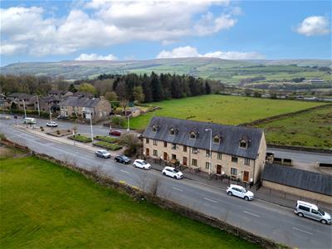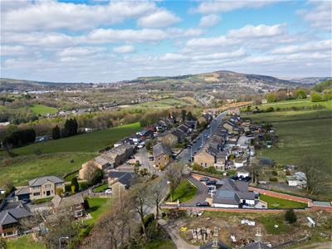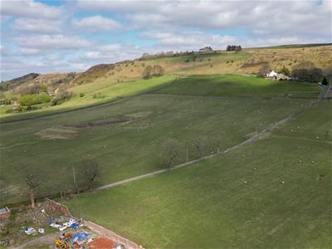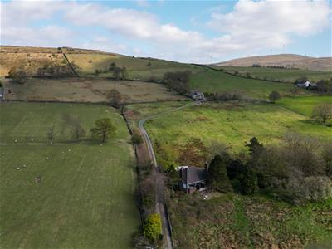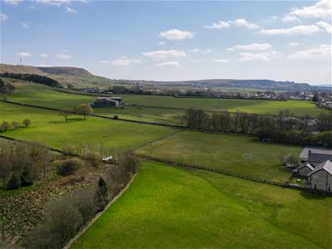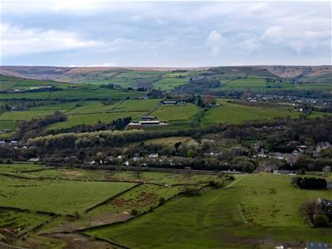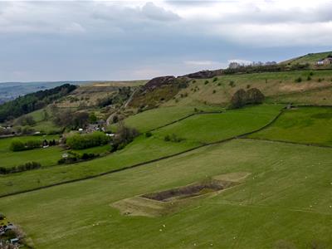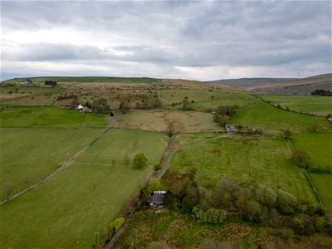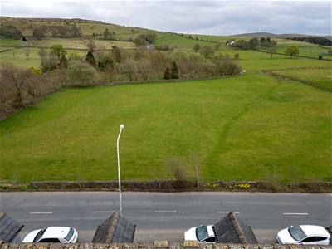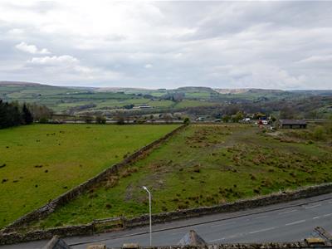.png)
Charles Louis Homes Ltd
4 Bolton Street
Ramsbottom
Bury
BL0 9HQ
Burnley Road, Ramsbottom, Bury
Offers over £325,000
4 Bedroom House - Mid Terrace
- Beautifully presented four-bedroom, three-bathroom home in a desirable Edenfield location
- Spacious layout across multiple levels, ideal for families or home working
- Bright lounge and modern open-plan kitchen/dining area with integrated appliances
- Principal bedroom with en-suite; additional bathrooms finished to a high standard
- Downstairs WC, ample storage, off-road parking, and private rear garden
- Perfectly positioned in Edenfield, a picturesque village nestled in the heart of the Rossendale Valley
- Excellent local schools and transport links to Manchester and Bury, perfect for commuters
- Tenure - Leasehold, Council Tax - Rossendale band D, EPC - awaiting
Welcome to 4 Spring Bank, a beautifully presented four-bedroom, three-bathroom home situated in a highly desirable location on Burnley Road in Edenfield. This spacious and stylish property offers versatile living across multiple levels, making it ideal for growing families or those seeking extra space for home working or entertaining.
The ground floor features a welcoming entrance hallway leading to a bright and airy lounge, a modern open-plan kitchen and dining area with quality fittings and integrated appliances, and a convenient downstairs WC. Upstairs, the generous bedrooms are well-proportioned, with the principal bedroom benefiting from an en-suite, while the additional bathrooms are finished to a high standard. The home also boasts ample storage, off-road parking, and a well-maintained garden to the rear, offering a private and relaxing outdoor space.
The property is perfectly positioned in Edenfield, a picturesque village nestled in the heart of the Rossendale Valley, known for its beautiful countryside surroundings and strong sense of community. Edenfield offers a peaceful, semi-rural lifestyle while still being conveniently close to local amenities, including nearby shops, cosy cafés, and traditional pubs. The area is well-served by excellent local schools and boasts great transport links to Manchester, Bury, and beyond, making it a fantastic choice for both commuters and families. With access to scenic walks, outdoor activities, and a friendly, welcoming atmosphere, Edenfield is a hidden gem and a desirable place to call home in the North West.
Hallway
1.96m x4.65m (6'5 x15'3)Composite front entrance door, herring bone solid wood flooring, power points, access to downstairs WC and kitchen, stairs to the first floor
Living Room
2.72m x 4.65m (8'11 x 15'3)With a front facing uPVC double glazed window, feature media wall with inset electric fireplace, radiator, TV point, power point and a central ceiling light.
Kitchen Diner
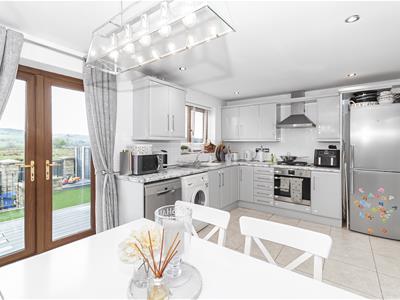 4.83m x 3.02m (15'10 x 9'11)Rear facing uPVC window, tiled flooring, radiator, power points, range of wall and base units with a contrasting work surface and breakfast bar, inset sink with drainer and mixer tap, built in electric oven, gas hob with extractor hood, space for a fridge freezer and plumbing for a dishwasher and washing machine, inset ceiling spot lights.
4.83m x 3.02m (15'10 x 9'11)Rear facing uPVC window, tiled flooring, radiator, power points, range of wall and base units with a contrasting work surface and breakfast bar, inset sink with drainer and mixer tap, built in electric oven, gas hob with extractor hood, space for a fridge freezer and plumbing for a dishwasher and washing machine, inset ceiling spot lights.
Downstairs WC
The bathroom contains a WC and a hand wash basin
First Floor Landing
1.85m x 4.88m (6'1 x 16)
Bedroom Two
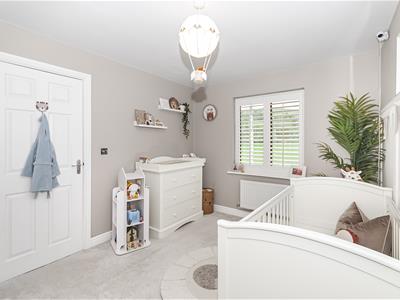 2.87m x 3.68m (9'5 x 12'1)With front uPVC windows, wall panelling, radiator, central ceiling light and power points
2.87m x 3.68m (9'5 x 12'1)With front uPVC windows, wall panelling, radiator, central ceiling light and power points
Bedroom Three
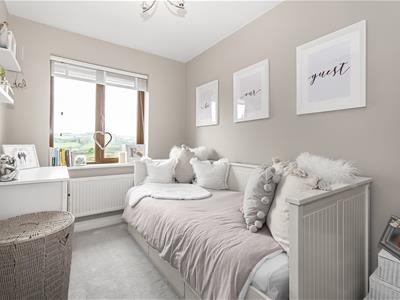 2.67m x 2.84m (8'9 x 9'4)With a rear uPVC windows, radiator, central ceiling light and power points
2.67m x 2.84m (8'9 x 9'4)With a rear uPVC windows, radiator, central ceiling light and power points
Bedroom Four
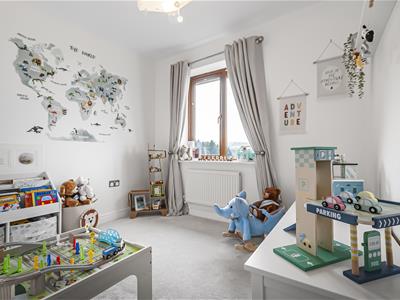 2.03m x 2.84m (6'8 x 9'4)With a rear uPVC windows, radiator, central ceiling light and power points
2.03m x 2.84m (6'8 x 9'4)With a rear uPVC windows, radiator, central ceiling light and power points
Bathroom
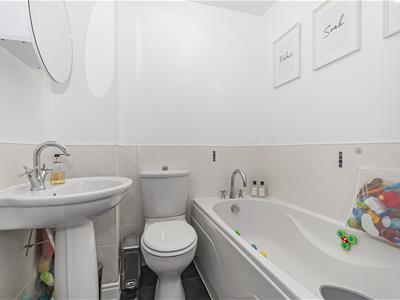 1.68m x 1.70m (5'6 x 5'7)Partially tiled, radiator, three piece bathroom suite consisting of a panel enclosed bath, low flush WC, and a hand wash basin.
1.68m x 1.70m (5'6 x 5'7)Partially tiled, radiator, three piece bathroom suite consisting of a panel enclosed bath, low flush WC, and a hand wash basin.
Second Floor
Bedroom One
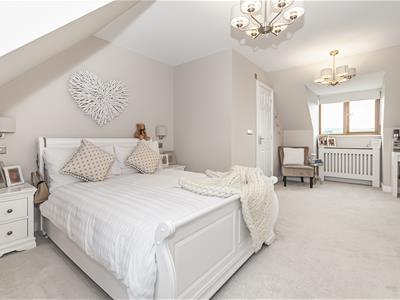 3.78m x 6.38m (12'5 x 20'11)With uPVC windows to the front and rear aspect, fitted wardrobes, radiator, central ceiling light and power points. Access to the en-suite
3.78m x 6.38m (12'5 x 20'11)With uPVC windows to the front and rear aspect, fitted wardrobes, radiator, central ceiling light and power points. Access to the en-suite
En-suite
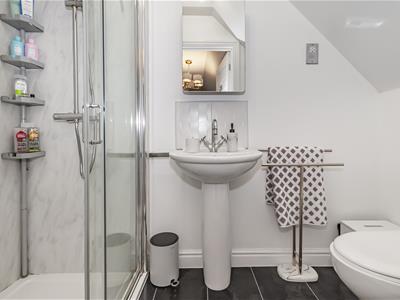 1.12m x 2.41m (3'8 x 7'11)Three piece bathroom suite consisting of a walk in shower with an overhead rainfall thermostatic shower, low flush WC, and a hand wash basin with vanity.
1.12m x 2.41m (3'8 x 7'11)Three piece bathroom suite consisting of a walk in shower with an overhead rainfall thermostatic shower, low flush WC, and a hand wash basin with vanity.
Rear Garden
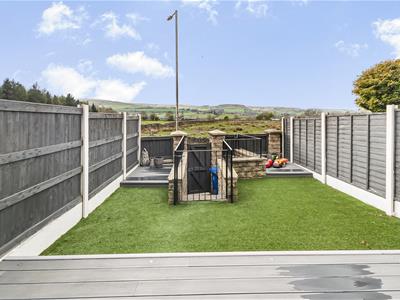 Enclosed garden with decked patio area and artificial lawn, stunning views
Enclosed garden with decked patio area and artificial lawn, stunning views
Garage
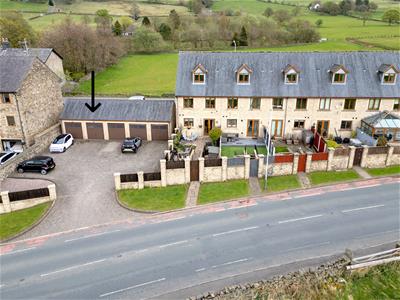 With an up and over garage door, with power points and an outdoor water tap.
With an up and over garage door, with power points and an outdoor water tap.
Energy Efficiency and Environmental Impact

Although these particulars are thought to be materially correct their accuracy cannot be guaranteed and they do not form part of any contract.
Property data and search facilities supplied by www.vebra.com
