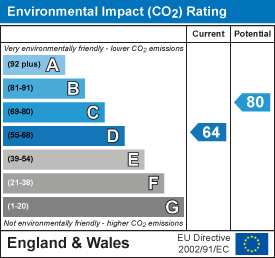19 Mill Street
Driffield
East Riding of Yorkshire
YO25 6TN
64 Southfield Close, Driffield, YO25 5YU
Offers over £249,950
4 Bedroom House - Detached
- DETACHED HOME
- CLOSE TO SCHOOLS
- GARAGE CONVERSION
- DRIVEWAY PARKING
- SOUTH-EAST FACING GARDEN
- IMPROVED THROUGHOUT
- SUNROOM
- FOUR BEDROOMS
***NO ONWARD CHAIN*** 64 Southfield Close is a beautiful detached family home in excellent condition with a private south facing garden. Having been modernised and improved throughout by the current owners. Conveniently located in a quiet cul de sac within walking distance of two playgrounds, the local primary, secondary schools and the town centre. The garage conversion offers an additional bedroom for family members or a guest bedroom.
In brief the property offers: entrance hallway with Spacia Amtico flooring throughout downstairs, study, lounge, dining area with French doors leading to the conservatory. On the first floor landing there is access to the loft which is boarded out, master bedroom, wash room, two further bedrooms and a family bathroom.
To the rear of the property, there is a well-maintained, good-sized garden with a large shed and to the front of the property there are three off-road parking spaces.
EPC Rating D
LOUNGE
 4.27 x 3.28 (14'0" x 10'9")Double glazed window to the front aspect, laminate flooring, coving, textured ceiling, radiator, TV point, power points, stairs ascending to the first floor landing and archway leading to the dining room.
4.27 x 3.28 (14'0" x 10'9")Double glazed window to the front aspect, laminate flooring, coving, textured ceiling, radiator, TV point, power points, stairs ascending to the first floor landing and archway leading to the dining room.
DINING ROOM
 3.28m x 2.59m (10'9" x 8'5")Double glazed French doors opening to the conservatory, coving, textured ceiling, dado rail, radiator and power points.
3.28m x 2.59m (10'9" x 8'5")Double glazed French doors opening to the conservatory, coving, textured ceiling, dado rail, radiator and power points.
KITCHEN
 3.58 x 2.64 (11'8" x 8'7")Composite door opening to the garden, double glazed window to the rear aspect, coving, a range of wall and base units with roll top work surfaces, tiled splash backs, sink and drainer unit, electric double oven, gas hob, extractor hood, space for fridge/freezer, plumbed for washing machine, space for tumble dryer and radiator.
3.58 x 2.64 (11'8" x 8'7")Composite door opening to the garden, double glazed window to the rear aspect, coving, a range of wall and base units with roll top work surfaces, tiled splash backs, sink and drainer unit, electric double oven, gas hob, extractor hood, space for fridge/freezer, plumbed for washing machine, space for tumble dryer and radiator.
SUNROOM
 2.97m x 2.97m (9'8" x 9'8")Double glazed windows and French doors opening to the rear aspect, solid roof, radiator and power points.
2.97m x 2.97m (9'8" x 9'8")Double glazed windows and French doors opening to the rear aspect, solid roof, radiator and power points.
FIRST FLOOR LANDING
Double glazed window to the side aspect, coving, loft access and power points.
BEDROOM ONE
 4.55 x 3.25 (14'11" x 10'7")Double glazed window to the rear aspect, coving, fitted wardrobes, radiator and power points.
4.55 x 3.25 (14'11" x 10'7")Double glazed window to the rear aspect, coving, fitted wardrobes, radiator and power points.
ENSUITE
Double glazed window to the rear aspect, low flush WC, wash hand basin, heated towel rail, part tiled shower cubicle.
BEDROOM TWO
 4.04 x 2.49 (13'3" x 8'2")Double glazed window to the front aspect, located on the bottom floor, radiator, TV point and power points.
4.04 x 2.49 (13'3" x 8'2")Double glazed window to the front aspect, located on the bottom floor, radiator, TV point and power points.
BEDROOM THREE
 3.81 x 2.51 (12'5" x 8'2")Double glazed window to the front aspect, textured ceiling, radiator and power points.
3.81 x 2.51 (12'5" x 8'2")Double glazed window to the front aspect, textured ceiling, radiator and power points.
BEDROOM FOUR
 2.77 x 2.51 (9'1" x 8'2")Double glazed window to the front aspect, textured ceiling, radiator and power points.
2.77 x 2.51 (9'1" x 8'2")Double glazed window to the front aspect, textured ceiling, radiator and power points.
BATHROOM
 Double glazed window to the rear aspect, coving, three piece suite comprising; panel enclosed bath with taps and mains shower over, low flush WC, wash hand basin with pedestal, heated towel rail and part tiled walls.
Double glazed window to the rear aspect, coving, three piece suite comprising; panel enclosed bath with taps and mains shower over, low flush WC, wash hand basin with pedestal, heated towel rail and part tiled walls.
PARKING
Off road parking for three vehicles.
GARDEN
 15.24 (49'11")Side entrance to the rear garden which is laid to lawn with plant and shrub borders, patio area, shed, electric point, outside tap and lights.
15.24 (49'11")Side entrance to the rear garden which is laid to lawn with plant and shrub borders, patio area, shed, electric point, outside tap and lights.
EPC BAND C
COUNCIL TAX BAND C
SERVICES
Mains water, gas, electricity and drainage.
TENURE
FREEHOLD
Energy Efficiency and Environmental Impact


Although these particulars are thought to be materially correct their accuracy cannot be guaranteed and they do not form part of any contract.
Property data and search facilities supplied by www.vebra.com



