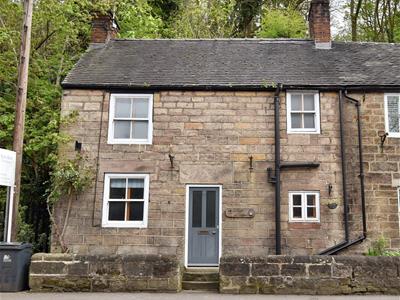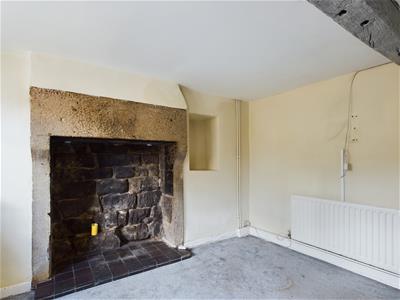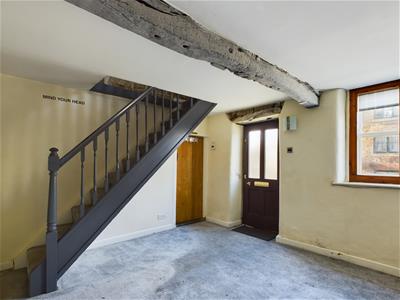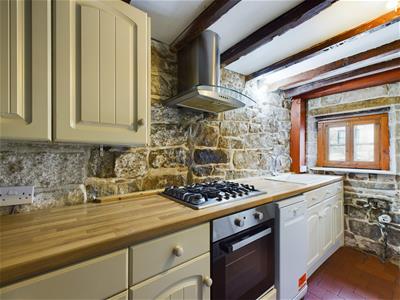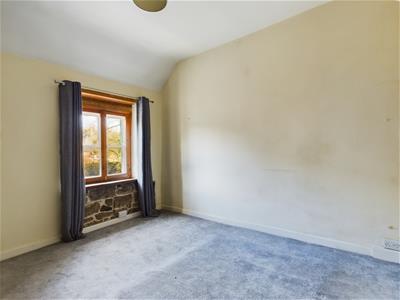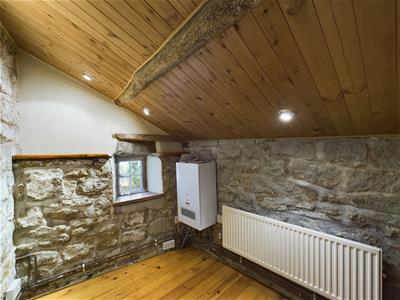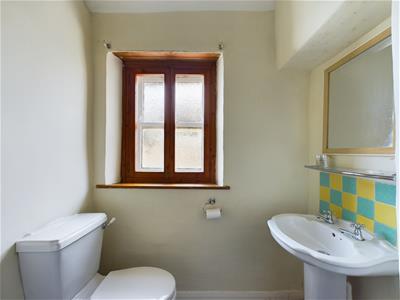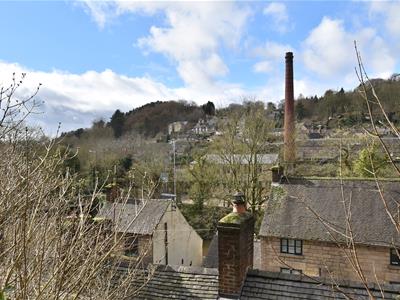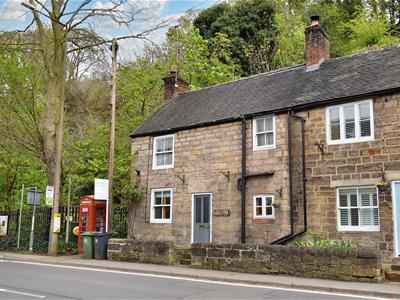
Duffield House, Town Street
Duffield
Derbyshire
DE56 4GD
The Bridge, Milford, Belper, Derbyshire
Offers Over £125,000
1 Bedroom Cottage
- Charming Grade II End Stone Cottage
- Convenient for Duffield, Makeney & Belper
- Gas Central Heating
- Lounge with Stone Fireplace
- Kitchen & Utility
- One Double Bedroom & Dressing Room
- Bathroom with Shower
- Tiered Garden
- Lots of Character & Charm
- Ideal For First Time Buyer or Investor ( Rental Income £700 per month )
IDEAL FIRST TIME BUYER/INVESTOR - A one bedroom stone cottage of style and character located within this sought after conservation area situated between Duffield and Milford.
The Location
The cottage is located close to Makeney and is noted for its Holly Bush Inn and Makeney Hall with its splendid grounds. The nearby villages of Milford, Holbrook and Duffield offer an excellent range of amenities including noted primary schools, a varied selection of shops and a regular bus service. Belper, a thriving town is situated only 2 miles away and offers a more comprehensive range of facilities and leisure facilities. Chevin golf course located in Duffield is highly regarded and delightful walks can be found in the neighbouring hills. Other places of interest is Carsington water and the famous market town of Ashbourne known as the gateway to the Peak District. Nearby transport links include the A6 and A38 which leads to the M1 motorway.
Accommodation
Ground Floor
Lounge/Dining Room
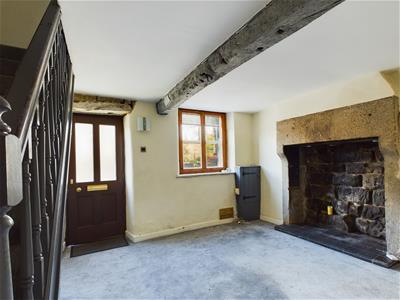 4.02 x 3.66 (13'2" x 12'0")With stone fireplace with raised tiled hearth, radiator, staircase leading to first floor, half glazed entrance door and sash window with internal secondary double glazing.
4.02 x 3.66 (13'2" x 12'0")With stone fireplace with raised tiled hearth, radiator, staircase leading to first floor, half glazed entrance door and sash window with internal secondary double glazing.
Kitchen
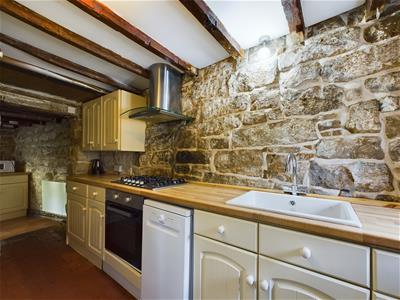 3.77 x 1.48 (12'4" x 4'10")With sink with chrome mixer tap, wall and base cupboards, worktops, built-in five ring gas hob with extractor hood over, built-in electric fan assisted oven, slimline dishwasher, quarry tiled floor, exposed stonework, beams to ceiling, character multipaned window to front with internal secondary double glazing, open archway leading into utility room and internal pine latched door.
3.77 x 1.48 (12'4" x 4'10")With sink with chrome mixer tap, wall and base cupboards, worktops, built-in five ring gas hob with extractor hood over, built-in electric fan assisted oven, slimline dishwasher, quarry tiled floor, exposed stonework, beams to ceiling, character multipaned window to front with internal secondary double glazing, open archway leading into utility room and internal pine latched door.
Utility
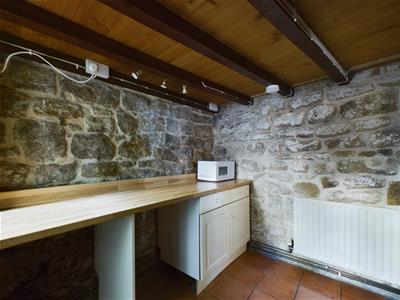 2.95 x 2.17 (9'8" x 7'1")With worktop, fitted base cupboard, plumbing for automatic washing machine, space for tumble dryer, radiator, tiled flooring, exposed stonework, beams to ceiling, multipaned window, half glazed door giving access to garden and internal pine latched door.
2.95 x 2.17 (9'8" x 7'1")With worktop, fitted base cupboard, plumbing for automatic washing machine, space for tumble dryer, radiator, tiled flooring, exposed stonework, beams to ceiling, multipaned window, half glazed door giving access to garden and internal pine latched door.
First Floor
Double Bedroom
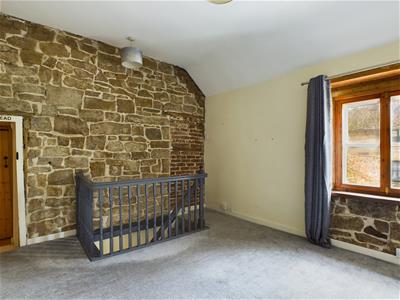 4.16 x 3.72 (13'7" x 12'2")With high ceilings, radiator, exposed stonework, sash period style window to front with internal secondary double glazing and internal pine latched door.
4.16 x 3.72 (13'7" x 12'2")With high ceilings, radiator, exposed stonework, sash period style window to front with internal secondary double glazing and internal pine latched door.
Inner Lobby
With built-in storage cupboard.
Study/Dressing Room
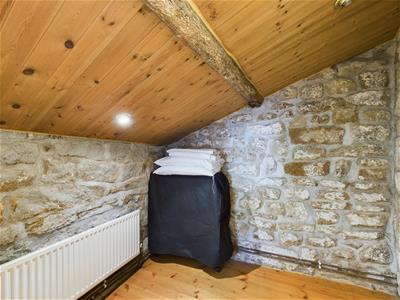 2.73 x 2.12 (8'11" x 6'11")With pine floor, radiator pine panelled ceiling with lights, beam, radiator, stonework, multipaned character window and internal pine panelled door.
2.73 x 2.12 (8'11" x 6'11")With pine floor, radiator pine panelled ceiling with lights, beam, radiator, stonework, multipaned character window and internal pine panelled door.
Bathroom
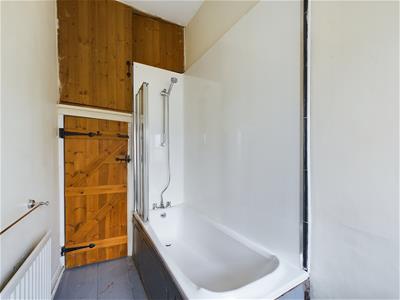 3.04 x 1.41 (9'11" x 4'7")With bath with shower and shower screen door, pedestal wash handbasin, low level WC, tiled splash-backs, exposed wood floor, radiator, high ceilings, sash period style window with internal secondary double glazing, radiator, storage cupboard and pine panelled door.
3.04 x 1.41 (9'11" x 4'7")With bath with shower and shower screen door, pedestal wash handbasin, low level WC, tiled splash-backs, exposed wood floor, radiator, high ceilings, sash period style window with internal secondary double glazing, radiator, storage cupboard and pine panelled door.
Fore-Garden
The property is set back from the pavement edge behind a low maintenance natural stone fore-garden with artificial turf.
Rear Garden
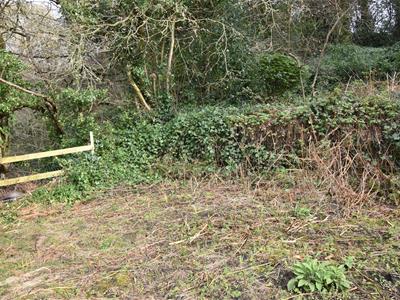 Immediately from the utility room door is a small yard garden with artificial turf and stone steps leading to a tiered garden with stone walling, enjoying views across Milford and beyond.
Immediately from the utility room door is a small yard garden with artificial turf and stone steps leading to a tiered garden with stone walling, enjoying views across Milford and beyond.
Council Tax - B
Amber Valley
Energy Efficiency and Environmental Impact
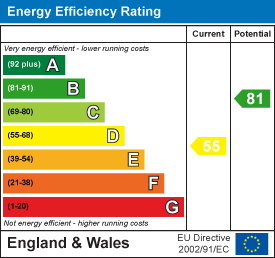
Although these particulars are thought to be materially correct their accuracy cannot be guaranteed and they do not form part of any contract.
Property data and search facilities supplied by www.vebra.com
