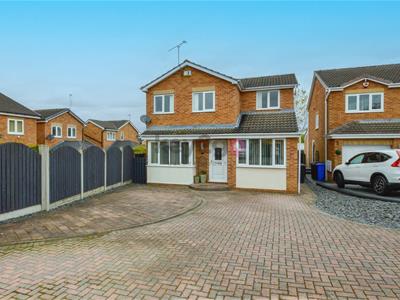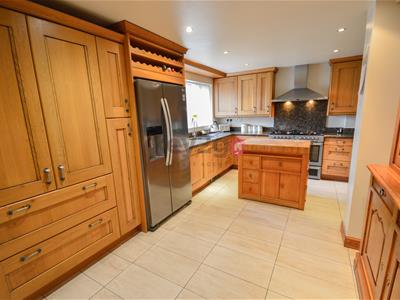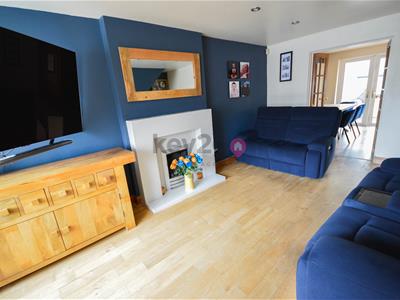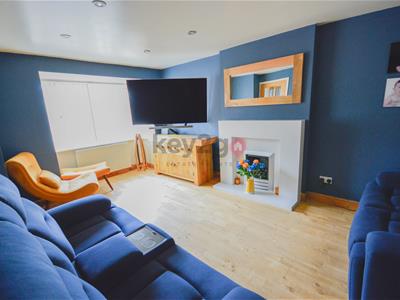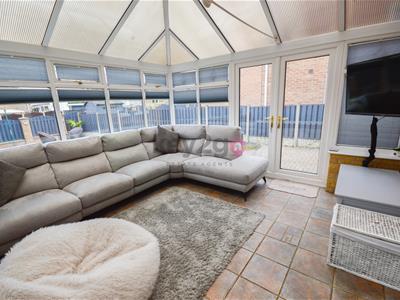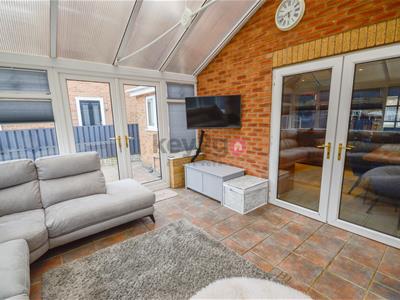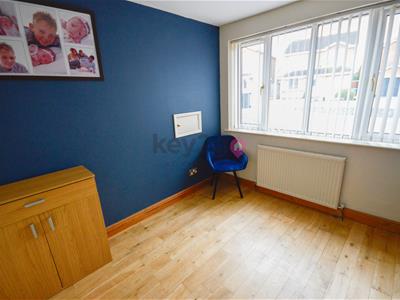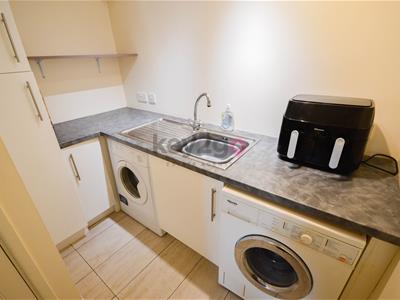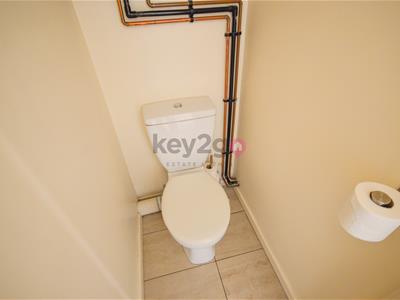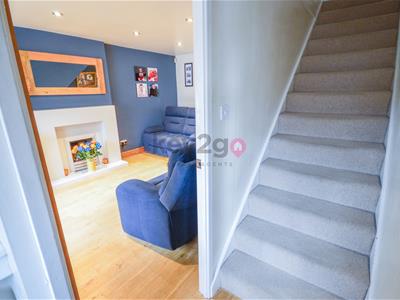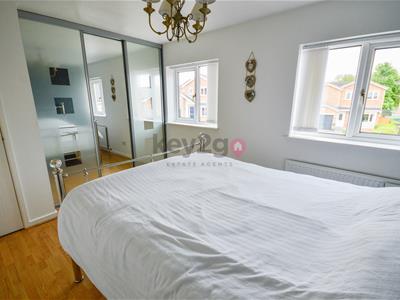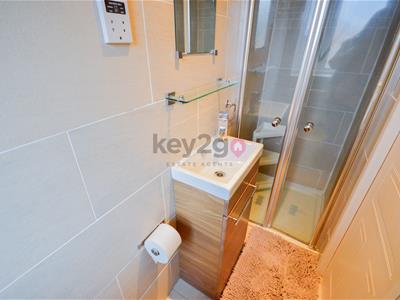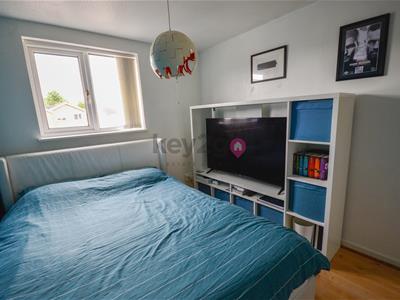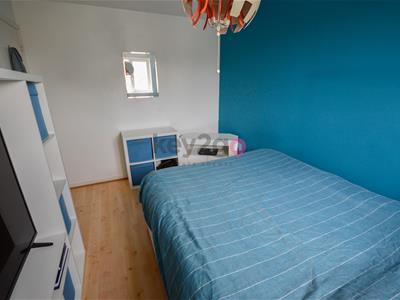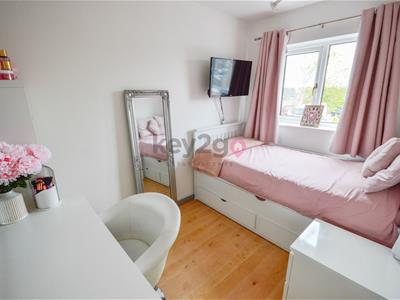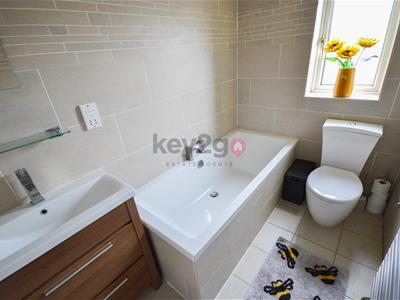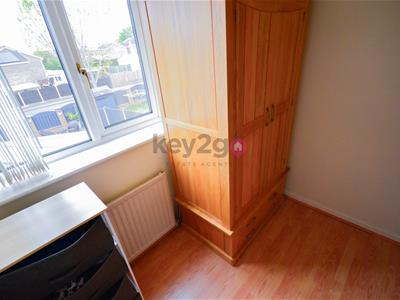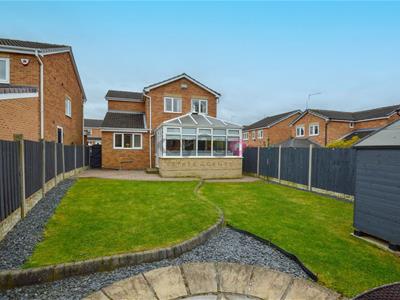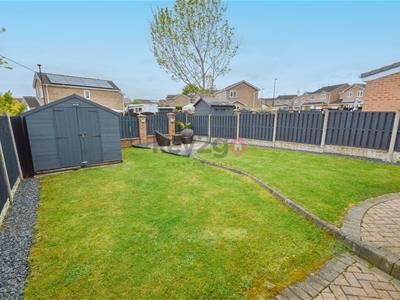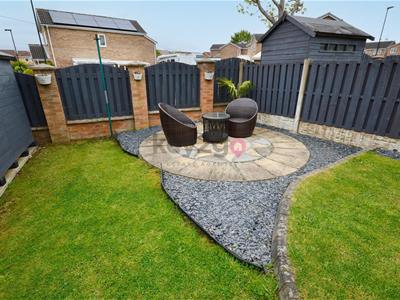Wychwood Croft, Sothall, Sheffield, S20
Asking Price £370,000
4 Bedroom House - Detached
- FOUR BEDROOMS
- DETACHED
- WELL PRESENTED AND READY TO MOVE INTO
- DOWNSTAIRS WC AND ENSUITE
- OPEN PLAN KITCHEN/DINER
- CONSERVATORY
- LARGE DRIVEWAY
- ENCLOSED REAR GARDEN
- POPULAR RESIDENITAL AREA
- PERFECT FAMILY HOME!!
SUMMARY
Don't miss your opportunity to purchase this well presented throughout and ready to move into four bedroom detached property which is tucked away on a cul-de-sac. Offering conservatory, downstairs WC and master bedroom with ensuite. Also having open plan kitchen/diner, large driveway providing ample off road parking and enclosed rear garden. Positioned close to great local amenities, Rother Valley Country Park and road links to Sheffield City Centre. Perfect family home!!
HALLWAY
Enter through UPVC door into welcoming hallway with neutral decor and solid wood flooring. Ceiling light, radiator and stair rise to first floor landing. Doors to study and lounge.
LOUNGE
5.19 x 4.24 (17'0" x 13'10")A large lounge with solid wood flooring and modern fireplace with electric and marble surround. Spot lighting, bay window and double doors leading to kitchen/diner.
STUDY
2.37 x 2.93 (7'9" x 9'7")A second reception room with solid wood flooring, ceiling light, radiator and window.
KITCHEN/DINER
6.61 x 3.84 (21'8" x 12'7")Fitted with ample wall and base units, contrasting worktops and island. Integarted dishwasher and space for large double oven and American style fridge/freezer. Spot lighting, radiator and window. Underfloor heating, space for dining table and double doors to conservatory and door to utility room.
CONSERVATORY
4.14 x 3.87 (13'6" x 12'8")Great extra living space with tiled flooring and exposed brick. Radiator, window and double doors to rear.
UTILITY ROOM
2.41 x 2.09 (7'10" x 6'10")With base units, contrasting worktops and sink. Space for washing machine and dryer. Tiled flooring and ceiling light. Door to WC.
WC
1.11.x 0.81 (3'7".x 2'7")Comprising of close coupled WC, tiled flooring, ceiling light and boiler.
STAIRS/LANDING
A carpet stair rise to first floor landing with carpet flooring, window and ceiling light. Access to loft and doors to four bedrooms and bathroom.
BEDROOM ONE
3.33 x 2.93 (10'11" x 9'7")A double bedroom with laminate flooring, feature wallpapered wall and built in wardrobes with mirrored sliding doors. Ceiling light, radiator and two windows. Door to ensuite.
ENSUITE
2.43 x 0.79 (7'11" x 2'7")A modern ensuite with walk in shower, glass doors, sink and close coupled WC. Spot lighting, radiator and obscure glass window. Tiled walls and flooring.
BEDROOM TWO
2.57 x 3.53 (8'5" x 11'6")A second double bedroom with laminate flooring and feature painted wall. Ceiling light, radiator and window.
BEDROOM THREE
2.46 x 3.05 (8'0" x 10'0")A third double bedroom with laminate flooring and neutral decor. Ceiling light, radiator and window.
BEDROOM FOUR
2.12 x 2.16 (6'11" x 7'1")A fourth single bedroom with neutral decor and laminate flooring. Ceiling light, radiator and window.
BATHROOM
2.42 x 1.56 (7'11" x 5'1")A modern bathroom comprising of bath with mixer tap, sink with storage and close coupled WC. Ceiling light, radiator and obscure glass window. Fully tiled walls and flooring.
OUTSIDE
Situated on a corner plot to the front of the property is a large brick paved driveway providing ample off road parking and gate leading to the rear.
To the rear of the property is a private enclosed garden with patio and lawn area. Shed and fencing to the boundary.
PROPERTY DETAILS
- FREEHOLD
- FULLY UPVC DOUBLE GLAZED
- GAS CENTRAL HEATING
- COMBI BOILER, 5 YEARS OLD WITH YEARLY SERVICE
- COUNCIL TAX BAND D - SHEFFIELD CITY COUNCIL
Energy Efficiency and Environmental Impact

Although these particulars are thought to be materially correct their accuracy cannot be guaranteed and they do not form part of any contract.
Property data and search facilities supplied by www.vebra.com

