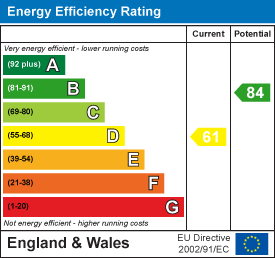
8A Sun Street
Waltham Abbey,
Essex
EN9 1EE
Webster Close, Waltham Abbey
Guide Price £440,000
3 Bedroom House
- FREEHOLD
- SEM-DETACHED
- 3 BEDROOMS
- 2 RECEPTIONS
- EN-SUITE
- DOUBLE GLAZED & GAS CENTRAL HEATING
- CLOSE TO AMENITIES & TRANSPORT LINKS
- CONCIL TAX BAND D
- EPC RATING D
GUIDE PRICE £440,000 - £460,000
Kings Group – Waltham Abbey is pleased to bring this three-bedroom semi-detached house to the market. This home is located in a popular part of Waltham Abbey and is close to local shops, schools, and transport links.
On the ground floor, the property has an entrance porch that leads into a living room with a fireplace and a bay window, bringing in natural light. The kitchen is fitted with cream gloss base and wall units, granite worktops, and matching splashbacks, offering good space for cooking and storage. There is also a family bathroom on this floor with a white three-piece suite and full tiling. A conservatory is located at the back of the house and can be used as a dining area, sitting room, or playroom.
On the first floor, there are three bedrooms. Two of the rooms are doubles with fitted wardrobes, and the main bedroom has its own en-suite shower room. All bedrooms have windows that bring in light and fresh air.
Outside, the property has a paved rear garden, which is low maintenance and has side access to the front of the house. The front garden is also low maintenance, making it easy to manage all year round.
This home would be a good choice for families, couples, or anyone looking to move to a well-connected and quiet area.
Situated on the ever sought after, quiet cul-de-sac of Webster Close, this wonderful property is nestled on the borders of Waltham Abbey Town and Upshire Village. Just a 5 min drive to Waltham Abbey's historic market square and all the amenities its quaint pedestrianised high street has to offer. Also just a 10 min drive to Waltham Cross British Rail station and J26 of the M25. This wonderful property also falls into the catchment area for some great local schools.
Coverage
Mobile (based on calls indoors)
O2 - Good
EE - Average
Three - Average
Vodafone - Average
Broadband (estimated speeds)
Standard4 mbps
Superfast80 mbps
Ultrafast1800 mbps
Satellite & Cable TV Availability
BT
Sky
Virgin
PORCH
LIVING ROOM
5.74m x 3.78m (18'10 x 12'5)
KITCHEN
3.07m x 2.92m (10'1 x 9'7)
CONSERVATORY
3.05m x 2.90m (10' x 9'6)
BATHROOM
2.51m x 1.91m (8'3 x 6'3)
LANDING
BEDROOM
4.24m x 3.78m (13'11 x 12'5)
EN-SUITE
BEDROOM
3.02m x 2.95m (9'11 x 9'8)
BEDROOM
2.69m x 1.78m (8'10 x 5'10)
DISCLAIMER
1. MONEY LAUNDERING REGULATIONS: Intending purchasers will be asked to produce identification documentation at a later stage and we would ask for your co-operation in order that there will be no delay in agreeing the sale.
2. General: While we endeavour to make our sales particulars fair, accurate and reliable, they are only a general guide to the property and, accordingly, if there is any point which is of particular importance to you, please contact the office and we will be pleased to check the position for you
3. The measurements indicated are supplied for guidance only and as such must be considered incorrect.
4. Services: Please note we have not tested the services or any of the equipment or appliances in this property, accordingly we strongly advise prospective buyers to commission their own survey or service reports before finalising their offer to purchase.
5. References to tenure of a property are based upon information supplied by the vendor. The agent has not had sight of the title documents, a buyer is advised to obtain verification from their solicitor.
6. THESE PARTICULARS ARE ISSUED IN GOOD FAITH BUT DO NOT CONSTITUTE REPRESENTATIONS OF FACT OR FORM PART OF ANY OFFER OR CONTRACT. THE MATTERS REFERRED TO IN THESE PARTICULARS SHOULD BE INDEPENDENTLY VERIFIED BY PROSPECTIVE BUYERS OR TENANTS. KINGS GROUP NOR ANY OF ITS EMPLOYEES OR AGENTS HAS ANY AUTHORITY TO MAKE OR GIVE ANY REPRESENTATION OR WARRANTY WHATEVER IN RELATION TO THIS PROPERTY.
Energy Efficiency and Environmental Impact

Although these particulars are thought to be materially correct their accuracy cannot be guaranteed and they do not form part of any contract.
Property data and search facilities supplied by www.vebra.com













