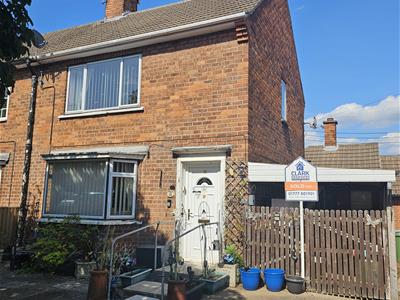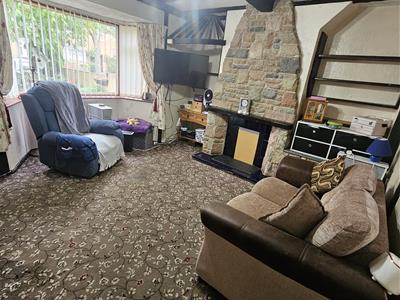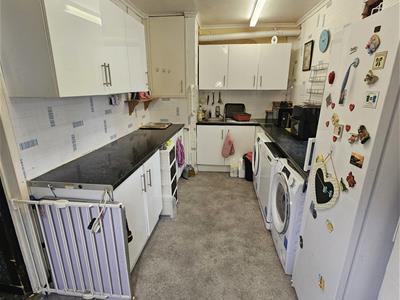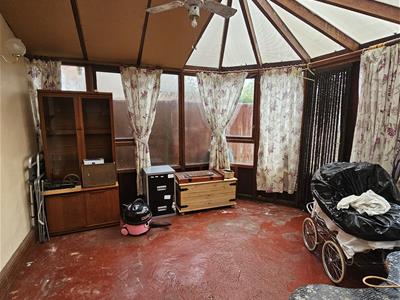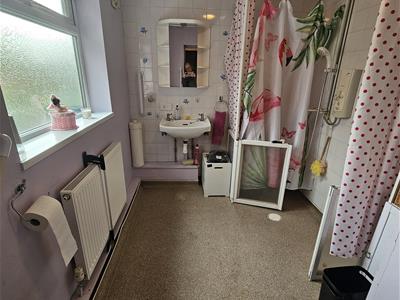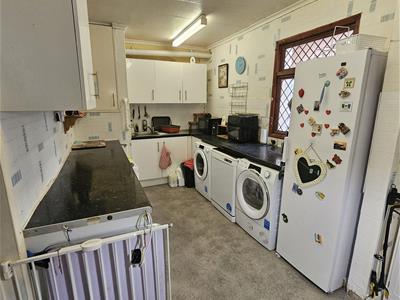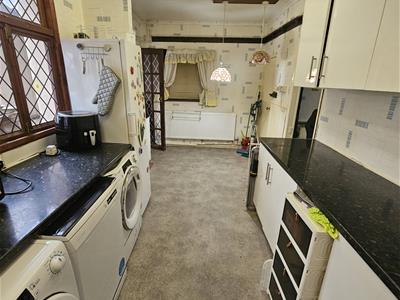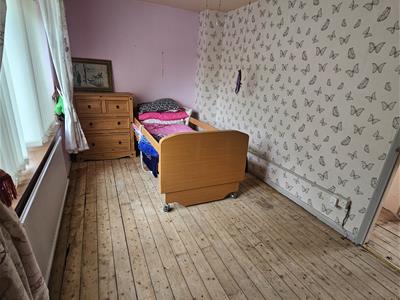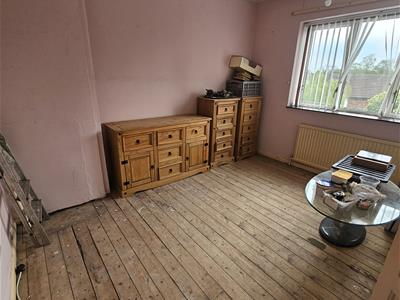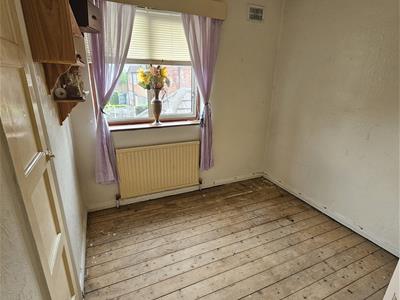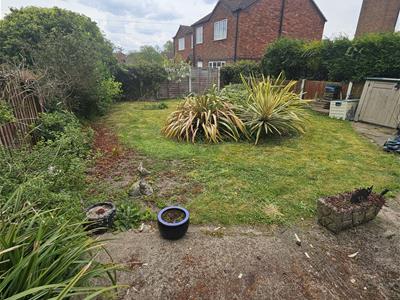.png)
16 Eldon Street , Tuxford
Newark
NG22 0LH
Peel Avenue, Tuxford, Newark
Offers in excess of £125,000 Sold (STC)
3 Bedroom House - Semi-Detached
- Three Bed Semi Detached
- NO UPWARD CHAIN
- Great Investment Opportunity
- Lounge
- Kitchen / Diner
- Ground Floor Wet Room
- Front & Rear Gardens
- Driveway
- Freehold
- EPC Grade F - Council Tax A
Nestled in the charming area of Tuxford, Newark, this semi-detached house on Peel Avenue offers an opportunity of a refurbishment project. With three well-proportioned bedrooms, this property is ideal for families or those seeking extra space.
Situated in a friendly neighbourhood, this home benefits from local amenities and excellent transport links, making it an ideal choice for commuters and families alike. The surrounding area boasts a variety of parks and recreational facilities, perfect for outdoor enthusiasts.
Description
A three bedroom semi detached property located in the popular cul de sac, Peel Avenue Tuxford within walking distance to the schools and local amenities. The property is in need of some modernisation and cosmetic repairs.
Lounge
4.24m x 3.63m (13'10" x 11'10")The lounge is front facing with an open fire and stone built fire surround, ceiling beams and radiator.
Kitchen / Diner
5.69m x 2.47m (18'8" x 8'1")The kitchen comprises of white wall and base units, space for under counter appliance and free standing fridge / freezer space, vinyl flooring and access to the out buildings and the wooden conservatory.
Ground Floor Wet Room
3.08m x 2.06m (10'1" x 6'9")The ground floor wet room has part tiled walls, electric shower and non slip flooring with seating aids, radiator and obscure window.
Conservatory
A wooden conservatory with a concrete floor with access leading into the rear garden.
Bedroom One
4.67m x 2.64m (15'3" x 8'7")A double bedroom front facing with radiator and storage cupboard.
Bedroom Two
3.56m x 3.14m (11'8" x 10'3")A double bedroom rear facing with built in storage.
Bedroom Three
2.49m x 2.45m (8'2" x 8'0")A single room rear facing with built in storage.
Outside
To the front there is an open plan garden with the only female conker tree in Tuxford, driveway and access to under neath the side car port. To the rear there is a fully enclosed garden lawn and small shrubs.
Additional Information
The property benefits from flogas with an under ground tank and combi boiler located in the kitchen. The property is a project for some one wanting to place their own stamp on it.
Disclaimer
1. MONEY LAUNDERING REGULATIONS: Intending purchasers will be asked to produce identification documentation at a later stage and we would ask for your co-operation in order that there will be no delay in agreeing the sale.
2. General: While we endeavour to make our sales particulars fair, accurate and reliable, they are only a general guide to the property and, accordingly, if there is any point which is of particular importance to you, please contact the office and we will be pleased to check the position for you, especially if you are contemplating travelling some distance to view the property.
3. Measurements: These approximate room sizes are only intended as general guidance. You must verify the dimensions carefully before ordering carpets or any built-in furniture.
4. Services: Please note we have not tested the services or any of the equipment or appliances in this property, accordingly we strongly advise prospective buyers to commission their own survey or service reports before finalising their offer to purchase.
5. THESE PARTICULARS ARE ISSUED IN GOOD FAITH BUT DO NOT CONSTITUTE REPRESENTATIONS OF FACT OR FORM PART OF ANY OFFER OR CONTRACT. THE MATTERS REFERRED TO IN THESE PARTICULARS SHOULD BE INDEPENDENTLY VERIFIED BY PROSPECTIVE BUYERS OR TENANTS. NEITHER Clark Estates OR ANY OF ITS EMPLOYEES OR AGENTS HAS ANY AUTHORITY TO MAKE OR GIVE ANY REPRESENTATION OR WARRANTY WHATEVER IN RELATION TO THIS PROPERTY.
Energy Efficiency and Environmental Impact

Although these particulars are thought to be materially correct their accuracy cannot be guaranteed and they do not form part of any contract.
Property data and search facilities supplied by www.vebra.com
