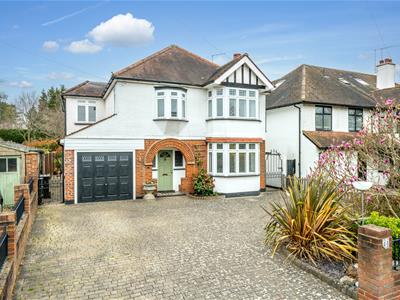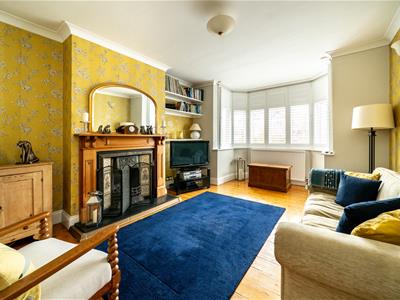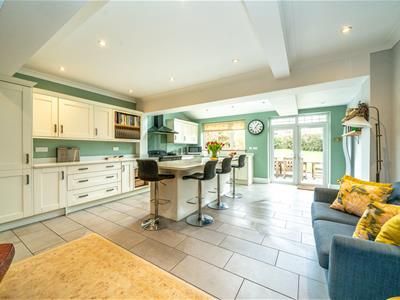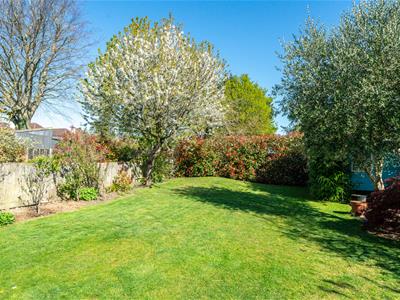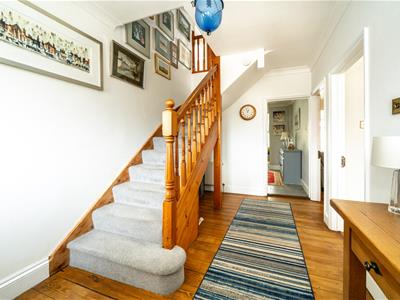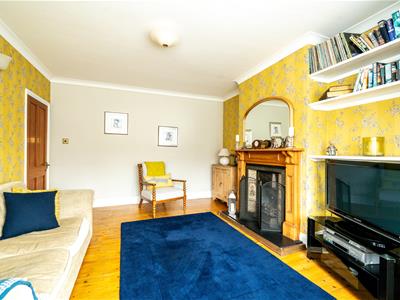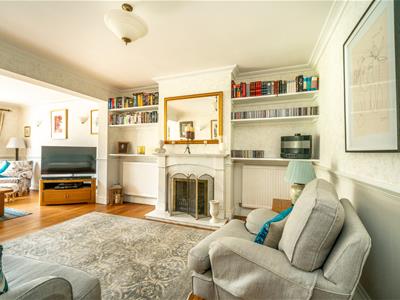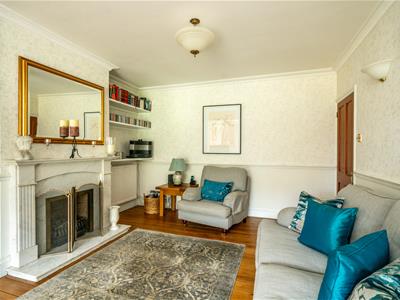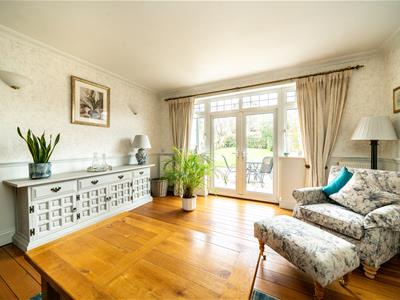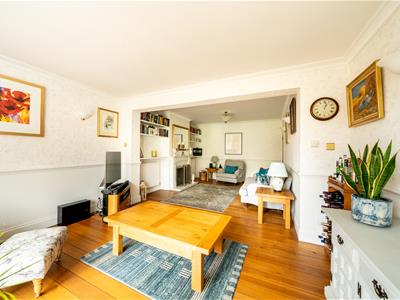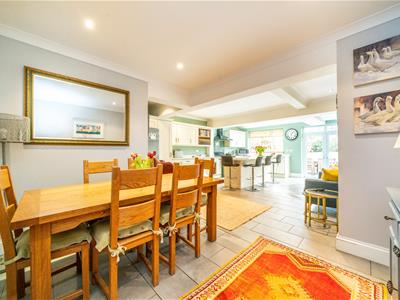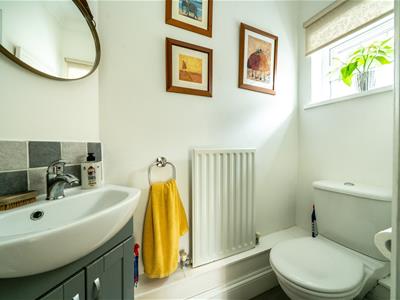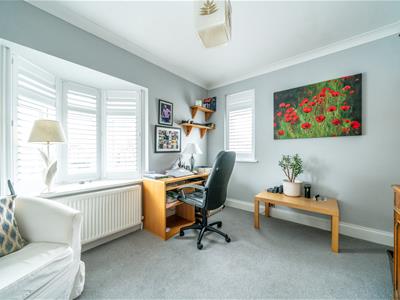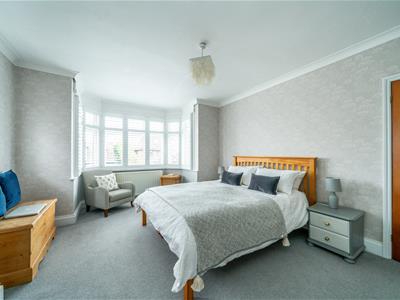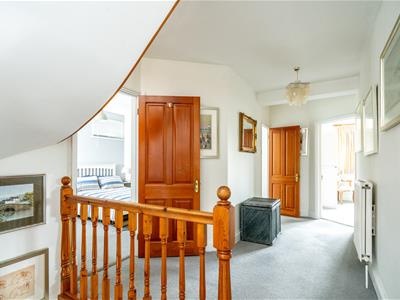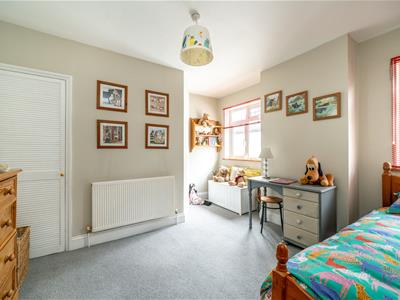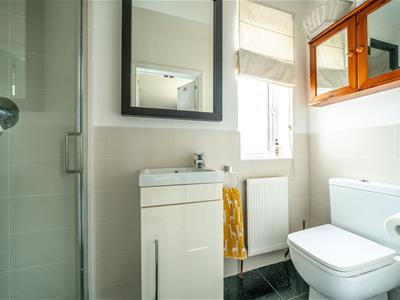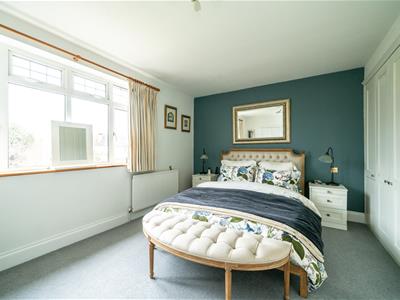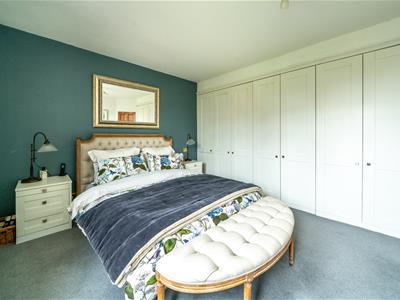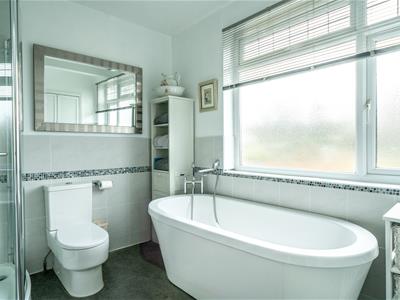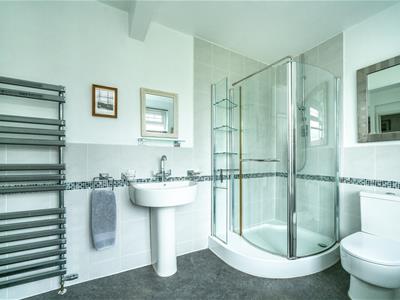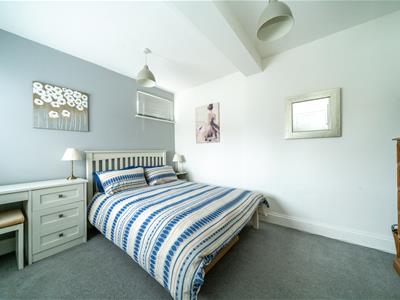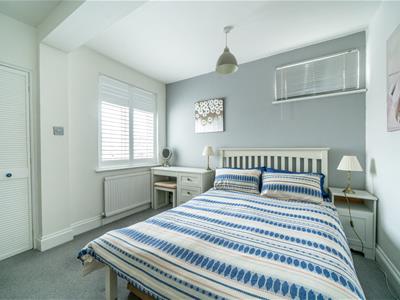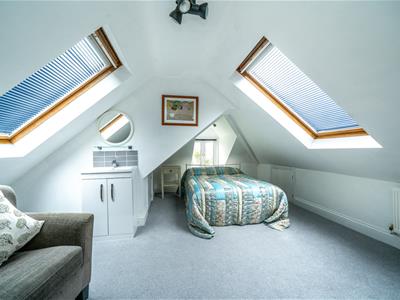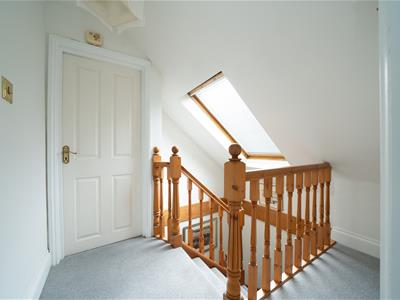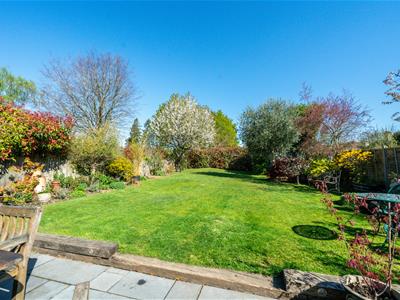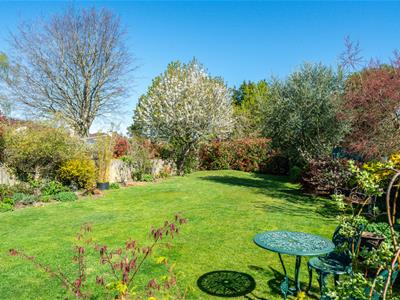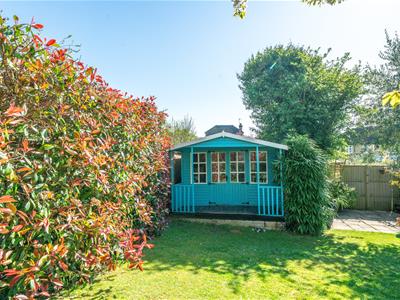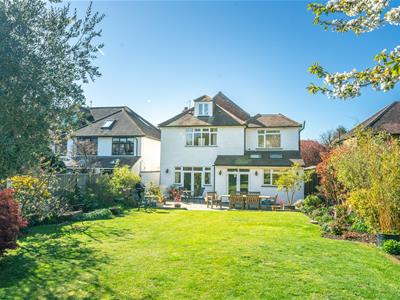
10 Brewmaster House,
The Maltings
St Albans
AL1 3HT
Jennings Road, St Albans
Guide price £1,850,000 Sold
5 Bedroom House - Detached
- Detached house
- Five double bedrooms
- Lounge
- Extended family room
- Sociable kitchen/diner/family room
- Utility & downstairs W.C.
- Study
- Bathroom & en-suite
- Off street parking & garage
- Wonderful private rear garden
A spacious and beautifully presented five-bedroom 1930s detached home, offering well-planned accommodation across three floors and featuring a delightful 90ft private rear garden.
Upon entering, a covered porch leads into a welcoming entrance hall with stairs to the first floor and access to the main living spaces. The comfortable lounge boasts a bay window with shutters and a charming feature fireplace, while the extended family room enjoys double doors opening to the rear garden, along with its own fireplace. At the heart of the home, the open-plan kitchen/dining/family room provides an ideal space for modern living, complete with a high-quality fitted kitchen, a central island, and direct access to a utility room and cloakroom/WC.
The generous first-floor landing leads to the principal bedroom, which features fitted wardrobes and a stylish en-suite shower room. Three further double bedrooms, a family bathroom, and a useful study complete this level. The second floor offers an additional double bedroom with windows on three sides, access to eaves storage, and a further separate storage room.
Externally, a block-paved driveway provides ample parking and leads to a garage with an up-and-over door. Gated side access on both sides of the property leads to the impressive rear garden, which features a spacious patio perfect for entertaining, a well-maintained lawn, established flower bed borders, and a garden shed.
Jennings Road is situated in a highly sought-after residential area, within walking distance of the mainline train station, Fleetville’s vibrant shops and services, and excellent local schools, including Fleetville Primary and Verulam Secondary School.
ACCOMMODATION
Entrance Hall
Kitchen/Dining
8.43m x 4.88m (27'8 x 16'0)
Utility
Family Room
7.95m x 4.29m (26'1 x 14'1)
Lounge
4.90m x 3.78m (16'1 x 12'5)
W.C.
FIRST FLOOR
Landing
Bedroom
4.45m x 3.28m (14'7 x 10'9)
En-Suite
Bedroom
5.05m x 3.78m (16'7 x 12'5)
Bedroom
4.01m (max) x 3.78m (13'2 (max) x 12'5)
Bedroom
3.73m x 3.12m (12'3 x 10'3)
Bedroom
3.33m x 2.74m (10'11 x 9'0)
Bathroom
SECOND FLOOR
Landing
Bedroom
5.31m x 4.67m (17'5 x 15'4)
Bedroom
4.67m x 4.06m (15'4 x 13'4)
OUTSIDE
Frontage
Rear Garden
Garage
4.67m x 2.77m (15'4 x 9'1)
Energy Efficiency and Environmental Impact
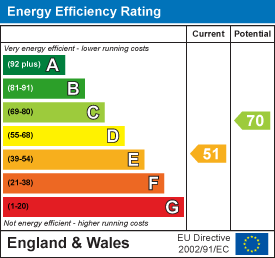
Although these particulars are thought to be materially correct their accuracy cannot be guaranteed and they do not form part of any contract.
Property data and search facilities supplied by www.vebra.com
