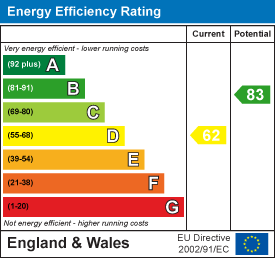Mo Move Newquay
2 Chi Esels
Gwarak Esels
Nansledan
Newquay
TR8 4SB
Grosvenor Avenue, Newquay
£425,000
5 Bedroom House - Mid Terrace
- FIVE BEDROOM TOWN HOUSE
- OFF ROAD PARKING
- COMPLETELY REFURBISHED
- NEAT, LOW MAINTENANCE COURTYARD STYLE GARDEN
- FINISHED AND PRESENTED TO A FLAWLESS STANDARD
- ORIGINAL TILED FLOOR IN THE HALLWAY
- GROUND FLOOR SHOWER ROOM
- SEA GLIMPSES
- ALL MAINS SERVICES
WITH A FABULOUS STANDARD OF ACCOMMODATION, FIVE BEDROOMS, OFF ROAD PARKING AND A NEAT COURTYARD STYLE GARDEN, THIS PROPERTY OFFERS EVERYTHING A FAMILY LOOKING FOR A TOWN HOUSE COULD WISH FOR! HAVING BEEN RECENTLY REFURBISHED TO A FLAWLESS STANDARD, THIS PROPERTY IS TURN KEY READY FOR A NEW FAMILY TO ENJOY.
THE LOCATION:
Welcome to Twelve A Grosvenor Avenue..a simply exceptional example of a five bedroom town house, much loved and completely transformed by the current owners, the quality and finish is outstanding. Located within a few minutes walk of the thriving town centre, Newquay offers a range of individual shops through to well-known chain stores. From gastro pubs, bistros and casual dining establishments right through to lavish restaurants and bars; it’s fair to say that however you like to shop, relax or spend your evenings - Newquay can offer something for you. Highly regarded nurseries, primary schools and secondary schools are prevalent throughout the area. This reality often makes Newquay a front runner for families who are purchasing a home with children in mind. The property is a short walking distance to the many beaches (including the world famous Fistral Beach), the Heron Tennis Centre, The Sports Centre and Trenance Gardens.
An inviting hallway with an original tiled floor guides you into this property where you will find the lounge on the left which has a bay window to the front and an original fire place, complimented by solid floor boards, a brilliant family sized room with ample space for everyone to snuggle down and watch a film. The dining room has a very grand feel to it with a window to the rear, a feature fire place and floor boards...a grown-up space for formal dining and a great room for a party!
At the rear, the dual aspect kitchen diner with a door to the rear offers, space, an abundance of natural light and ample space for a table. Practically, there's a great range of units with space for a dish washer and fridge freezer. and an integrated eye level oven and gas hob. There's also plenty of useful storage and an exposed brick wall with an island loosely dividing this space. Whilst renovating the kitchen, the current owners discovered an original fireplace which is now a gorgeous feature within this space. Off from the kitchen, you will find a wet room with a shower and wc.
Off from the split level first floor landing, you will find the dual aspect main family bathroom which wouldn't look out of place in a Spa Hotel! There's a bath with a separate shower cubicle, twin basins and a blue tooth sound system. Three of the bedrooms can be found on the first floor, there's two at the front and one at the rear. The main bedroom is particularly spacious with a bay window and a feature fire place. The smallest of the bedrooms is currently utilised as a study.
On the second floor, you will find two further bedrooms offering sea glimpse. Both bedrooms are a good size and offer flexibility, perhaps for those looking for a quiet work from home area or for a teenager looking for their own space to enjoy with friends.
This property is beautifully decorated throughout with a mixture of original floorboards and carpets. There's upvc double glazing throughout with gas central heating powered by a combination boiler in the kitchen. Most of the radiators have been replaced.
Externally, at the front, there's a neat courtyard style garden that enjoys afternoon and evening sun and lots of privacy. At the rear, there's parking for two cars behind an electric garage door which offers huge privacy and a cleverly created undercover area which is pretty and sheltered from all weather!..it's really just an extension of the kitchen, a great spot for entertaining!
In summary, this property really is rather special! The location is very convenient, the finish is superb and there's off road parking! In our opinion, the ultimate family home close to the town.
.
Hallway
6.76m x 1.75m (22'2 x 5'9).
Lounge
4.37m x 3.58m (14'4 x 11'9).
Dining Room
3.68m x 2.74m (12'1 x 9'0).
Kitchen Diner
6.76m x 3.45m (22'2 x 11'4).
Shower Room
1.40m x 0.91m (4'7 x 3'0).
Bathroom
2.95m x 2.67m (9'8 x 8'9).
Bedroom
3.05m x 2.97m (10'0 x 9'9).
Bedroom
4.34m x 2.95m (14'3 x 9'8).
Bedroom
3.05m x 1.75m (10'0 x 5'9).
2nd Floor Bedroom
3.12m x 2.95m (10'3 x 9'8).
2nd Floor Bedroom
4.88m x 2.97m (16'0 x 9'9).
Energy Efficiency and Environmental Impact

Although these particulars are thought to be materially correct their accuracy cannot be guaranteed and they do not form part of any contract.
Property data and search facilities supplied by www.vebra.com








































