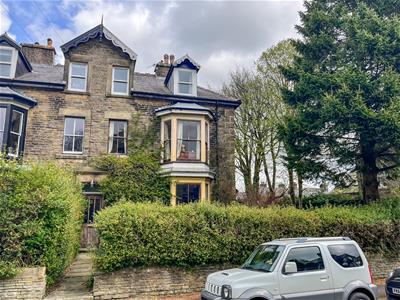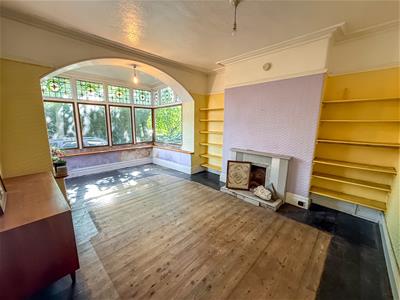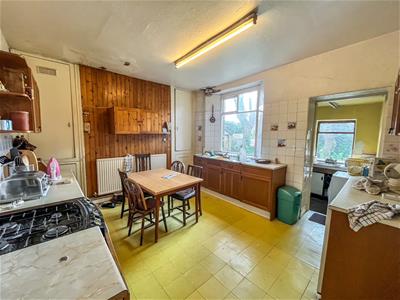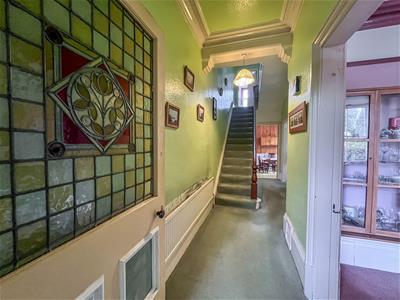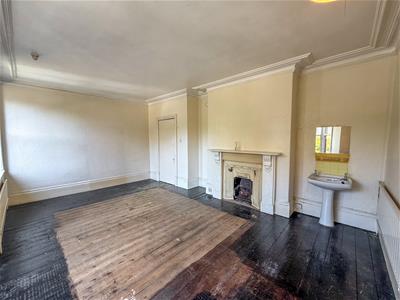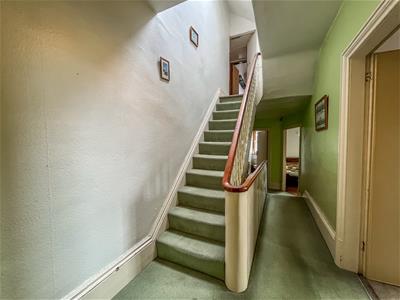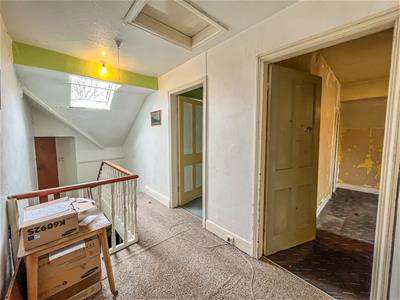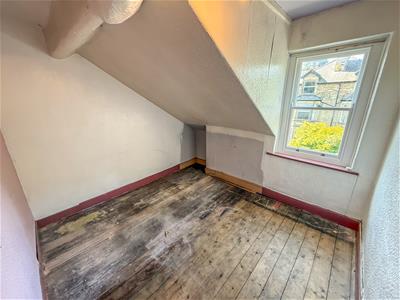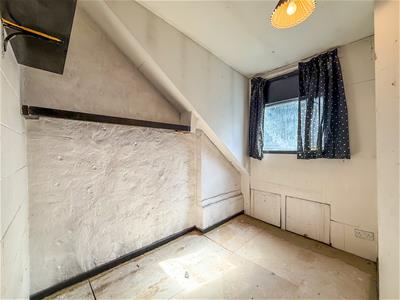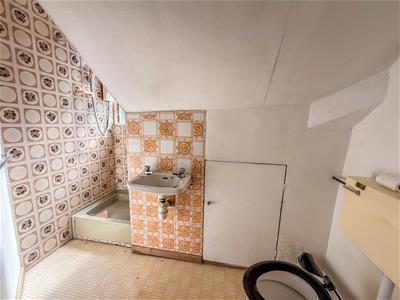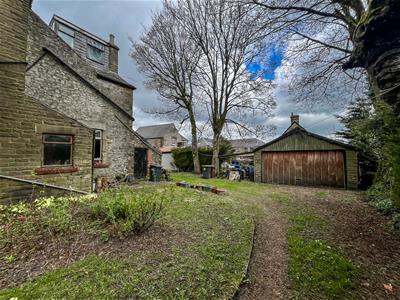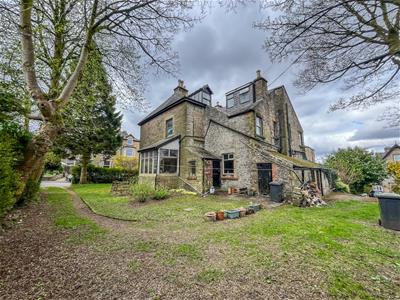
8, The Quadrant
Buxton
Derbyshire
SK17 6AW
Compton Road, Buxton
£465,000 Sold (STC)
7 Bedroom House - Semi-Detached
- CHARACTERFUL SEMI DETACHED PROPERTY
- SEVEN BEDROOMS
- REQUIRES MODERNISATION THROUGHOUT
- GOOD SIZED CELLAR SPACE
- DOUBLE GARAGE & DRIVEWAY
- LAWNED GARDEN AREA
This characterful 7 BEDROOM SEMI DETACHED property is located in a SOUGHT AFTER LOCATION close to Buxton's town centre. Requiring modernisation throughout but offering significant potential, it features spacious accommodation set over three storeys. The property includes a porch, entrance hallway, two spacious reception rooms, a dining kitchen, and a utility room. The generously sized 7 bedrooms are set across the first and second floors, with a bathroom on each floor. The property also boasts a good-sized cellar space, which could be adapted for further accommodation. There is also a DOUBLE GARAGE, DRIVEWAY, and a lawned garden area.
Porch
Timber entrance door.
Hallway
Radiator and stairs to the first floor.
Living Room
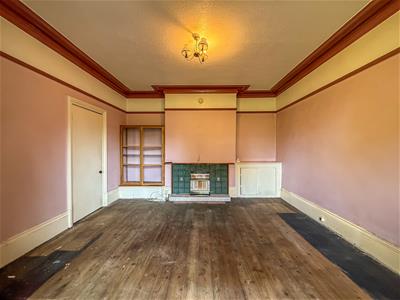 3.91m x 4.24m (12'10 x 13'11 )Bay-style sash windows and a gas fire.
3.91m x 4.24m (12'10 x 13'11 )Bay-style sash windows and a gas fire.
Dining Room
 3.94m x 5.92m (max) (12'11 x 19'5 (max))Double-glazed windows to three aspects and an open fireplace.
3.94m x 5.92m (max) (12'11 x 19'5 (max))Double-glazed windows to three aspects and an open fireplace.
Kitchen
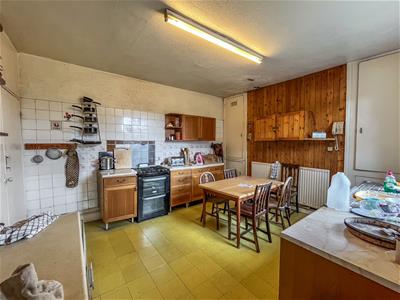 4.19m x 3.56m (13'9 x 11'8)Window, fitted wall and base units, space for a cooker, stainless steel sink and drainer with a mixer tap over, radiator, and access to the cellar.
4.19m x 3.56m (13'9 x 11'8)Window, fitted wall and base units, space for a cooker, stainless steel sink and drainer with a mixer tap over, radiator, and access to the cellar.
Utility Room
1.65m x 1.73m (5'5 x 5'8)Timber entrance door, double-glazed window, fitted base unit, and a stainless steel sink and drainer with a mixer tap over.
First Floor Landing
Stairs to the second floor.
Bedroom One
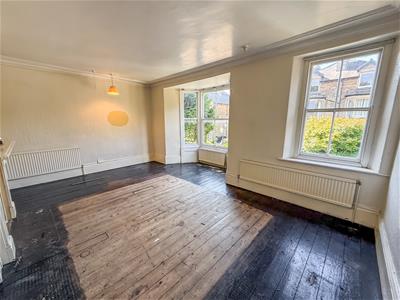 3.94m x 5.77m (12'11 x 18'11)Bay-style sash window, sash window, pedestal wash basin, and two radiators.
3.94m x 5.77m (12'11 x 18'11)Bay-style sash window, sash window, pedestal wash basin, and two radiators.
Bedroom Two
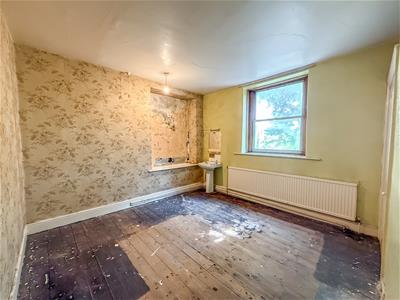 3.94m x 3.73m (12'11 x 12'3)Double-glazed sash window, built-in cupboard, pedestal wash basin, and a radiator.
3.94m x 3.73m (12'11 x 12'3)Double-glazed sash window, built-in cupboard, pedestal wash basin, and a radiator.
Bedroom Three
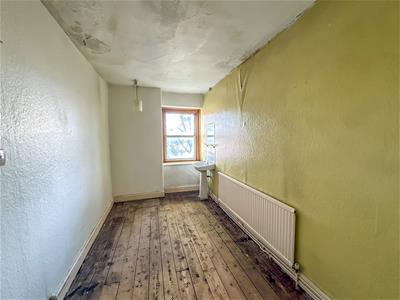 4.55m x 2.11m (14'11 x 6'11)Double-glazed sash windows, pedestal wash basin, and a radiator.
4.55m x 2.11m (14'11 x 6'11)Double-glazed sash windows, pedestal wash basin, and a radiator.
Bathroom
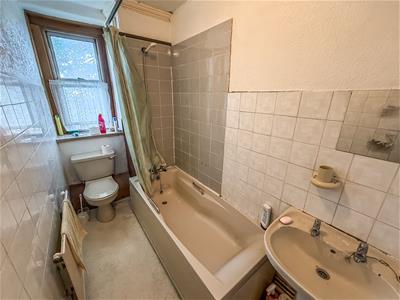 2.97m x 1.37m (9'9 x 4'6)Double-glazed sash windows, bath with a shower fitment, pedestal wash basin, WC, and a radiator.
2.97m x 1.37m (9'9 x 4'6)Double-glazed sash windows, bath with a shower fitment, pedestal wash basin, WC, and a radiator.
Second Floor Landing
Skylight and loft access.
Bedroom Four
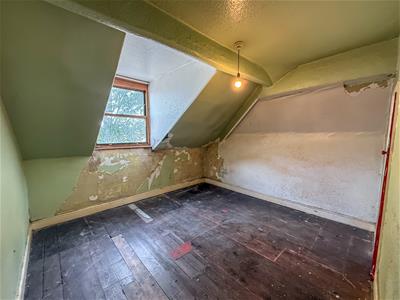 3.94m x 3.78m (12'11 x 12'5)Double-glazed sash window and a built-in cupboard.
3.94m x 3.78m (12'11 x 12'5)Double-glazed sash window and a built-in cupboard.
Bedroom Five
3.94m x 2.54m (12'11" x 8'3")Double-glazed sash window and a built-in cupboard.
Bedroom Six
2.74m x 3.10m (9 x 10'2)Double-glazed sash window and a built-in cupboard.
Bedroom Seven
2.74m x 2.82m (max) (9 x 9'3 (max))Window.
Shower Room
Window, shower cubicle with an electric wall-mounted shower fitment, WC, wash basin, and part-tiled walls.
Cellar
3.73m x 4.17m & 2.74m x 1.35m (12'3 x 13'8 & 9 x 4
Exterior
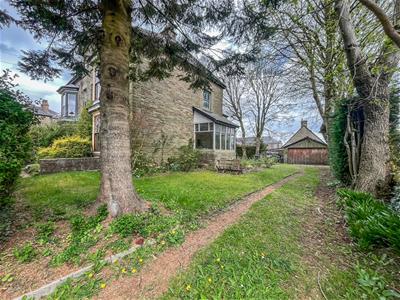 The property features a lawned garden, a driveway leading to the detached garage. as well as two stores rooms
The property features a lawned garden, a driveway leading to the detached garage. as well as two stores rooms
Notes
Tenure - Freehold (subject to solicitor verification)
Council Tax Band - E
EPC Rating - TBC
Energy Efficiency and Environmental Impact
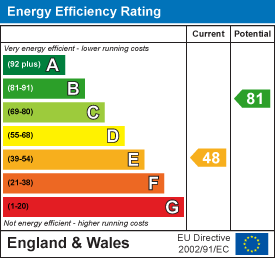
Although these particulars are thought to be materially correct their accuracy cannot be guaranteed and they do not form part of any contract.
Property data and search facilities supplied by www.vebra.com
