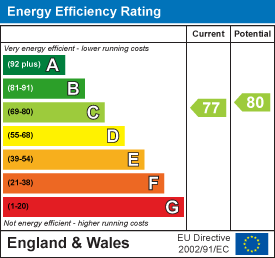Pheonix House
5 New Street
Braintree
Essex
CM7 1ER
Silver Street, Silver End, Witham
Offers In Excess Of £550,000 Sold (STC)
3 Bedroom Bungalow - Detached
- DETACHED BUNGALOW
- THREE BEDROOMS
- VILLAGE LOCATION
- SUPERB FINISH THROUGHOUT
- LANDSCAPED GARDEN
- OUTBUILDING WITH SOLAR PANELS
- NEARBY LOCAL PRIMARY SCHOOL
- OPEN PLAN LIVING
- GARAGE & DRIVEWAY
- ENSUITE & DRESSING AREA TO MASTER BEDROOM
** ONE OF A KIND ** An opportunity to acquire this EXQUISITE detached BUNGALOW, which has been superbly EXTENDED and RENOVATED from top to bottom by the present owners, creating a wonderfully flowing modern accommodation finished to the highest of specification. Benefitting from THREE bedrooms, together with an enviable OPEN PLAN Living Room/Kitchen/Diner, which backs onto the spacious and UN-OVERLOOKED landscaped rear garden. Furthermore the property comes with a GARAGE, and a purpose built fully insulated OUTBUILDING with water and WC connection, making an ideal work from home space. Conveniently positioned within the heart of the village and within short walking distance of convenience and amenities, early viewing is a must in order to truly take in the fantastic bespoke accommodation on offer.
** GUIDE PRICE £550,000 - £575,000 **
GROUND FLOOR
Hallway
Oak engineered flooring, doors to;
Lounge
4.80 x 3.51 (15'8" x 11'6")Oak engineered flooring, open multi-fuel fire with cast iron surround, vertical radiator, opening to;
Kitchen/ Diner
6.16 x 3.54 (20'2" x 11'7")Tiled flooring with underfloor heating, wall & base units incorporating breakfast bar, one & a half stainless steel sink with mixer tap, integral eye level oven & microwave combi, induction hob with extractor over, integral dishwasher, integral larder fridge, double glazed window to rear, two roof lights, double glazed windows & patio doors inset to bay.
Utility Room
2.94 x 2.58 (9'7" x 8'5")Tiled flooring with underfloor heating, range of shaker style units, stainless steel sink with mixer tap, integral fridge/ freezer & washing machine, water softener, vaillant eco tec pure boiler, double glazed window & door to side, door to;
Cloakroom
Tiled flooring, wash hand basin inset to vanity unit, WC.
Bedroom One
5.34 x 3.23 (17'6" x 10'7")Carpet flooring, double glazed windows & doors to rear, opening to;
Dressing Area
Carpet flooring, range of fitted wardrobes, opening to;
Ensuite
Tiled flooring with underfloor heating, shower enclosure, wash hand basin inset to vanity unit, WC, chrome towel radiator.
Bedroom Two
3.54 x 2.95 (11'7" x 9'8")Carpet flooring, radiator, feature fireplace, double glazed window.
Bedroom Three/ Study
2.59 x 1.92 (8'5" x 6'3")Carpet flooring, radiator, double glazed window.
Bathroom
Tiled flooring with underfloor heating, bath with shower over, hand wash basin inset to vanity unit, WC, chrome towel radiator, obscure double glazed window.
EXTERIOR
Garden
South facing landscaped rear garden, commencing with large entertaining patio area leading to raised area and three lawned areas, path leading to decking area to front of Summerhouse.
Summerhouse
Power & lights connected, underfloor heating, Cloakroom & Kitchenette, solar panels.
Front
Driveway parking leading to Garage, remainder laid to lawn with path to side access gate.
Garage
Large garage with power & lights connected.
Energy Efficiency and Environmental Impact

Although these particulars are thought to be materially correct their accuracy cannot be guaranteed and they do not form part of any contract.
Property data and search facilities supplied by www.vebra.com






























