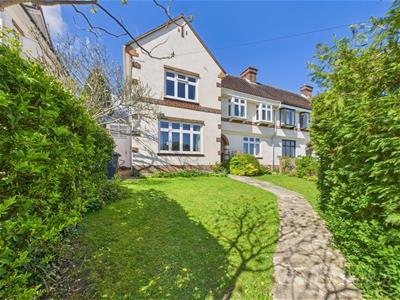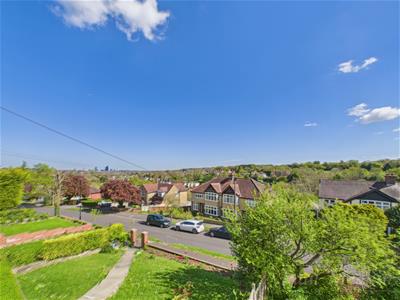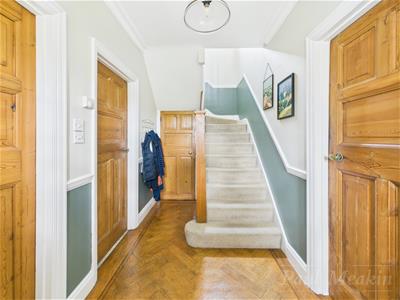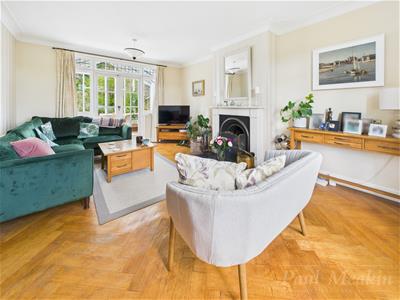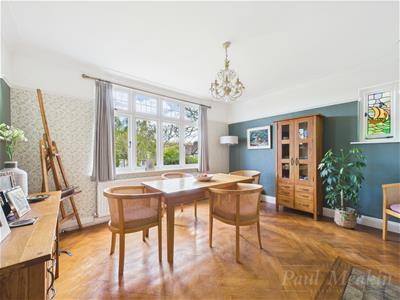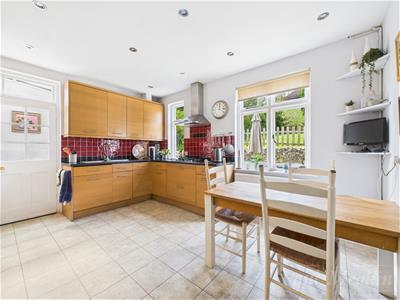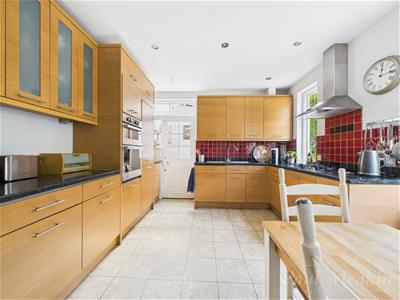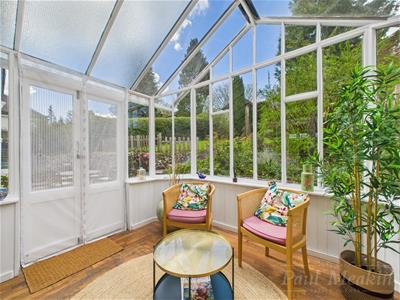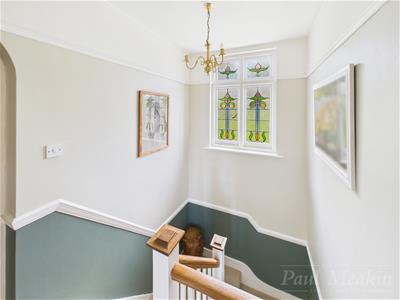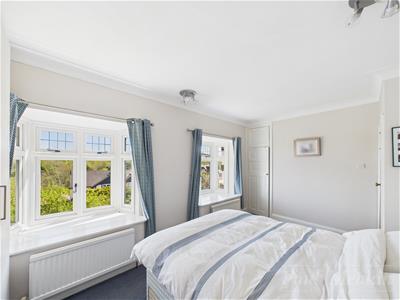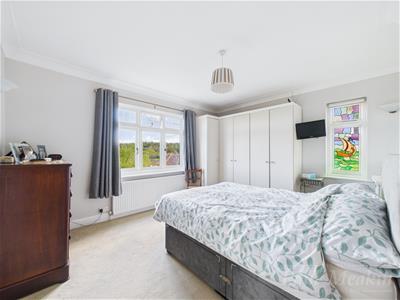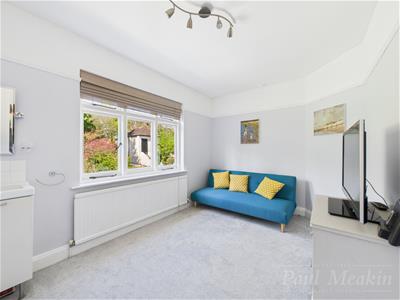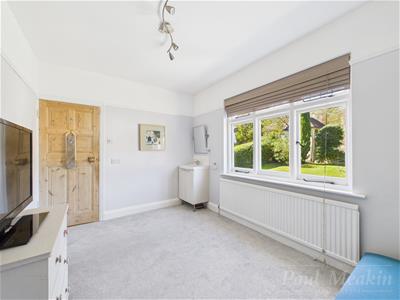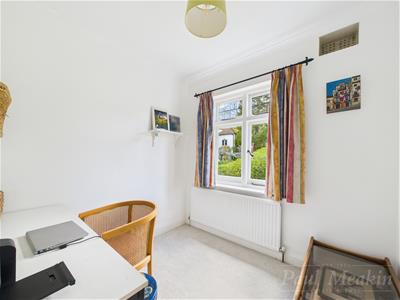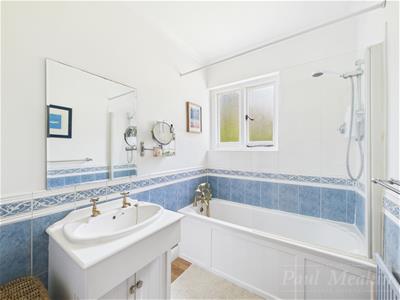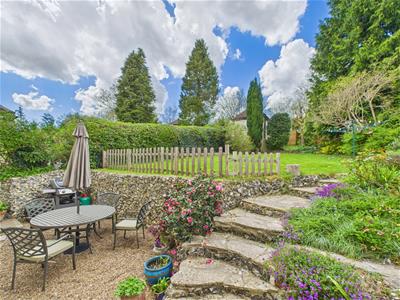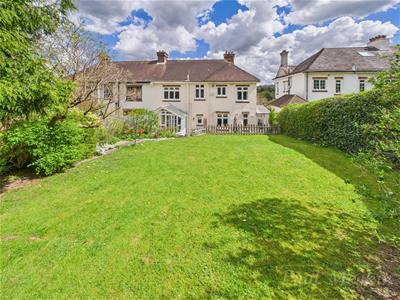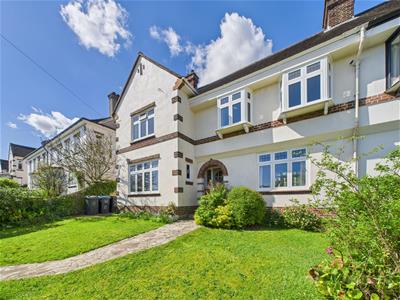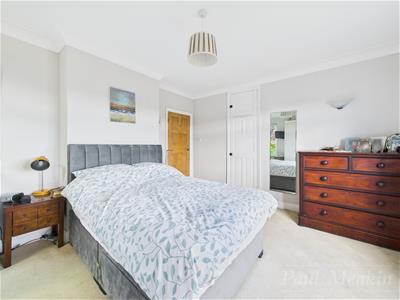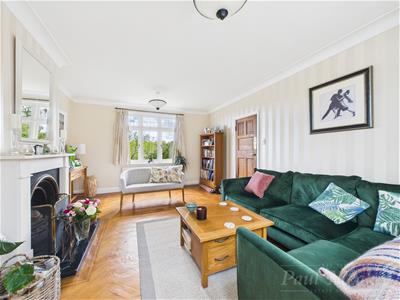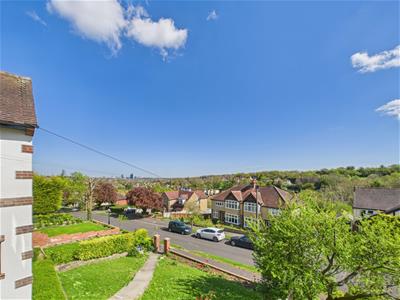
13 Limpsfield Road
Sanderstead
Surrey
CR2 9LA
Riddlesdown Avenue, Purley
£775,000 Sold
4 Bedroom House - Semi-Detached
- 1920's Four bedroom family home
- Double fronted semi detached
- Stunning skyline views
- Two separate reception rooms
- Refitted Kitchen
- Downstairs cloakroom
- Scope to extend STPP
- Landscaped front and rear gardens
- Off street parking to the rear
Nestled on the charming Riddlesdown Avenue in Purley, this delightful 1920s double fronted semi-detached family home offers a perfect blend of character and modern living. With four spacious bedrooms, this property is ideal for growing families seeking both comfort and convenience.
As you enter, you are greeted by two separate reception rooms that provide ample space for relaxation and entertaining. The contemporary kitchen breakfast room has been thoughtfully refitted, making it a wonderful hub for family gatherings. The utility area adds practicality to daily life, while the stunning original features, including exquisite stained glass windows, enhance the home's unique charm.
One of the standout features of this property is the fabulous views across the London skyline, which can be enjoyed from various vantage points from the front of the home. There is also significant potential for extension, subject to planning permission, allowing you to tailor the space to your family's needs, whether through a rear extension or a loft conversion.
The beautifully landscaped front and rear gardens offer a serene outdoor space, perfect for entertaining family and friends or simply enjoying a quiet moment in nature. Off-street parking is conveniently located to the rear, accessible from Riddlesdown Road.
Situated close to Riddlesdown train station and Riddlesdown Collegiate, this home is ideally located for families. Local amenities, including schools, Purley town centre, golf clubs, and Riddlesdown Common, are all within easy reach, making this property a fantastic choice for those seeking a vibrant community atmosphere. This well-maintained home is ready for you to move in and start creating lasting memories.
Hallway
3.61m x 1.80m (11'10 x 5'11)
Living Room
5.44m x 3.91m (17'10 x 12'10)
Dining Room
4.29m x 3.81m (14'1 x 12'6)
Kitchen
4.22m x 3.43m (13'10 x 11'3)
Utilty
3.66m x 1.40m (12' x 4'7)
Sunroom
3.30m x 2.64m (10'10 x 8'8)
WC
Landing
4.60m x 0.89m (15'1 x 2'11)
Bedroom
4.85m x 2.84m (15'11 x 9'4)
Bedroom
4.22mx 3.81m (13'10x 12'6)
Bedroom
3.86m x 2.67m (12'8 x 8'9)
Bedroom
2.44m x 2.44m (8' x 8')
Bathroom
2.46m x 1.65m (8'1 x 5'5)
Garden
Garage / Workshop
Off street parking to rear
Energy Efficiency and Environmental Impact

Although these particulars are thought to be materially correct their accuracy cannot be guaranteed and they do not form part of any contract.
Property data and search facilities supplied by www.vebra.com
