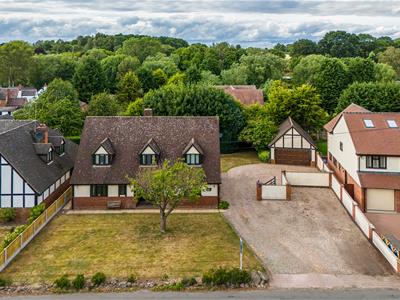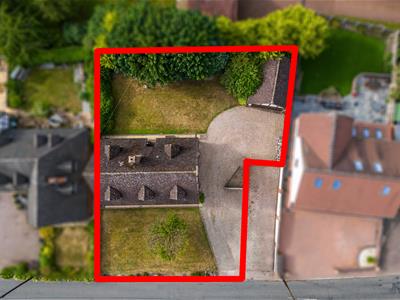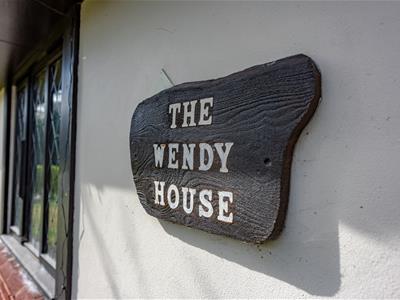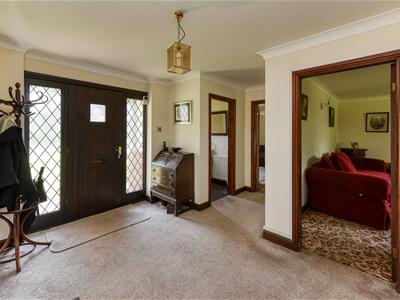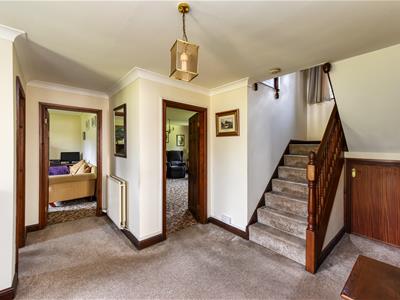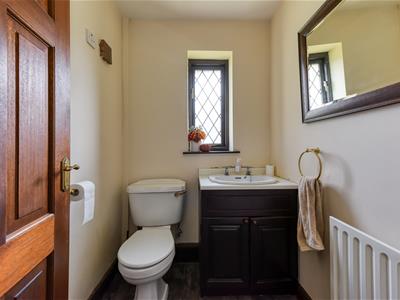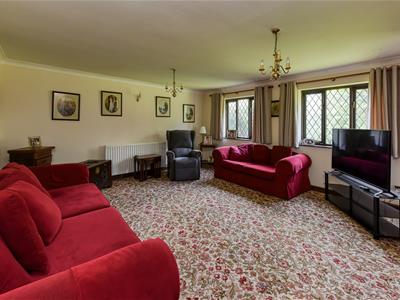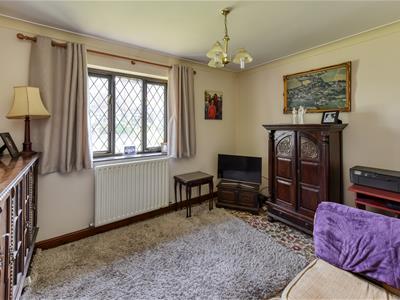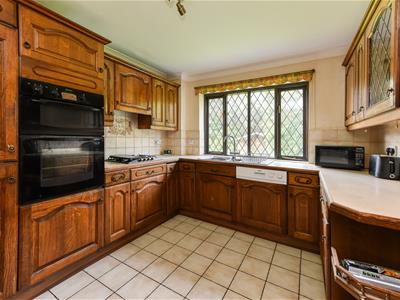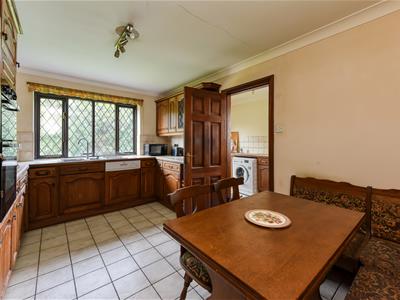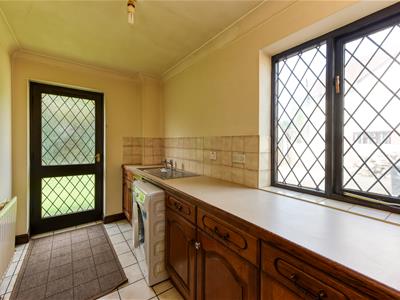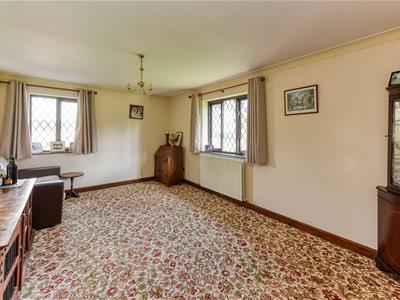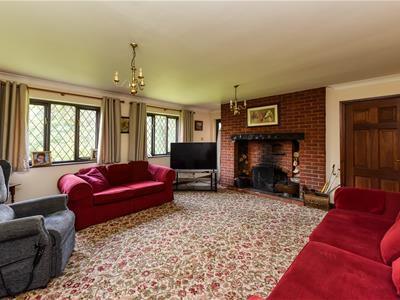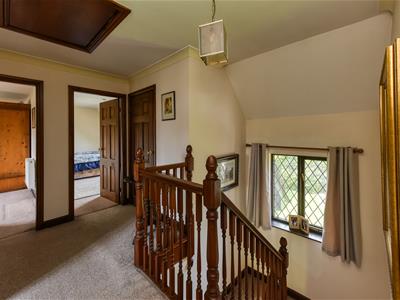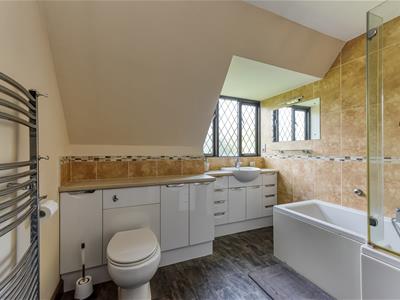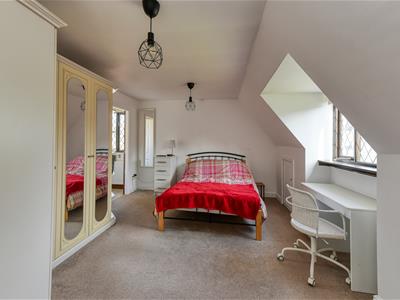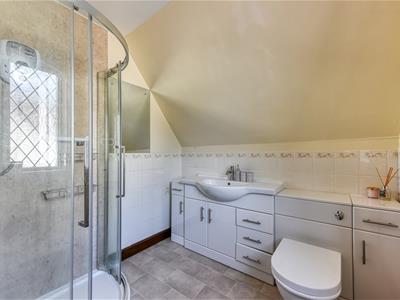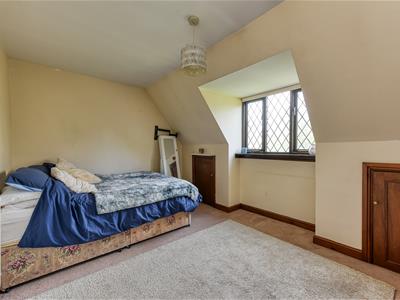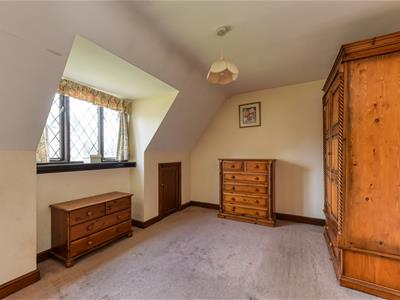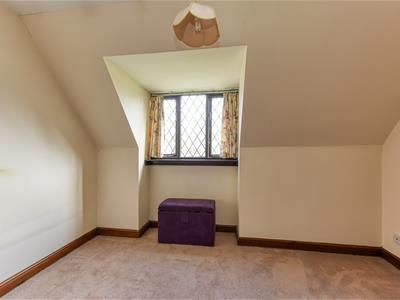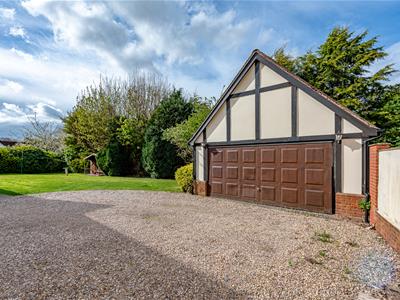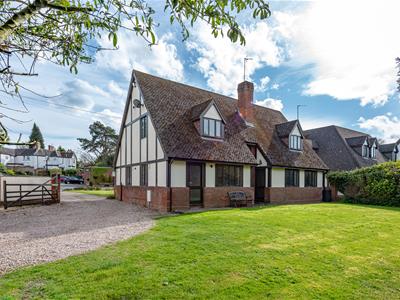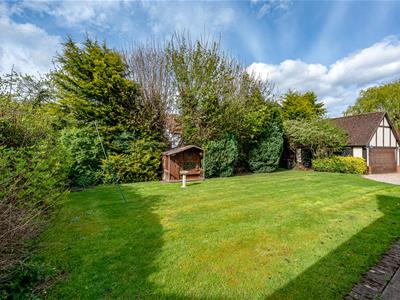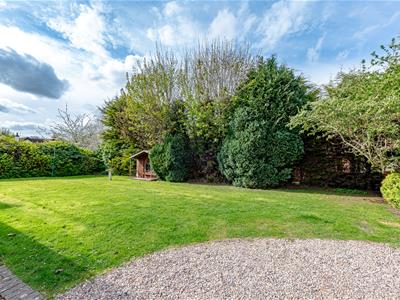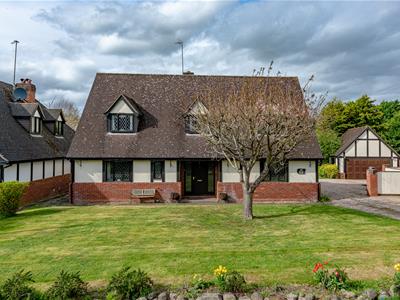
High Street
Wombourne
Wolverhampton
WV5 9DP
The Wendy House, Bell Road, Trysull, Wolverhampton
Offers In The Region Of £595,000 Sold (STC)
4 Bedroom House
- Individually Designed Detached Family Home
- Perfect Village Location
- Four Double Bedrooms
- En-Suite to the Principal and Family Bathroom
- Off Road Parking and Detached Double Garage
- Three Reception Rooms
- Dining Kitchen & Utility
- Double glazing & Central Heating
This is an individually designed family home occupying a generous plot within the Village. There is a large frontage, off road parking and private rear garden. The internal accommodation briefly comprises entrance hall, living room, sitting room, dining room, cloakroom/WC, dining kitchen and separate utility room to the ground floor. To the first floor there is a principal bedroom with en-suite bedroom, three further bedrooms and a family bathroom. The property benefits from central heating, double glazing and no upward chain.
EPC : TO FOLLOW
WOMBOURNE OFFICE
LOCATION
This historic, picturesque village of Trysull, in the County of South Staffordshire, lies around 5 miles to the South West of Wolverhampton City. Trysull has its own Village Green, Church, Village Hall, excellent Primary School, Village Pub and playing fields. Additionally, there are numerous bridleways and public footpaths, including the nearby Staffordshire and Worcestershire Canal and Railway Walk, for walkers and riding enthusiasts. Around a mile away is the village of Wombourne with further amenities, secondary schooling and leisure centre.
DESCRIPTION
This is an individually designed family home occupying a generous plot within the Village. There is a large frontage, off road parking and private rear garden. The internal accommodation briefly comprises entrance hall, living room, sitting room, dining room, cloakroom/WC, dining kitchen and separate utility room to the ground floor. To the first floor there is a principal bedroom with en-suite bedroom, three further bedrooms and a family bathroom. The property benefits from central heating, double glazing and no upward chain.
ACCOMMODATION
The ENTRANCE HALL is accessed through a wooden door with double glazed leaded panels either side. The staircase rises to the first floor landing and has wooden balustrades with storage beneath. The CLOAKROOM has a low level WC, vanity wash hand basin double glazed opaque leaded window to the front elevation and radiator. The SNUG has a double glazed leaded window to the front elevation and radiator. The SITTING ROOM has double glazed leaded windows to the rear elevation, double glazed leaded door into the rear garden, inglenook fireplace and radiator. The LOUNGE has double glazed leaded windows to the front and side elevations and radiator. The KITCHEN is fitted with a range of wall and base units with complementary work surfaces, inset one and a half drainer with mixer tap, integrated appliances including double oven, gas hob with fitted extractor, fridge/freezer and dishwasher. There is a dining area, double glazed leaded windows to the rear elevation, tiled floor, radiator and door into the UTILITY. This has fitted base units with an inset single drainer sink unit, plumbing and space for a washing machine, double glazed leaded window to the side elevation, wooden leaded door to the rear garden, tiled flooring and a storage cupboard with a wall mounted central heating boiler.
The staircase rises to the FIRST FLOOR LANDING which has access into a large loft with a pull down ladder, walk in storage cupboard with fitted shelving and double glazed leaded window to the rear elevation. The BATHROOM is fitted with a white suite which comprises p shaped bath with shower over and glazed screen, vanity wash hand basin with mixer tap, incorporating the low level WC, heated ladder towel rail, double glazed leaded opaque window to the rear elevation and part tiling to the walls. The PRINCIPAL BEDROOM has a double glazed leaded window to the front elevation, eaves storage and radiator. The EN-SUITE has a walk in shower cubicle, vanity wash hand basin and mixer tap incorporating low level WC, part tiling to the walls, radiator and double glazed opaque window to the side elevation. DOUBLE BEDROOM 2 has a double glazed leaded window to the rear elevation, eaves storage and radiator. DOUBLE BEDROOM 3 has double glazed leaded window to the front elevation, radiator, eaves storage and walk in storage cupboard. DOUBLE BEDROOM 4 has a double glazed leaded window to the front elevation and radiator.
To the front of the property there is a large lawned area with gravelled driveway which gives access to the DETACHED DOUBLE GARAGE which has an elevating door, double glazed leaded window to the side elevation and double glazed leaded door. The REAR GARDEN has a patio area, lawn summerhouse and a hedged border.
We are informed by the Vendors that all mains services are connected
COUNCIL TAX BAND G – South Staffordshire
POSSESSION Vacant possession will be given on completion.
VIEWING - Please contact the WOMBOURNE Office.
The property is FREEHOLD.
Broadband – Ofcom checker shows Standard / Superfast are available
Mobile – Ofcom checker shows there is none and limited coverage indoors with all four main providers having likely coverage outdoors.
Ofcom provides an overview of what is available, potential purchasers should contact their preferred supplier to check availability and speeds.
The long term flood defences website shows very low.
Energy Efficiency and Environmental Impact
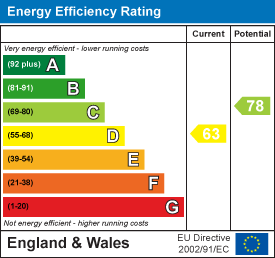
Although these particulars are thought to be materially correct their accuracy cannot be guaranteed and they do not form part of any contract.
Property data and search facilities supplied by www.vebra.com
