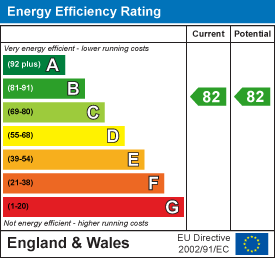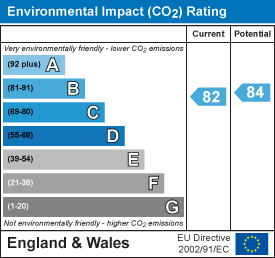1 Illfracombe Gardens
Whitley Bay
NE26 3ND
Dukesfield, Shiremoor, Newcastle Upon Tyne
£132,000
2 Bedroom Flat/Apartment
- TWO BEDROOM TOP FLOOR APARTMENT
- WELL PRESENTED THROUGHOUT
- RECEPTION ROOM
- OPEN PLAN KITCHEN
- BATHROOM WC & ENSUITE WC
- ALLOCATED PARKING SPACE & VISITOR PARKING
- NO UPPER CHAIN
- EPC RATING B
This modern, well presented top floor apartment was built in 2012 and located within a popular residential area. It boasts a wealth of modern features, has no upper chain and is ideal for professionals and young couples.
With over 610 square feet of accommodation on offer, this modern property consists of an entrance hallway with wall mounted access intercom and built in storage cupboard, a light and elegant reception room with space for a dining table and open plan to the kitchen. The kitchen benefits from a range of units with contrasting worktops and integrated appliances including single oven, gas hob, chimney hood, dishwasher, fridge freezer and washing machine. There are two bedrooms, one with ensuite including a walk in shower, pedestal washbasin and low level WC, the other bedroom includes wardrobes. There is also a bathroom benfitting from a bath with shower attachment, pedestal washbasin and low level WC. Externally there is an allocated car parking space, visitor parking and well maintained communal gardens.
The amazing condition and superb layout of this property makes for an exciting opportunity which can only truly be appreciated by a visit.
Conveniently situated half way between the coast and Newcastle city centre and just off the A19, Earsdon View offers a wide range of contemporary homes particularly favoured by growing families and busy professionals. Well served by many of the borough's best schools and on the doorstep, the local Waggonways, a network of routes originally used for hauling coal, are perfect for enjoying the surrounding countryside and wildlife on the foot or by cycle.
COMMUNAL ENTRANCE
With secured access intercom into communal entrance. Stairs up and doors to all apartments.
ENTRANCE HALLWAY
Enter through composite front door into spacious entrance hallway. With wall mounted intercom, built in storage cupboard, loft access, laminate flooring and single radiator. Doors to lounge diner, bedrooms and bathroom WC.
RECEPTION ROOM
4.04m x 3.99m (13'3 x 13'1)
KITCHEN
2.44m x 1.88m (8 x 6'2)
BEDROOM
5.21m x 2.82m (17'1 x 9'3)
ENSUITE
1.98m x 1.70m (6'6 x 5'7)
BEDROOM
3.53m x 2.01m (11'7 x 6'7)
BATHROOM WC
1.98m x 1.68m (6'6 x 5'6)
COMMUNAL GARDENS & ALLOCATED PARKING
Energy Efficiency and Environmental Impact


Although these particulars are thought to be materially correct their accuracy cannot be guaranteed and they do not form part of any contract.
Property data and search facilities supplied by www.vebra.com








