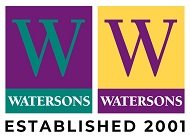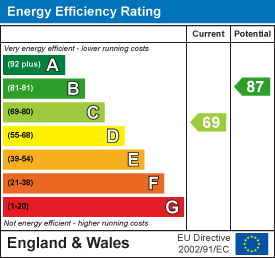
91-93 School Road
Sale
M33 7XA
Craven Terrace, Sale
£525,000 Sold (STC)
3 Bedroom House - End Terrace
- Three Double Bedroomed Period End Terrac
- High Specification Fittings Throughout
- Over 100ft landscaped rear garden
- Cul De Sac Location
A STUNNING COMPREHENSIVELY UPGRADED AND EXTENDED, THREE DOUBLE BEDROOMED PERIOD END TERRACE. BEAUTIFUL INTERIOR. DESIRABLE CUL DE SAC LOCATION IDEAL FOR SCHOOLS/TOWN CENTRE. FABULOUS OVER 100FT REAR GARDEN. CONTEMPORARY KITCHEN + BATHROOM.
Hall. Lounge. Dining Room. Kitchen. Three Dbl Bedrooms. Bathroom. Fantastic landscaped rear Garden.
CONTACT SALE 0161 973 6688
A Stunning, comprehensively upgraded and extended, Three Double Bedroomed Period End Terrace offering excellent accommodation.
The property has been transformed throughout to create this wonderful Contemporary home.
Internally there are high specification fittings throughout, extensive replastering and re decoration, Stylish kitchen and bathroom fittings, new central heating system, electrical works and a full re build of the kitchen outrigger and part of the dining room which now has bi fold doors.
This cul de sac location is always very popular, perfect for the Town Centre and several of the Popular Schools.
In addition to the accommodation there is a fantastic over 100ft landscaped rear garden.
An internal viewing will reveal:
Entrance Hallway, having a glazed panelled front door. Doors then provide access to the Lounge, Dining Room and Ground Floor WC.
Ground Floor WC, fitted with an enclosed cistern WC. Wall-hung wash hand basin. Wall-mounted, heated polished chrome towel rail radiator. Additional, useful storage recess.
Lounge. An impressive, large Reception Room, having a wide, double glazed, square bay window to the front elevation. Beautiful, period fireplace feature to the chimney breast. Coved ceiling. Picture rail surround.
Dining Room. Another good-sized Reception Room, having a set of double glazed folding doors opening out onto the Gardens. Opening to the Kitchen.
Kitchen, re fitted with a range of modern base units with chrome handles and woodblock worktops over with inset white ceramic sink unit. Built in stainless steel fronted oven with five ring gas hob and oversized extractor over. Integrated fridge freezer and dishwasher. Wall mounted Worcester gas central heating boiler. Windows to the rear and side elevation overlooking the gardens. Tiled floor. Inset spotlights. Door opens to a utility cupboard which has space and plumbing suitable for a washing machine.
First Floor Landing, having a spindled balustrade to the return of the staircase opening. Doors then provide access to the Three Bedrooms and Bathroom. Large Loft access point with fold-down ladder.
Bedroom One. An excellent sized Double Bedroom, having a double glazed window to the rear elevation with angled window above overlooking the beautiful rear Garden.
Bedroom Two. Another good-sized Double Bedroom, having a double glazed window to the front elevation.
Bedroom Three. Still a good-sized Double Bedroom, having a vaulted ceiling with exposed beams and skylight Velux window plus a double glazed window to the rear elevation providing views over the Gardens.
The Bathroom has been re-fitted with a contemporary white suite with chrome fittings comprising of panelled bath with thermostatic shower over and fitted glass shower screen, enclosed cistern WC and twin drawer vanity sink unit. Vaulted ceiling with exposed beams and skylight Velux window. Tiled floor. Part-tiled walls. Wall-mounted, heated, polished chrome towel rail radiator.
Outside to the rear there is an excellent sized over 100ft landscaped rear garden, much bigger than you typically find with this type of property. There are large areas of lawn with pathways, patio areas, a whole variety of borders and vegetable patches.
A stunning example of its type!
Energy Efficiency and Environmental Impact

Although these particulars are thought to be materially correct their accuracy cannot be guaranteed and they do not form part of any contract.
Property data and search facilities supplied by www.vebra.com


































