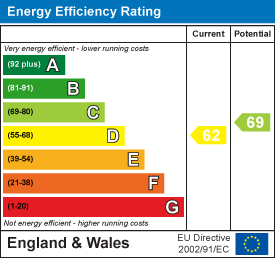.png)
12 Cleveland Street
Chorley
Lancashire
PR7 1BH
Woodfold Park, Mellor, Blackburn
Offers Over £799,995
4 Bedroom House - End Terrace
- Four Bedrooms
- Exclusive Gated Development
- Paddock
- Circa 1.3 Acres
- Excellent Travel Links
- Must Be Viewed
- EPC Rating D
- Approx 2411 SQ.FT
Ben Rose Estate Agents are pleased to present to market this exquisite four-bedroom home, nestled within the prestigious, gated development of Woodfold Park in Mellor. Steeped in history and charm, this beautifully maintained property was once one of the original huntsman cottages of the Woodfold Manor estate. Set within approximately 1.3 acres of stunning private grounds, the home offers an unparalleled blend of character and countryside living. Located in a peaceful, rural setting, yet within easy reach of nearby towns such as Blackburn and Preston, the property enjoys excellent travel links with the M6 and M65 motorways just a short drive away. Mellor itself is a highly sought-after village, offering well-regarded schools, lovely pubs, and scenic walking routes, while local train stations and bus links provide convenient access to wider Lancashire and beyond.
Upon entering the home, you are greeted by a welcoming entrance hall, complete with a WC located just off to the side. The hallway leads through into the generous front lounge, a warm and inviting space that benefits from dual aspect windows, allowing views of the surrounding greenery to flood the room with natural light. A striking multi-fuel burner serves as the room's focal point, perfect for cosy evenings. Moving through, the heart of the home lies in the stunning open-plan kitchen and dining area. Thoughtfully designed in a traditional shaker style, the kitchen blends seamlessly with the home's heritage and surroundings, featuring integrated appliances including a dishwasher and fridge/freezer, alongside a central island ideal for informal gatherings. The space opens out to a dedicated dining area, boasting picturesque garden views and direct access via bi-folding doors to the outdoors. This space is also highly versatile and even has a display wall with storage. Just off the kitchen lies a practical utility room, also perfectly suited as a boot room, providing additional storage and functionality.
To the first floor, the home continues to impress with four generously sized double bedrooms, all tastefully presented and offering idyllic views over the grounds. The master bedroom is a true sanctuary, featuring triple aspect windows that frame the surrounding gardens, a private balcony ideal for enjoying your morning coffee, and a luxurious en-suite that also serves as a wet-room. The remaining bedrooms offer ample space for family or guests, and are serviced by a stylish, family bathroom complete with a three-piece suite and an over-bath shower.
Externally, the property is accessed via a private gated driveway, offering parking for multiple vehicles and leading to a double detached garage with an electronically controlled door. To the rear of the garage is a separate, heated and powered room – a versatile space perfect for use as a home office, gym, or studio. The meticulously maintained gardens that wrap around the side and rear of the home are a true highlight, featuring thoughtfully landscaped patio areas for entertaining, and a gently sloping lawn that leads to a more secluded, woodland area. Pathways meander through mature trees and planting, creating a tranquil, storybook setting, with views overlooking nearby fields as well as the house and the gardens itself. Beyond this, the property extends into a paddock with a stable – an ideal addition for equestrian families or those seeking extra outdoor space. The home is also fitted with an efficient air source heat pump, supporting eco-conscious and cost-effective living.
This remarkable home is a rare opportunity to own a piece of local history in an exclusive and tranquil setting, offering luxury, character, and privacy in equal measure – a perfect countryside retreat for the modern family.
Energy Efficiency and Environmental Impact

Although these particulars are thought to be materially correct their accuracy cannot be guaranteed and they do not form part of any contract.
Property data and search facilities supplied by www.vebra.com







































