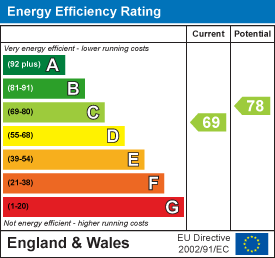
Perkins George Mawer & Co
Tel: 01673 843011
Fax: 01673 844072
Corn Exchange Chambers
Queen Street, Market Rasen
Lincolnshire
LN8 3EH
Caistor Road, Market Rasen
Asking Price £275,000 Sold (STC)
3 Bedroom House - Detached
- Individual Detached Home
- Cash Buyers Only
- In Need of Renovation
- Three/Four Bedrooms
- Ground Floor Bedroom/3rd Reception
- Double Garage & Parking
- Electric Charge Point
- No Chain
We are inviting CASH BUYERS to take advantage of the opportunity to purchase this Unique Detached House in need of renovation. This Three/Four Bedroom property featuring Large Gardens and a Double Garage will make an Ideal Family Home.
The property is located within a stone’s throw of the town centre, which boasts a number of eateries and independent retailers as well as a large Tesco’s and Coop stores. The town provides primary and secondary education and there are a range of leisure services throughout the town. The railway station is a 4-minute drive from the property making it an ideal location for commuters.
Spacious accommodation comprises: Ground Floor: Reception Hall, Cloakroom, Living Room, Dining Room, Kitchen, Cold Pantry and Ground Floor Bedroom with En-Suite Shower & Toilet. First Floor: Landing, Three Bedrooms, Bathroom and Airing Cupboard. Large Loft partially boarded. Outside: Double Driveway with sufficient parking space for numerous cars, Double Garage / Workshop / ‘Cave’, Mature Large Front and Rear Gardens with Patio etc.
Offered for sale with No Chain.
Reception Hall
Approached via uPVC entrance door. Stairs to First Floor. Radiator. Picture rail.
Cloakroom
Low Level W.C. Wash hand basin. Wood panelling to dado height. Obscure glazed porthole window to front. Quarry tiled floor.
Living Room
uPVC double glazed bay window to the front. Window to the rear. Fireplace with tiled hearth and 'deco' style mantel. Plate shelf. Two double radiators.
Dining Room
uPVC double glazed bay window to the front and additional window to side. Gas fire with wooden mantel and tiled cheeks. Double radiator.
Kitchen/Breakfast Room
Fitted wall and base units. Roll top work-surfaces with inset single drainer, stainless steel sink top. Built-in Neff double oven. Built-in Neff microwave. Neff gas hob with extractor hood over. Built-in dishwasher. Double radiator. Window and door to rear. Walk-in pantry with secondary glazed window to side. Serving hatch to Dining Room. Doorway to Inner Lobby.
Garden Room/Ground Floor Bedroom
uPVC double glazed, double doors to garden. Wood floor. Door to Shower Room.
Shower Room
Step-in double shower. W.C. with concealed cistern. 'Trough' sink in vanity unit with double cupboard under. Granite effect 'Mermaid' style boarding to shower enclosure. Tiled floor. Windows to side and rear.
First Floor Landing
Window to front. Radiator. Access to loft. Airing cupboard housing gas boiler.
Bedroom One
Measurement into bay window to the front.Double radiator. Window to side. Fitted wardrobes and storage.
Bedroom Two
Measurement plus bay window to the front, additional window to the side. Double radiator. Pedestal wash basin.
Bedroom Three
Window to the rear. Radiator.
Bathroom
White suite of panelled corner bath with shower and screen over. Pedestal wash basin. Low Level W.C. Tiling to water sensitive areas. Radiator. Single glazed porthole window to the front.
Front Garden
Front boundary denoted by an attractive shallow 'haha'. Mostly laid to lawn with mature shrubs and trees. 'In and Out' Drive, providing parking for numerous cars and access to the garage:-
Double Garage
Currently internally boarded to create a very large storage / entertainment 'cave' space, with potential for use as a Gym / Home cinema or extension etc. Door to garden. Window to rear.
Rear Garden
Gated access. Block paved patio. Lawn. Mature shrubs and trees. Pond, Greenhouse and shed. Separate area for bins etc. Vegetable patch.
Addtional Information
Tenure: Freehold
Council Tax Band: E - West Lindsey
EPC Rating: C
Solar Panels: Installed December 2023, 8.2kWh solar panels - (owned not leased). Generating potential income from grid and significant savings on electricity costs.
Services: All mains services are connected.
Agents Note: Whilst there is currently an open outlook to rear, it is believed this land has Planning Permission for building - URL attached to website advertising and PDF attached and available.
Energy Efficiency and Environmental Impact

Although these particulars are thought to be materially correct their accuracy cannot be guaranteed and they do not form part of any contract.
Property data and search facilities supplied by www.vebra.com
















