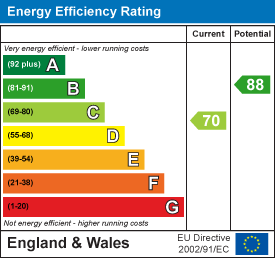.png)
5 Amhurst Road
London
E8 1LL
Rushmore Road, Clapton
Offers In Excess Of £1,200,000
3 Bedroom House - Terraced
- Three Double Bedroom Home
- Period Property
- Potential to Extend (STPP)
- Chain Free
- Mature South Facing Garden
- Large Basement
- Approx 1182 Square Foot
- Moments from Chatsworth Road
- Short Walk to Hackney Central Station
A wonderfully substantial three bedroom Victorian townhouse, with elevated ground floor and a large cellar. There's a wealth of original features throughout, from floorboards to fireplaces, and you're enviably sat between Hackney Downs and Hackney Marshes.
Hackney Central and Hackney Downs stations are fifteen and twenty minutes away respectively, for overground services to Stratford, Liverpool Street and a wealth of other direct destinations.
IF YOU LIVED HERE...
You will enter the property via stone steps, taking in the smart frontage with original mouldings, classic brick and eye catching trim. On the left of the entrance hall is the beautifully expansive dual aspect through lounge, with original features including timber floorboards. The strikingly decorated blue chimney breast adds a depth of colour to highlight the original fireplace. Morning and evening sun floods the room, from the bay window with elevated street views and the rear patio doors leading to the garden. Outside is a smart south facing courtyard leading to a mature and thriving garden, well stocked with choice and colourful shrubs providing all year interest.
Re-entering the house through the kitchen patio doors you reach the dual aspect kitchen/dining room with an extensive bank of cabinets, patchwork tiling and timber style counters. This is a sizeable space for cooking and eating. A handy spare WC completes the ground floor, while downstairs you have almost 400 square feet of cellar space, ideal for storage or future development.
And with your loft space so far unexplored, you have the potential to follow in your neighbours' footsteps and develop upwards as well (subject to permissions). This is truly a home that can grow with you and yours. Upstairs, the bedrooms are carpeted throughout. Your principle bedroom measures a generous 175 square feet, with recently replaced dual sash windows allowing plenty of natural light and with two fitted wardrobes for storage. Bedrooms two and three are both generous doubles, one with original cupboard, both with recently replaced windows. The family bathroom, with underfloor heating, features striking blue metro tile work and a walk in shower.
Outside and Chatsworth Road, one of London's longest high streets, is a five minute walk from your front door, home to cafes, artisanal delicatessens and a lively Sunday market where there are plenty of handmade crafts, vintage clothes and fresh organic produce to be found. At the Dovetail Bar you can refresh yourself with a signature cocktail or you can curb any post shopping hunger pangs with delicious, authentic Italian plates at Venerdi. Getting out into open, green parks and nature is also easy, with much loved Hackney Downs Park only ten minutes away on foot and the scenic wildlife of Hackney Marshes just a few minutes further in the opposite direction.
WHAT ELSE?
- On date night, we'd recommend walking over to Nobody Asked Me on Chatsworth Road, an intimate wine bar that specialises in low intervention and natural wines.
- The Castle Cinema, a community focused independent movie theatre, also sits a little further down Chatsworth Road and has a spacious bar and restaurant for those all important, post cinema, review discussions.
- There are thirty four primary and secondary schools within a mile radius of your new home. The closest two are Rushmore Primary School and Clapton Girls' Academy, rated 'Good' and 'Outstanding' by Ofsted respectively.
Kitchen / Diner
2.82 x 5.51 (9'3" x 18'0")
Reception
3.72 x 7.70 (12'2" x 25'3")
WC
Bedroom
2.89 x 4.23 (9'5" x 13'10")
Bathroom
Bedroom
3.23 x 3.46 (10'7" x 11'4")
Bedroom
4.90 x 3.51 (16'0" x 11'6")
Cellar Room 1
4.90 x 3.46 (16'0" x 11'4")
Cellar Room 2
4.90 x 4.16 (16'0" x 13'7")
Garden
approx. 13.5m x 5.12m (approx. 44'3" x 16'9")
A WORD FROM THE OWNER...
'The previous owner lived here for 45 years and loved the community around Rushmore Road. She worked in the community and knew so much about the history of the area. She would walk or cycle to meet friends in local parks and cafes and regularly visited the local markets. The garden was her joy and this house was a very happy and much loved home to her.'
Energy Efficiency and Environmental Impact

Although these particulars are thought to be materially correct their accuracy cannot be guaranteed and they do not form part of any contract.
Property data and search facilities supplied by www.vebra.com



















