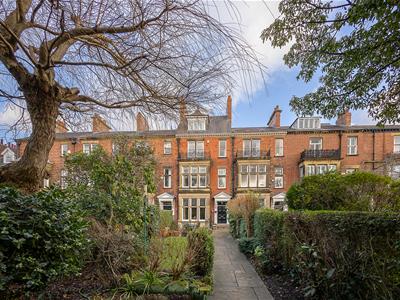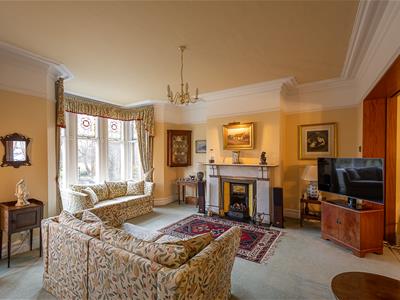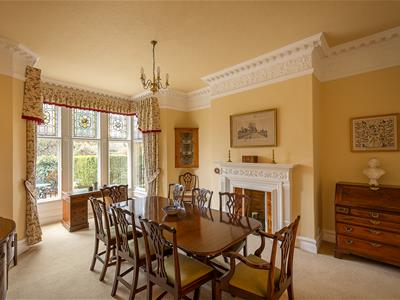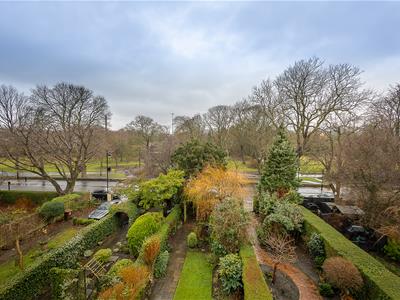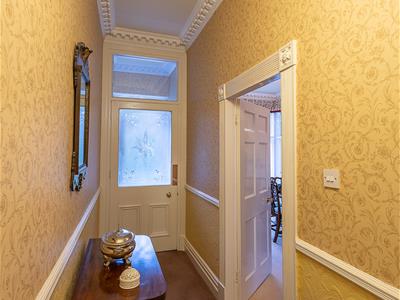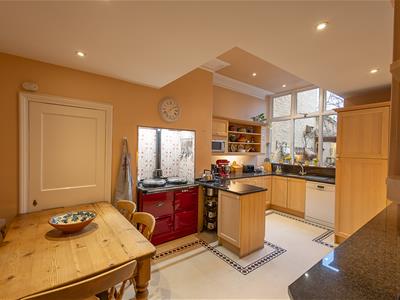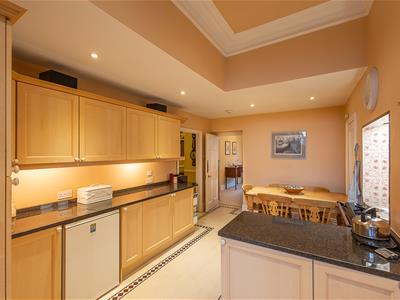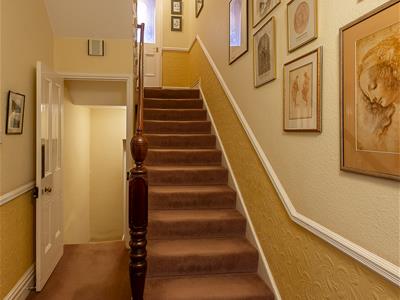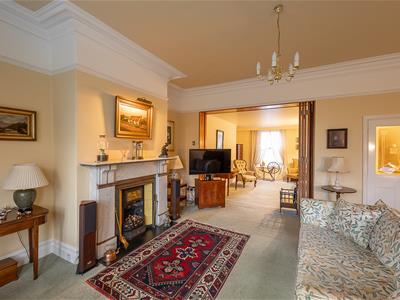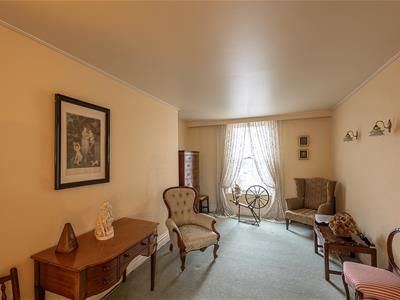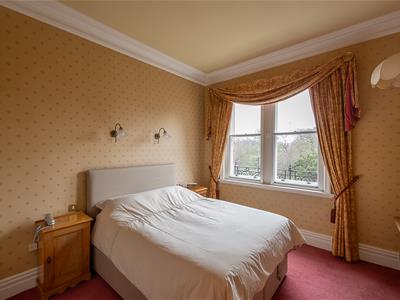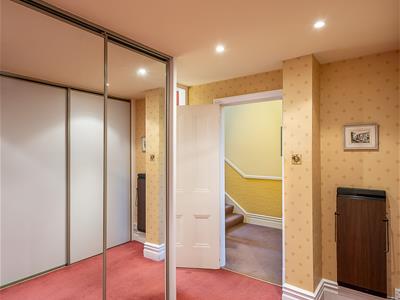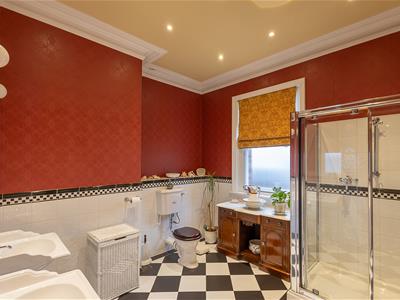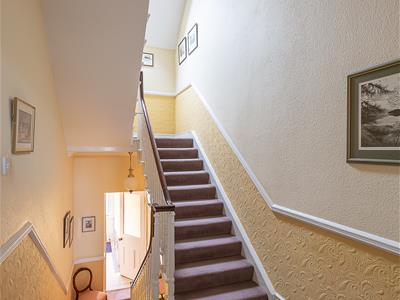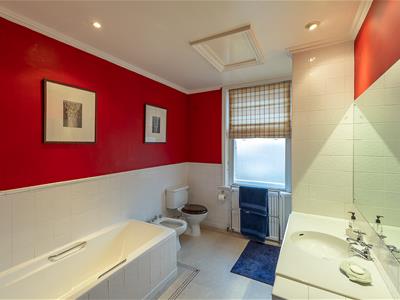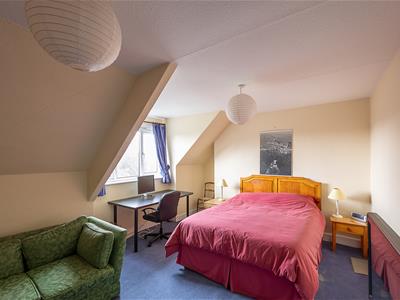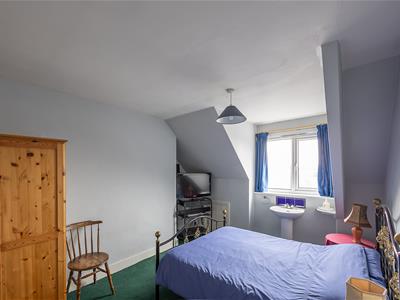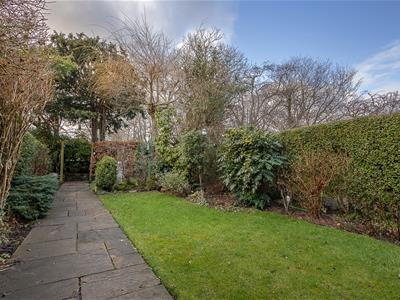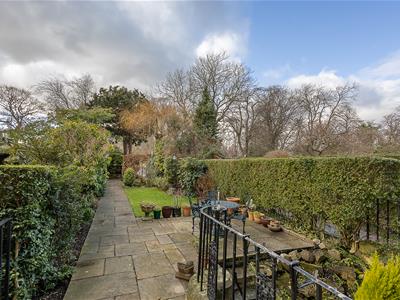89 St. George's Terrace
Jesmond
Newcastle upon Tyne
Tyne and Wear
NE2 2DN
Brandling Park, Jesmond, Newcastle upon Tyne
Offers Over £835,000 Sold (STC)
5 Bedroom House - Terraced
A wonderful Georgian townhouse set over five storeys with west facing garden, open aspect and perfectly placed on Brandling Park, within Brandling Village Conservation Area, Jesmond. Brandling Park is positioned within walking distance to some of the region’s finest independent schools, the café culture of Clayton Road, Exhibition Park and indeed Newcastle City Centre itself. EPC - D
Boasting over 3,100 Sq ft and retaining many fine features associated with its era, the accommodation briefly comprises: entrance lobby through to entrance hall with stairs to first floor; dining room with walk in bay, feature fireplace and ornate cornice; kitchen with a range of fitted units, granite work surfaces, storage cupboard and spot lighting; garage providing off-street parking and rear door access to the service lane. To the lower ground floor; utility room with storage cupboard; basement with further storage cupboards. The first floor landing gives access to; an impressive drawing room spanning the full width of the property, with walk in bay and views over Brandling Park, sliding door access to the sitting room/bedroom two; cloakroom with storage cupboard and separate WC. The second floor landing gives access to; bedroom one with dual windows, two fitted wardrobe storage cupboards and around to an en-suite bathroom, complete with four piece suite and spot lighting; bedroom three; family bathroom complete with three piece suite and spot lighting. The third floor landing with sky light and storage cupboard gives access to a further two bedrooms, both with dormer windows.
Externally, a pretty, mature west facing garden laid to lawn with an array of mature planting including flowers and shrubs together with a paved pathway leading to the front of the property. Positioned on one of Jesmond's finest residential streets, early viewings are deemed an absolute must.
Georgian Townhouse | Five Bedrooms | 3,109 Sq ft (288.8m2 ) | Five Storeys | Dining Room | Kitchen | Drawing Room | 1st Floor WC & Cloakroom | Family Bathroom & En-Suite Bathroom | Utility Room & Basement | Garage | West Facing Front Garden | Excellent Location | Period Features | GCH | Freehold | Council Tax Band G | EPC: D
Energy Efficiency and Environmental Impact

Although these particulars are thought to be materially correct their accuracy cannot be guaranteed and they do not form part of any contract.
Property data and search facilities supplied by www.vebra.com
