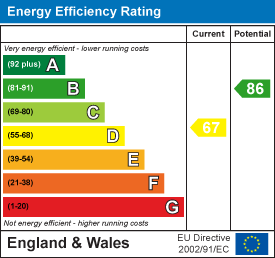.png)
Middleton South, Wagonway Drive
Great Park
Newcastle upon Tyne
NE13 9BJ
Lansdowne Crescent, Gosforth, NE3
Offers Over £370,000
3 Bedroom House - Terraced
- CENTRAL GOSFORTH
- THREE BEDROOMS
- FRONT GARDEN
- REAR YARD WITH PARKING
- FANTASTIC KITCHEN SPACE
- PERFECT FAMILY HOME
FANTASTIC TERRACED HOME - CENTRAL GOSFORTH - FRONT GARDEN & REAR YARD WITH PARKING.
Brunton Residential are delighted to offer this three bedroom terraced home on Lansdown Crescent, just off the High Street in the Centre of Gosforth.
This excellent property offers three bedrooms & a large family kitchen space.
The location of this home is simply outstanding. Just a short walk to both Regent Centre metro station and Gosforth High Street surely makes this property in one of the most convenient location within Newcastle upon Tyne.
Accommodation briefly comprises; An entrance hall with wood flooring and staircase to first floor. From here you can access the lounge, positioned to the front of the home. The lounge i carpeted, with a fireplace, it has shelving built into two alcoves while plantation shutters provide a mix between modern style and privacy.
The family kitchen is positioned to the rear, it has French doors to the rear leading out to the yard, it also offers a versatile space to the rear, currently used as a mixture of office space and a utility room. The kitchen itself offers a range of wall and floor units with coordinated stone work tops and some fitted appliances.
The first floor currently offers two, large double bedrooms, one at the front and one to the rear, both of which are complimented with new flooring and stunning decor. A third bedroom is currently being used as a walk in wardrobe & dressing space. Finally, a bathroom is positioned at the rear of the property on the half landing. The bathroom is fully tiled and has a bathtub with shower over.
Externally, there is a garden to the front, it it laid mainly to lawn with fenced boundaries and pathway access to the front door. To the rear there is a large yard area, also with gated access leading to a parking area.
Lounge
4.01m x 4.48m (13'2" x 14'8")Window to front, door to:
Lobby
Door to:
Entrance Hall
Stairs, door to:
Kitchen/Diner
3.99m x 3.66m (13'1" x 12'0")Two windows to rear, two double doors, door to:
WC
Study
2.16m x 2.87m (7'1" x 9'5")Window to side, open plan.
Bedroom
4.01m x 1.79m (13'2" x 5'10")Window to front, door to:
Bedroom
4.01m x 2.00m (13'2" x 6'7")Window to front, door to:
Bedroom
3.99m x 3.83m (13'1" x 12'7")Window to rear, door to:
Landing
Bathroom
Window to side, door.
Energy Efficiency and Environmental Impact

Although these particulars are thought to be materially correct their accuracy cannot be guaranteed and they do not form part of any contract.
Property data and search facilities supplied by www.vebra.com

















