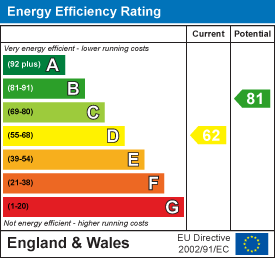Keenans Estate Agents
21 Manchester Road
Burnley
BB11 1HG
George Street, Great Harwood, Blackburn
PCM £750 p.c.m. To Let
2 Bedroom House - Terraced
- Stylish Interior
- Fitted Kitchen
- Utility Room
- Four Piece Modern Bathroom
- Excellent Transport Links
- Close Proximity To Local Amenities
- Two Reception Rooms
- Must Be Viewed
- EPC Rating D
- Council Tax Band A
A WELL PRESENTED EXTENDED MID TERRACE PROPERTY
Keenans are delighted to bring this two bedroom terraced property to the rental market. Nestled in a quite location, in the heart of Great Harwood, this property is perfect for a couple or small family looking for a conveniently located rental home. The property provides easy access to local amenities as well as popular commuter routes to Blackburn, Darwen and Accrington as well as the M65 to Preston and Burnley. It boasts two spacious reception rooms, a fitted kitchen, utility room, two good size bedrooms, a four piece bathroom suite and a rear enclosed yard.
The property comprises briefly: entrance into a bright vestibule, providing access into the first reception room then stairs to the first floor landing and open through to the second reception room. Reception room two provides the access through to the fitted kitchen and utility room. From the kitchen there is a door out to the enclosed rear yard. From the first floor landing there are doors providing access to two bedrooms and the bathroom.
For further information or to arrange a viewing please contact our Lettings team.
Ground Floor
Entrance Vestibule
1.04m x 0.97m (3'5 x 3'2)UPVC double glazed front door and door into first reception room.
Reception Room One
4.27m x 3.45m (14'0 x 11'4)UPVC double glazed window, central heating radiator, spot lights, door to under stairs storage, stairs to first floor landing and open through to reception room two.
Reception Room Two
4.27m x 4.27m (14'0 x 14'0)UPVC double glazed window, central heating radiator, spot lights and door to kitchen.
Kitchen
3.73m x 2.57m (12'3 x 8'5)UPVC double glazed window, central heating radiator, a range of base units with wood effect laminate work tops, stainless steel one and a half bowl sink with drainer and mixer tap, electric oven, four ring gas hob, extractor hood, tiled splash back, integrated fridge freezer, spot light, tiled flooring, UPVC double glazed door to rear yard and door to utility room.
Utility Room
2.57m x 2.49m (8'5 x 8'2)UPVC double glazed window, central heating radiator, a range of base units with laminate work tops, UPVC splash backs, space and plumbing for washing machine, space for dryer, access to boiler, spot lights and tiled flooring.
First Floor
Landing
2.01m x 1.96m (6'7 x 6'5)Doors to two bedrooms and bathroom.
Bedroom One
4.27m x 3.45m (14'0 x 11'4)UPVC double glazed window, central heating radiator, spot lights and fitted wardrobes.
Bedroom Two
4.27m x 2.13m (14'0 x 7'0)UPVC double glazed, central heating radiator, door to storage and access to the loft.
Bathroom
3.25m x 1.98m (10'8 x 6'6)UPVC double glazed frosted window, Chrome heated towel rail, walk in shower with direct feed rainfall shower head and separate hose, panel bath with traditional taps, pedestal sink with mixer tap, dual flush WC, part tiled elevations, spot lights, extractor fan and tiled flooring.
External
Front
On street parking.
Rear
Enclose paved yard and gate to shared access.
Agents Notes
Council Tax Band A
Energy Efficiency and Environmental Impact

Although these particulars are thought to be materially correct their accuracy cannot be guaranteed and they do not form part of any contract.
Property data and search facilities supplied by www.vebra.com


























